More square footage or better upgrades?
Crystal H
4 years ago
last modified: 4 years ago
Featured Answer
Sort by:Oldest
Comments (33)
Crystal H
4 years agoRelated Discussions
How some builders come up with square footage.
Comments (7)There is little concensus on how square footage should be calculated. Is it possible there is a legitimate reason for the discrepancy? The generally accepted way to calculate squate footage in our area is to measure the OUTSIDE of the living space (heated, finished, not porches, not garage, not attic unless finished, not basement even if finished, etc.), then subtractions are made for two story spaces that are material. They generally don't subtract for foyers that are two story, but would subtract for a room that had a ceiling going to the second floor level. Subtractions are not made for space within the living envelope that is not livable (insides of walls, etc.). My house is somewhere between 3798 (my calculation) and 4300 square feet (tax assessor). There appraiser said it was somewhere in between. That's a pretty big difference, IMO. If I was going to sell I guess I could use the higher square footage and get away with it....See MoreSquare footage and bank apprasials
Comments (9)appraisals also differ by location. For example, a new home builder could have several subdivisions located all over a large metro area..with some of the subdivisions being maybe 75-100 miles apart. Maybe some of the subdivisions have the exact same model/floorplan with the exact sq footage. Maybe by chance, the homes are the same age and have the same options. But the same model in town A could appraise for $50k more than the exact model in town B, which are 75 miles apart. Why? Maybe town A has better schools and/or is a more expensive town that has a better location due to proximity to certain things, maybe closer to the mountains or sea or something....See MoreHow much flexibility is there with square footage, # baths, etc?
Comments (9)It was listed as 3600 square feet, 4 bedrooms and 2.5 bathrooms. I have no idea how they figured that. We bought it primarily for the acreage (6 acres, not huge but large for the area). Features of the house that we liked were the enormous living rooms, rustic fireplaces, and giant picture windows in the kitchen and dining room. The garage area was a definite downside, and we'd convert it back to a garage posthaste if we didn't have more pressing issues inside the actual house....See MoreHelp! Selling split level - square footage issues
Comments (56)I've attempted to explain issues regarding the house I want to sell, including associated issues that figure into my decisions. The associated issues are complex, and mistaken assumptions have been made by some commenters here that are wildly off-base, offensive and inappropriate. Suffice it to say, I am not leaving this town. I am not selling the property where I live. I've joined others in my community who are fighting for responsible building regulations to stop damaging run-off. I'm sorry if some commenters don't like that, but nothing you say will change this. It depresses me that land is considered so disrespectfully in this forum, and I wish all would consider land has more identity than just a box of cereal. Land has geographic identity.....the place on the map of this planet. Geological identity......the ancient bedrock beneath it. Biological identity.....the biodiversity of flora and fauna that call it home. Environmental identity......land and water quality. Historic identity.....the natural and social identities previously. Community identity.....as a permanent fixture in social surroundings. Tax identity.....what we owe for services that facilitate the surroundings. Personal property identity.....that which we call home. I was raised to respect land, and it depresses me that some people see it as merely transactional, a commodity to be exploited and then move on, and who cares about the damage to the land and those who remain. I'm not anti-capitalism, but late-stage capitalism seems to have eroded all other values. It's an unsustainable mentality, unsuitable to a shrinking planet. Besides being caretakers of land, we're caretakers of our own souls. You might even consider them one and the same....See MoreSina Sadeddin Architectural Design
4 years agoCrystal H thanked Sina Sadeddin Architectural DesignCrystal H
4 years agoAnglophilia
4 years agobpath
4 years agoCrystal H
4 years agolast modified: 4 years agoCrystal H
4 years agomnmamax3
4 years agolast modified: 4 years agoPatricia Colwell Consulting
4 years agoflopsycat1
4 years agolucky998877
4 years agoA Fox
4 years agoA Fox
4 years agoOwen Homes LLC
4 years agoCrystal H
4 years agoemilyam819
4 years agoflopsycat1
4 years agoRTHawk
4 years ago
Related Stories
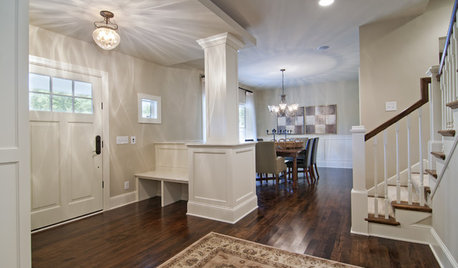
THE HARDWORKING HOME6 Smart Ways to Work Your Square Footage
The Hardworking Home: From Juliet balconies to movable walls, here’s how to make a home of any size feel more open, flexible and fun
Full Story
SMALL KITCHENSThe 100-Square-Foot Kitchen: No More Dead Ends
Removing an angled peninsula and creating a slim island provide better traffic flow and a more airy layout
Full Story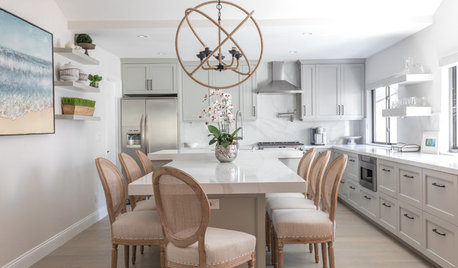
KITCHEN DESIGNBefore and After: 5 Kitchen Makeovers in 225 Square Feet or More
See how designers and remodelers changed layouts and materials to make these kitchens functional and attractive
Full Story
KITCHEN DESIGNThe 100-Square-Foot Kitchen: Farm Style With More Storage and Counters
See how a smart layout, smaller refrigerator and recessed storage maximize this tight space
Full Story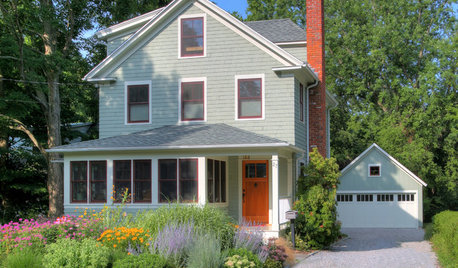
GREAT HOME PROJECTSUpgrade Your Front Yard for Curb Appeal and More
New project for a new year: Revamp lackluster landscaping for resale value, water savings and everyday enjoyment
Full Story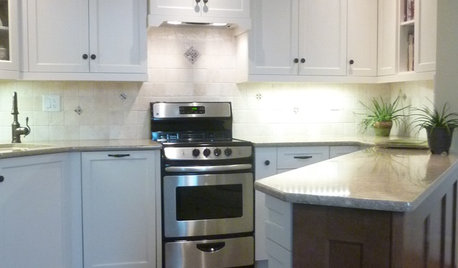
SMALL KITCHENSMore Cabinet and Countertop Space in an 82-Square-Foot Kitchen
Removing an inefficient pass-through and introducing smaller appliances help open up a tight condo kitchen
Full Story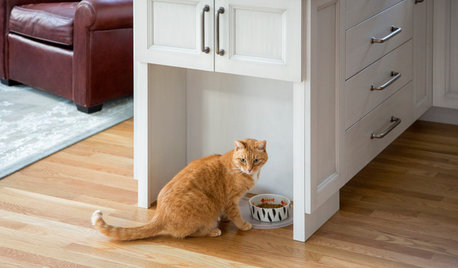
KITCHEN DESIGNRelocated Colonial Kitchen More Than Doubles in Size
Putting the kitchen in a central location allows for a big boost in square footage and helps better connect it with other living spaces
Full Story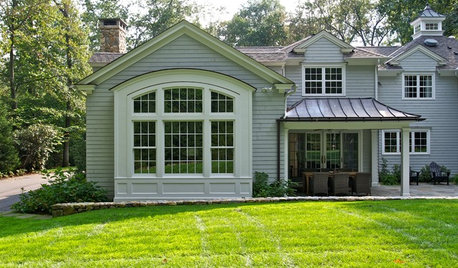
ADDITIONSSmall Wonders: Get More of Everything With a Bay Window
Bump out a room to increase light, views and square footage — we give you details and costs for the five bay window types
Full Story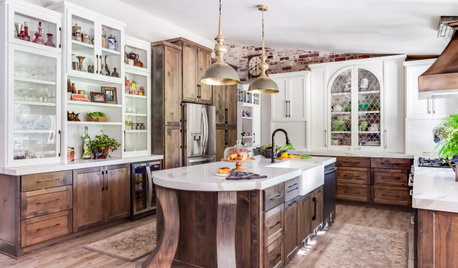
KITCHEN DESIGNBefore and After: 5 Kitchen Makeovers in 200 to 245 Square Feet
See how remodeling made these kitchens more beautiful and more functional for their owners
Full Story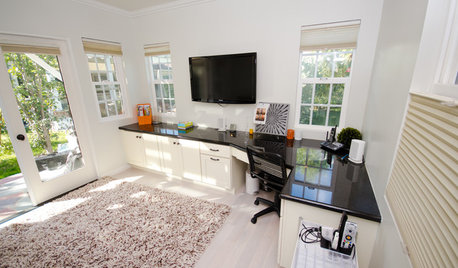
HOME OFFICES7 Ways to Make Your Home Office Work Better for You
Have more energy, be more productive and feel better while working at home with these ideas based on science
Full Story


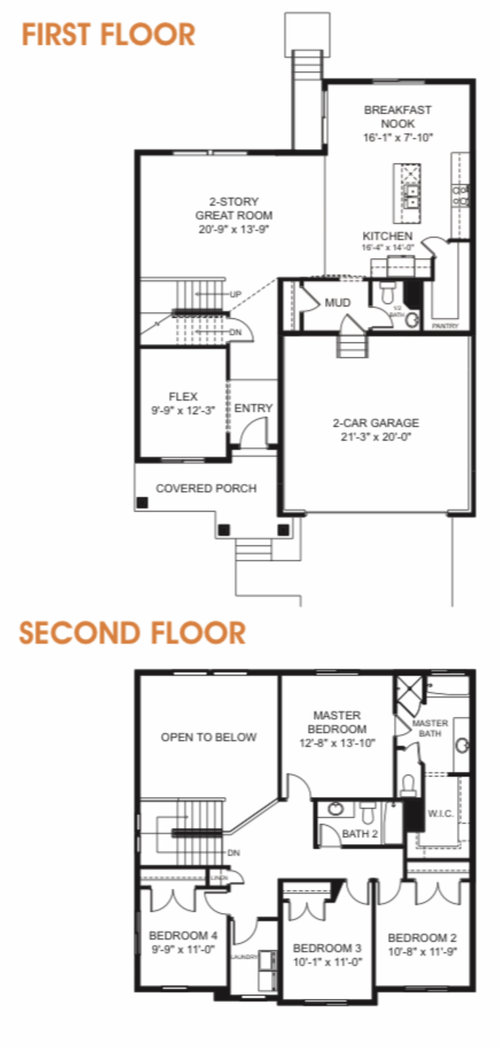
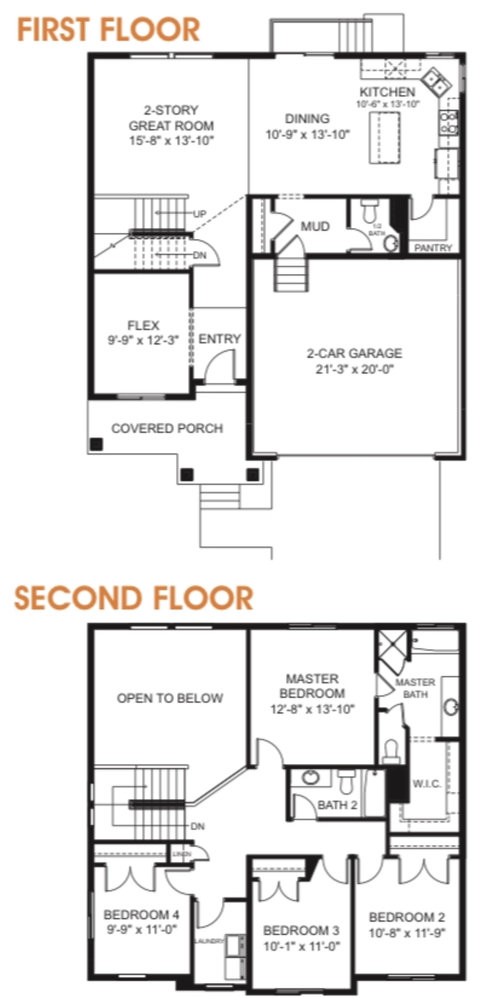




kariyava