Hardwood floor direction for new floor
Diane G
4 years ago
Featured Answer
Sort by:Oldest
Comments (8)
Josie23: Zone 5: WI
4 years agojmm1837
4 years agoRelated Discussions
Adjacent hardwood floors - different directions?
Comments (0)Hi all, We're going to be starting a home renovation that adds an addition onto one side of our house. Our house is long and narrow, and the first floor of the new addition will be one long room running the width of the house (essentially perpendicular to the direction of the existing rooms). Here's the flooring question... We want to match the hardwood on the rest of the first floor. It runs in the direction of the length of the house (parallel to the longest side). My instinct would also be to run the floor in the new room parallel to the longer side, but this would put it perpendicular to the existing floor. So, is it odder to have hardwood running in the direction of the short side of the room or to have it perpendicular to the floor in the adjacent room? Anyone have pics of these scenarios they could share? Hope that makes sense and thanks oodles!1...See MoreOrientation of new hardwood floors over old hardwood floors
Comments (3)Laying the new floor in the same direction as the old floor is not the normal way to go about this. In the building industry, it is more common to see layers that are staggered or "bricked". In other words if layer #1 is laid in a North-South direction, then layer #2 (the top layer) is laid perpendicular to it in an East-West presentation. If you want to run the new flooring in the same direction as the old, you will want to use some underlayment (plywood) over top of the old floor so that you can maintain the "staggered" or "bricked" layering system. That is one way to maintain the North-South presentation. Please work with hardwood flooring professionals who have some experience renovating these old gems. They will have seen what worked....and what didn't. Their experience will be invaluable on a project like yours....See MoreHardwood flooring - need help with direction of planks
Comments (10)Here's one part: "DUCHATEAU Hardwood Floors must be installed according to the National Wood Flooring Association's installation guidelines in order for this warranty to be valid. " From this link: https://duchateau.com/documentation/#install " For cementitious subfloors, the moisture should not exceed 3lbs per ASTM F1869 Calcium Chloride test or 75% rh per ASTM F2170 or a suitable moisture mitigating system be used. " And more: " Duchateau accepts no responsibility nor does it ever warrant issues from either too little or excessive moisture, regardless of source unless specifically in written form." DuChateau refers to the NWFA Guidelines AS WELL AS using an NWFA Certified Wood flooring installer. DuChateau is VERY particular about the adhesives used. You have 3 choices (depending on the place of installation) and those are NOT to be replaced by anything else. I can guarantee it. A 7" wide plank is a MASSIVE width (4" or wider is considered 'wide plank'). They carry heavy price tags. The adhesives are expensive. The NWFA Certified Installation professionals are expensive (for very good reason). All of this is adding up to an EXPENSIVE mistake if a wood floor is glued down below grade. And to be clear, the 'calcium chloride' test requirements (3lbs/1000sf over 24 hours) is a B!TCH to achieve below grade. It is considered 'drier than the Sahara'. It is nigh-on impossible to reach these numbers with a slab below grade. Here is a REALLY IMPORTANT OPTION: " Only Duchateau engineered floors 7.5” wide or less may be floated. " If you have 7" wide planks I HIGHLY recommend you float the floor. I really really do....See Morecan I change the direction of the hardwood floor?
Comments (10)I am far from a floor expert, but... whether or not you can change the direction of the floor depends on your subfloor. Flooring needs to run perpendicular to joists on most floors. You can stiffen the floor from above or below to change that, but you shouldn't assume you can change direction. My opinion on your questions... 1. It depends on your subfloor. 2. I would consider different tones if you are going to change the wood species. You generally want to avoid any chance of it looking like you were trying to match and failed. 3. If you are going to match, match as much as you can. If you are not going to match, make it distinctively different. 4. Many engineered products can look good next to hardwood, but you are going to have to spend extra. So unless there is a compelling reason not to, stick with hardwood. Having said this. It is your house and my answers may not work so great for you....See MoreCheryl Hannebauer
4 years agoacm
4 years agoSina Sadeddin Architectural Design
4 years agoDiane G
4 years agoMegan Wilson
3 years ago
Related Stories

REMODELING GUIDESYour Floor: An Introduction to Solid-Plank Wood Floors
Get the Pros and Cons of Oak, Ash, Pine, Maple and Solid Bamboo
Full Story
MATERIALSWhat to Ask Before Choosing a Hardwood Floor
We give you the details on cost, installation, wood varieties and more to help you pick the right hardwood flooring
Full Story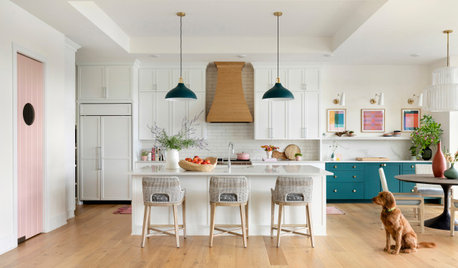
HOUSEKEEPINGHow to Clean Hardwood Floors
Gleaming wood floors are a thing of beauty. Find out how to keep them that way
Full Story
REMODELING GUIDESTransition Time: How to Connect Tile and Hardwood Floors
Plan ahead to prevent unsightly or unsafe transitions between floor surfaces. Here's what you need to know
Full Story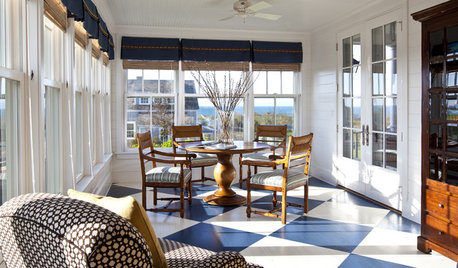
FLOORSHow to Paint Your Hardwood Floors
Know how to apply nail polish? Then you can give your wooden floors a brand-new look
Full Story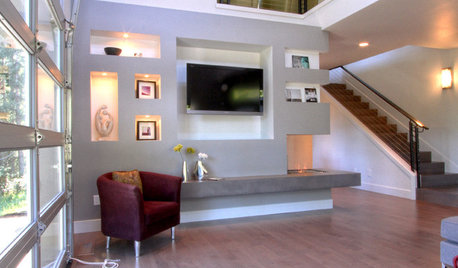
REMODELING GUIDESContractor Tips: Smooth Moves for Hardwood Floors
Dreaming of gorgeous, natural wood floors? Consider these professional pointers before you lay the first plank
Full Story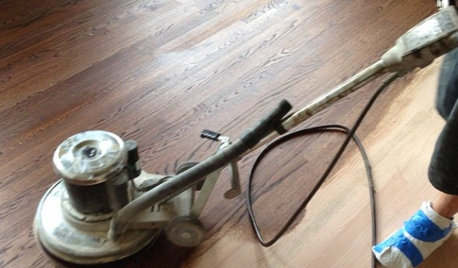
GREAT HOME PROJECTSWhat to Know Before Refinishing Your Floors
Learn costs and other important details about renewing a hardwood floor — and the one mistake you should avoid
Full Story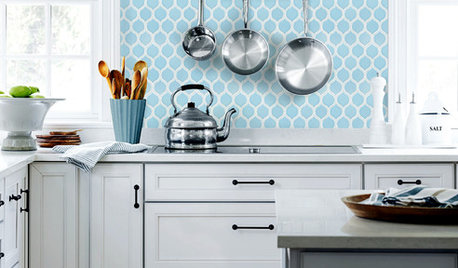
EVENTSThe Latest Looks in Tile, Stone and Flooring
Patterned tile, faux hardwood and natural colors were some of the trends seen at The International Surface Event 2019
Full Story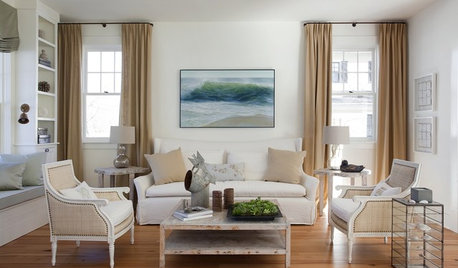
DECORATING GUIDES9 Tasteful Ideas for Traditional Living Room Floors
From a crisply styled area rug to beautifully bare hardwood, these flooring ideas will keep your living room clean and classic
Full Story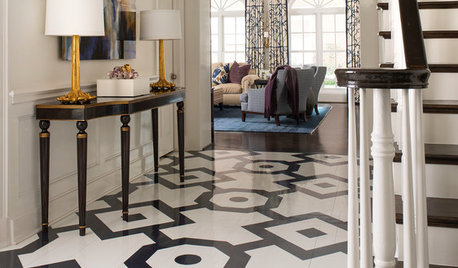
FLOORS6 Alternative Flooring Ideas to Kick Up Your Style
Rubber, cork, concrete and other materials are worthy options in lieu of hardwood or tile
Full Story



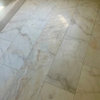


Nidnay