feedback welcome
unser
4 years ago
Related Stories
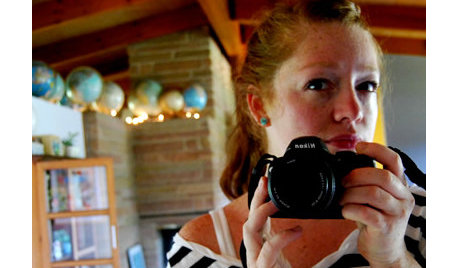
HOUZZ TOURSHouzz Tour: Welcome to Camp Freckle!
Vintage maven brings thrifted treasures and atomic-age style to her home
Full Story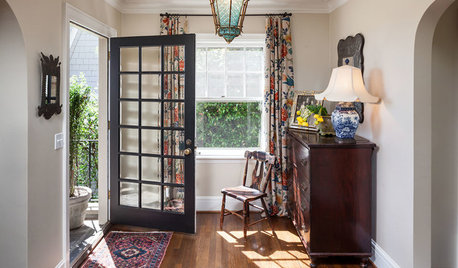
ENTRYWAYS10 Tips for Creating a Welcoming Entryway
Well-chosen lighting, storage and decor can make your home feel inviting right from the start
Full Story
REMODELING GUIDESHave a Design Dilemma? Talk Amongst Yourselves
Solve challenges by getting feedback from Houzz’s community of design lovers and professionals. Here’s how
Full Story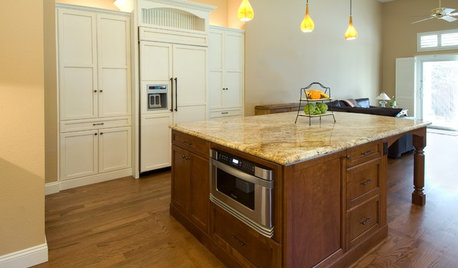
KITCHEN DESIGNDiscover the Pull of Microwave Drawers
More accessible, less noticeable and highly space efficient, microwave drawers are a welcome newcomer in kitchen appliances
Full Story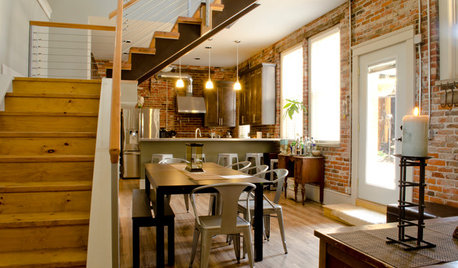
HOUZZ TOURSHello, Bordello — an Ohio Loft Goes From Sinning to Winning
This onetime house of ill repute is now making good as a welcoming home, office and cocktail bar
Full Story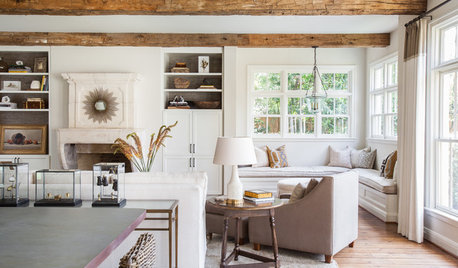
MOST POPULARHouzz Tour: Gracious Older Home Updated for a Young Family
A Texas designer lightens up and repurposes rooms, creating a welcoming space that suits this family’s casual lifestyle
Full Story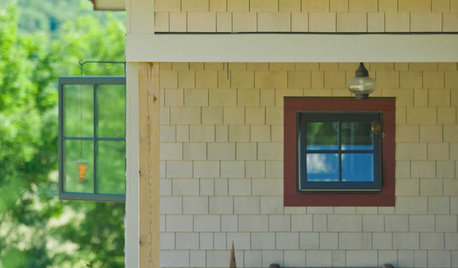
EXTERIOR COLORWhen to Paint Your Home Yellow
Be a cheer leader with this color that captures the sun and radiates a warm welcome
Full Story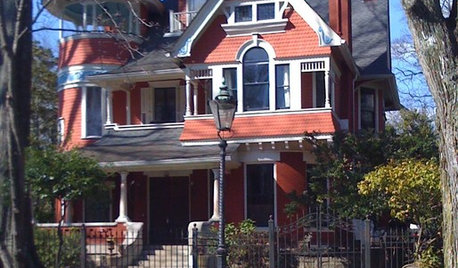
ARCHITECTUREAmerican Home Styles: The Queen Anne
The Queen Anne's wide porch, gable and tower were welcome additions to the neighborhood
Full Story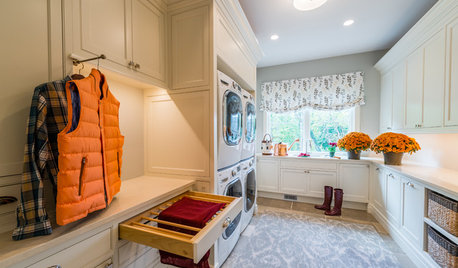
LAUNDRY ROOMSTrending Now: 10 Ideas From Popular New Laundry Rooms
Whether your space is big or small, embrace color, personality and clever storage for a welcoming and hardworking room
Full Story
HOUZZ TOURSHouzz Tour: Cycladic Villa in Mykonos, Greece
Breathtaking bay views, endless blue skies and a relaxed, open atmosphere welcome visitors to this serene Greek retreat
Full Story



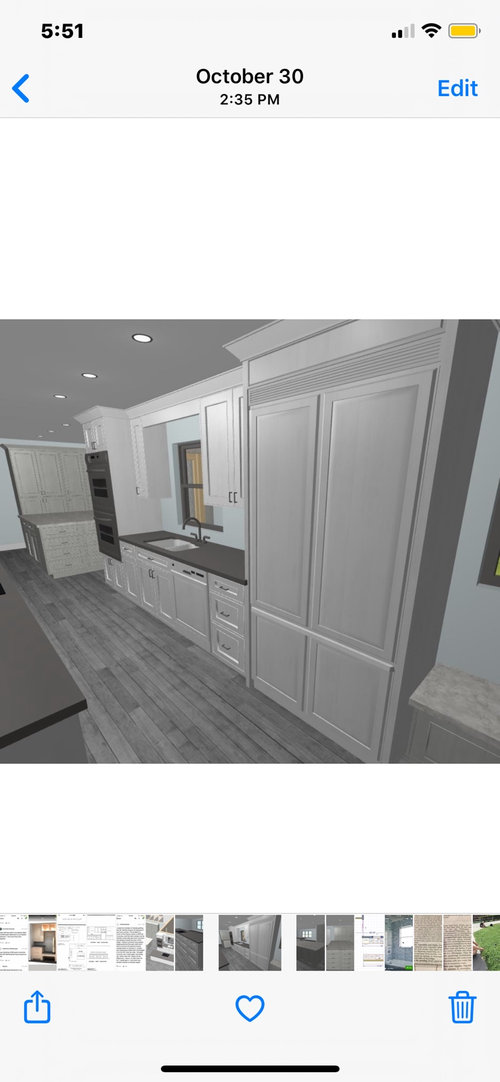




Aglitter
unserOriginal Author
Related Discussions
What would you do in this space? Feedback welcome!
Q
Feedback welcomed on home office furniture
Q
New design concept, feedback welcome!
Q
Preliminary layout for tiny galley - feedback welcome!
Q
scottie mom
unserOriginal Author