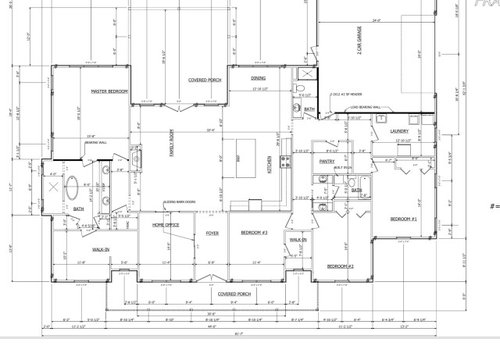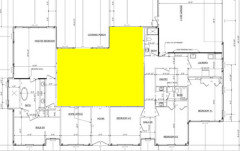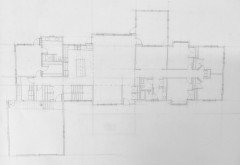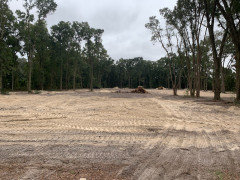Floor Plan Suggestions
D Davis
4 years ago
Featured Answer
Comments (95)
Virgil Carter Fine Art
4 years agobpath
4 years agoRelated Discussions
Need FloorPlan Suggestions - Desperate
Comments (10)I've looked at your plan several times, but have found it difficult to come up with ideas since I'm not clear on what can be changed, and it's hard to see the measurements. Looking at your second plan, it's guesswork to see what the old plan was. It would be very helpful to see the original, existing plan. But I'll take a stab at it. What is it that you don't like about the MBR, besides the location of the WIC door? You said you're redoing the bathrooms. Can their fixtures be relocated? Can the kitchen cabinets along the dining room wall be changed? Seems like there must be a better way to do the butler's pantry, which is inconvenient in its present location. Can the locations of the appliances be changed in the kitchen? The great room seems huge--what are the measurements? Do you really need it that large? The reason I ask is that it seems like you have space in it for the dining table at the end towards the kitchen. If so, I'd go back to the 3 car garage, and just attach it to the house. Then I'd rework the present dining room, mudroom, and butler's pantry. How many people/ what ages are living in this house? Is there a reason the mudroom is so large in Baton Rouge, especially with the laundry elsewhere? I assume you need 4 active bedrooms, and wouldn't want to convert one to a study/guest bedroom? Living in the north, I don't know much about life styles in Louisiana. How much of the year are the doors and windows open, or do you mostly close up and use air conditioning down there? Which way is south on this house plan? How wide is the lot, and how close to the lot line are the doors of the present 3 car garage? More info and the original plan will help! Anne...See MoreFloor Plan Suggestions please :)
Comments (8)Thanks for the responses... bit more info.. What we currently have is in the first picture - if you compare that to the second/third picture you should be able to see the difference - the old house is in the lower right corner of the new plans. At the moment the downstairs of the house consists of 2 rooms, a front door leading outside and a door leading to the back garden, and that's pretty much it! There are no real limitations - the plan is to make it as big as the new plan drawings - as a guideline, I think that's 10ft out to the rear, and an additional 13ft to the left side. In terms of room layout - the extension can be one room (left side and rear) or potentially split up as much as required. Its a semi-detached house, so building on the right hand side is not possible - an extension on the front is not viable either. At the moment, its just me here, but the plans are for the Girlfriend to move in, and we also have a baby on the way (due in August!) :) Here is Wales, UK! Give me 5 mins and i'll add some more pictures to help you understand whats going on - i'll include some google maps views aswell....See MoreFloor Plan suggestions
Comments (29)Hi bpathome Yea you are right it was a mistake when I was moving things around I forgot to move the word âÂÂLeftâ and then forgot to change it to âÂÂRearâÂÂ. Regarding the stone: On the front of the pop-out there really isnâÂÂt any wall mostly window and trim but I was thinking about putting the stone on the side walls of the pop-out. I will draw it and show you so you can tell me what you think. The Fireplace is in the lower right hand side of the great room it will be a gas fireplace and the TV will be above it. About the family rm./laundry/bath changes: First off I really love the changes I did make because of your suggestions. So because of that I tried out your idea about moving things to one side. I have a few considerations, I didnâÂÂt want to lose the view completely or the access that I need to that side of the house and with the changes I did. In the drawing I did the amount of space for the family room is currently more than it would be if I made those newest changes. It would also make the bath rm. less accessible to the main part of the house. Also I think if my hubby is in the family room watching his loud block buster movies or a football game I might like the separation that there is more than having it close to the rest of the house. Also when I have insomnia, I can go back there and turn the sound on the tv up to watch my shows without disturbing the hubby. In the family roomâÂÂs bath room, the sink will be a utility type sink, maybe not a really deep one, but big enough to do things like; washing out paint rollers, giving the dog a bath she is a small Cockapoo, or soaking a shirt. I can show the dimensions on my next post of the floor plan but I am not sure I can get them big enough to read but I will try. I am actually in Northern California but we still have mostly sunny day here also. So yes we wash our brushes outside⦠Thanks Again. Renee...See MorePlease help~floor plan suggestions/changes/ideas
Comments (2)If you eliminate the closet in the garage (to the right of the garage entry to house), you can use that area in the house for cubbies. And, I'd also use half of the cabinet space in the laundry room as a coat closet....See Morecomelyhomely
4 years agolast modified: 4 years agoKristin S
4 years agobpath
4 years agolast modified: 4 years agoRappArchitecture
4 years agolast modified: 4 years agomargaret T
4 years agobpath
4 years agomjkjrobinson
4 years agosuezbell
4 years agosuezbell
4 years agosuezbell
4 years agoUser
4 years agolast modified: 4 years agoMrs Pete
4 years agolast modified: 4 years agomargaret T
4 years agotangerinedoor
4 years agolast modified: 4 years agoD Davis
4 years agotangerinedoor
4 years agolast modified: 4 years agoMrs Pete
4 years agolast modified: 4 years agosuezbell
4 years agoMark Bischak, Architect
4 years agoNidnay
4 years agolast modified: 4 years agoUser
4 years agoMark Bischak, Architect
4 years agocpartist
4 years agoRappArchitecture
4 years agolast modified: 4 years agosuezbell
4 years agoD Davis
4 years agolast modified: 4 years agoD Davis
4 years agoMark Bischak, Architect
4 years agolast modified: 4 years agoNidnay
4 years agolast modified: 4 years agobpath
4 years agocpartist
4 years agoD Davis
4 years agolast modified: 4 years agoD Davis
4 years agobpath
4 years agoNidnay
4 years agoMark Bischak, Architect
4 years agoNidnay
4 years agolast modified: 4 years agotiggerlgh
4 years agosuezbell
4 years agoD Davis
4 years agolast modified: 4 years agosuezbell
4 years agoD Davis
4 years agoD Davis
4 years agocpartist
4 years agolast modified: 4 years agoLove stone homes
4 years agoNidnay
4 years agoLori Wagerman_Walker
4 years ago
Related Stories

HOUZZ TOURSHouzz Tour: Nature Suggests a Toronto Home’s Palette
Birch forests and rocks inspire the colors and materials of a Canadian designer’s townhouse space
Full Story
GREEN BUILDINGEfficient Architecture Suggests a New Future for Design
Homes that pay attention to efficient construction, square footage and finishes are paving the way for fresh aesthetic potential
Full Story
REMODELING GUIDESHow to Read a Floor Plan
If a floor plan's myriad lines and arcs have you seeing spots, this easy-to-understand guide is right up your alley
Full Story
REMODELING GUIDES10 Things to Consider When Creating an Open Floor Plan
A pro offers advice for designing a space that will be comfortable and functional
Full Story
DECORATING GUIDES9 Ways to Define Spaces in an Open Floor Plan
Look to groupings, color, angles and more to keep your open plan from feeling unstructured
Full Story
LIVING ROOMSLay Out Your Living Room: Floor Plan Ideas for Rooms Small to Large
Take the guesswork — and backbreaking experimenting — out of furniture arranging with these living room layout concepts
Full Story
DECORATING GUIDESHow to Create Quiet in Your Open Floor Plan
When the noise level rises, these architectural details and design tricks will help soften the racket
Full Story
DECORATING GUIDESHow to Use Color With an Open Floor Plan
Large, open spaces can be tricky when it comes to painting walls and trim and adding accessories. These strategies can help
Full Story
ARCHITECTUREDesign Workshop: How to Separate Space in an Open Floor Plan
Rooms within a room, partial walls, fabric dividers and open shelves create privacy and intimacy while keeping the connection
Full Story
REMODELING GUIDESRenovation Ideas: Playing With a Colonial’s Floor Plan
Make small changes or go for a total redo to make your colonial work better for the way you live
Full Story












scout