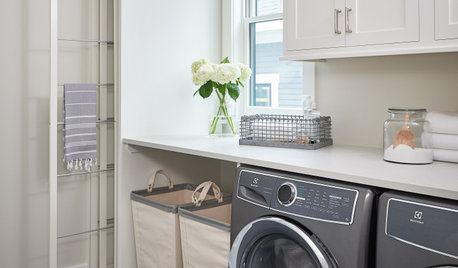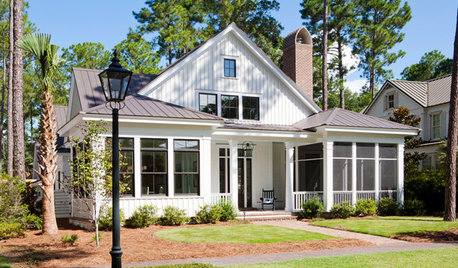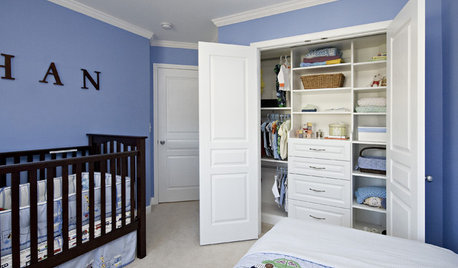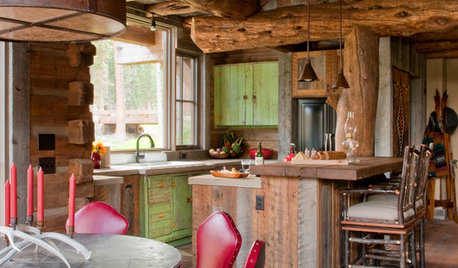*Help and Advice with The Elmwood (Visbeen Architects)
bayoffundy
4 years ago
Featured Answer
Comments (21)
PPF.
4 years agoMark Bischak, Architect
4 years agoRelated Discussions
House for us, not the norm, for sure!
Comments (29)hollysprings- We all have different situations. I understand wht you are saying and we have thought this out clearly. Most important, our numbers do add up. We have had market evaluations done on our home and the going price for our home (today) as it stands, we most likely would go on the market for $710,000.00 (today). Comps in our neighborhood are current at 734k and 699k. It won't happen over night, but we feel it will sell (eventually)and would be thrilled to walk today for a 650K offer. We owe 350k, so yeah, we'd be in a better situation financially. We could reproduce pretty much the same house and have less than a 200k mortgage. Much more at our comfort level. I guess I should make myself more clear on using the word downsizing. I'm expecting to get all we want in this house we will still be around 3500+++. I do believe I have learned a lot as to where to put the bling and expensive upgrades this time around. We spent entirely too much money in our master bath. Some of our light fixtures are very, very expensive. We are so very fortunate that we GC'd successfully and have countless hours of sweatequity into our home. Our happiness, the way we live and our boys are such an incentive for this move. We really aren't that comfortable in our home or neighborhood. Basically we have upgraded, decked out, trimmed out to the hilt and back and it doesn't make us any the happier. We spend too much time cleaning and dusting chandeliers and worrying about dinks in the cherry woood. I have gone back to work part-time to make up the difference in the extra mortgage and we just rather not live like this. DH from the start wanted more land and less sub-division. Him and the boys can't race around on their "toys" quads and all. We figure if we can do this one more time, we'll have a much more enjoyable place for us, more casul, more woods for the boys to explore and less mortgage. Trust me, I have learned a good lesson on wants/needs and the cost of 4 different granites in my main floor alone. I agree that a smaller house can be much more expensive, after I didn't say "NO" to any extras this time around. Bottom line, just a simple family looking for a simpler forever home....See Morewould love feedback on this plan please!
Comments (16)I had the same thoughts as pp7 - looks expensive! That may not be an issue but just wanted you to realize that. . . Even if you have a very healthy budget, it is something to consider. My thoughts were - the more expensive the roof and foundation are, the less I can spend on cabinets and countertops :). Yes, all the bump outs make for not only corners but more complex roof lines (more expensive to build and more likely to leak) to cover all the bump outs. Also, the offset garage will cost a good bit more than it would if you straightened it out. The plan also seems to have a lot of hallway space, which expands square footage and adds cost. Obviously hallways are necessary some places, but keeping them to a minimum definitely helps. There also seems to be a lot of square footage on the first floor. This is often unavoidable (we have the same issue because we wanted a master on main and we also have two staircases and a large back hall) - however, if you can fit everything in in a smaller footprint (or even eliminate the back stairs and connect to the bonus room from the rest of the upstairs) it would help. Our back stairs go to the bonus room but also serve the whole upstairs and go down to the basement. The reasoning was that we wanted our boys friends to use the side entry and back stairs rather than tromping through the entire house and entrance hall to get there. . . You may have a similar reasoning, but I will tell you that decision, however well reasoned, made our house more expensive by quite a bit (cost of the stairs, expanding the footprint to fit the stairs, etc.). Getting a builder on board at this point (even if you have to pay him a consulting fee) would likely save you a lot of money. We didn't do this and made decisions based on our needs that did not take into account the costs....See Moreneed shingle style floorplan 2500-3k sqft
Comments (31)macv, I do love the look of the Stern home, though the floor plan isn't really for me. I think I'd like the front door more centered (with a porch) and dh and I would like a separate living space (family room?) bumped off the back of the house somewhere (with lots of windows). Similar to the plan I've linked below by Garrell Assoc. I like the Garrell home below although the ext. may be a little too farmhousey for me and the kitchen isn't on an ext. wall. It seems like whenever I find a plan I sort of like, something is amiss. So I end up trying to move everything around in my head or on graph paper. We built our current home almost 3 years ago and we pretty much drew it up ourselves on graph paper then took it to a local architect and he gave us final plans to go from. I just didn't have a really good experience with him though, since he didn't offer any advice - just plugged in what we had and that was that. Our current home is a basic ranch w/basement with the wide open great room, kitchen, dining combo. But with kids, we're finding that it's a little TOO open for us. If the kids are running around crazy, we're all in the same room together and it gets very loud - hence we'd like a little more separation in our next home :) I'm not too picky about prestige or anything, although I do really respect great architecture. I just have a feeling someone like that would be WAY out of our price range. thanks for all your feedback - are you an architect yourself? Here is a link that might be useful: Garrell Assoc...See MoreThoughts on this kitchen and its layout
Comments (36)How about you put a pass through hidden by a cabinet door such as one used on an appliance garage - not the roll-up kind, but the flip up kind so you can easily transfer dirty items to the other side. This would work good if the range is on one side of the wall and the sink on the other side. I'm guessing the sink you would have in the open island will be large enough to wash a pot if you need to re-use it as you are cooking so I'm not seeing an issue. I guess if you wanted you could put 1 dishwasher drawer near the island sink to run a few things in that area if you need it. Also if you make your cabinets on the range wall open on both sides then you could get dishes from both sides as well although it would be hard to reach the other side so that might not be the best idea. Just typing as it popped into my mind. I personally would love to have a clean-up are in another room that I could easily hide stuff on a night when I'm tired and it can wait until the morning....See Morebayoffundy
4 years agolyfia
4 years agoDenita
4 years agoShannon_WI
4 years agolast modified: 4 years agoDenita
4 years agolast modified: 4 years agobayoffundy
4 years agobpath
4 years agotatts
4 years agobayoffundy
4 years agomillworkman
4 years agoUser
4 years agolast modified: 4 years agoIg222
4 years agolast modified: 4 years agovinmarks
4 years agoMark Bischak, Architect
4 years agolast modified: 4 years agovinmarks
4 years agoPatricia Colwell Consulting
4 years agoA Fox
4 years agobayoffundy
4 years ago
Related Stories

TRENDING NOWTop 10 Laundry Rooms of 2020
Smart storage features and stylish finishes helped make these the most-saved laundry photos among Houzz users this year
Full Story
TRADITIONAL ARCHITECTUREHouzz Tour: Lowcountry Style With an Eye on Entertaining
Flexible rooms with great flow make this South Carolina home intimate yet ever ready for a soiree
Full Story
MOST POPULARHow to Get the Closet of Your Dreams
Do you cringe every time you open your closet door? It may be time for a makeover
Full Story
KITCHEN CABINETSChoosing New Cabinets? Here’s What to Know Before You Shop
Get the scoop on kitchen and bathroom cabinet materials and construction methods to understand your options
Full Story
DECORATING GUIDES10 Ways to Get the Modern Rustic Lodge Look
Soaring ceilings, log walls and woodsy views are just the start of creating a lodge that has the right balance of rustic and modern
Full Story






User