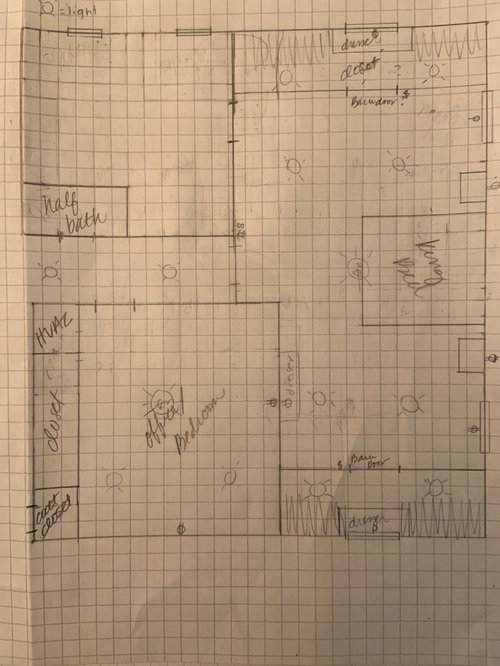Master Bath layout HELP!!!
Katie Flanigan
4 years ago
Featured Answer
Sort by:Oldest
Comments (9)
Katie Flanigan
4 years agocd7733
4 years agoRelated Discussions
Master Bath Layout HELP
Comments (6)Ooooh, a new puzzle! I'll start, maybe it will spark some discussion or ideas. This one makes the closet wide enough to have hangers on both sides. By keeping the small closet the same size it makes a little niche, which is just wide enough for the toilet. The window was placed directly in front of the door, not sure if that works for you or not. I have very limited ability to change appearance of things in this program, so ignore any style choices! The storage between the sinks could be shallower on top with some counter in front, but no option for me to pick that....See MoreNew build master bath layout help please
Comments (3)Instead of having the closet open into the bedroom, have the door going into your closet from your bath. Gives you more wall space in your bedroom. Also allows for a change in furniture placement. You could consider using a pocket door going into the closet. Good Luck!...See MoreMaster Bath Layout HELP
Comments (6)What Mark said. And with doors, I'd prefer. I don't like the bathroom through closet style, but without changing walls that's what you need here. The relatively compact (5ft wide) space means that the trip from the bed to toilet will not be terribly far (Still a point to consider if anyone, now or in the future, may experience urgent toilet trips) The 5ft space also means that any clutter or disorder will be noticeable, and the abscence of any may still seem as such, so doors will help. A cleaner look, and helps keep clothes perfectly dry....See MoreMaster bath layout help
Comments (8)(1) Swap the shower and toilet locations; (2) move the window a bit towards the vanities or shorten the window a bit, so you have spaces for towel hooks; (3) use a pony wall in between the shower and the toilet area to give the toilet area a bit privacy. I have a slightly larger master bath but similar layout. It looks and works great. See below photo of my master bath for your reference. Good luck with your project!...See MoreKatie Flanigan
4 years agoacm
4 years agoKatie Flanigan
4 years agoKatie Flanigan
4 years agoKarenseb
4 years agoKatie Flanigan
4 years ago
Related Stories

BATHROOM WORKBOOKStandard Fixture Dimensions and Measurements for a Primary Bath
Create a luxe bathroom that functions well with these key measurements and layout tips
Full Story
BATHROOM DESIGNKey Measurements to Help You Design a Powder Room
Clearances, codes and coordination are critical in small spaces such as a powder room. Here’s what you should know
Full Story
REMODELING GUIDESKey Measurements for a Dream Bedroom
Learn the dimensions that will help your bed, nightstands and other furnishings fit neatly and comfortably in the space
Full Story
ORGANIZINGDo It for the Kids! A Few Routines Help a Home Run More Smoothly
Not a Naturally Organized person? These tips can help you tackle the onslaught of papers, meals, laundry — and even help you find your keys
Full Story
KITCHEN DESIGNKey Measurements to Help You Design Your Kitchen
Get the ideal kitchen setup by understanding spatial relationships, building dimensions and work zones
Full Story
LIFE12 House-Hunting Tips to Help You Make the Right Choice
Stay organized and focused on your quest for a new home, to make the search easier and avoid surprises later
Full Story
COLORPaint-Picking Help and Secrets From a Color Expert
Advice for wall and trim colors, what to always do before committing and the one paint feature you should completely ignore
Full Story
UNIVERSAL DESIGNMy Houzz: Universal Design Helps an 8-Year-Old Feel at Home
An innovative sensory room, wide doors and hallways, and other thoughtful design moves make this Canadian home work for the whole family
Full Story
SELLING YOUR HOUSE10 Low-Cost Tweaks to Help Your Home Sell
Put these inexpensive but invaluable fixes on your to-do list before you put your home on the market
Full Story
SELLING YOUR HOUSE5 Savvy Fixes to Help Your Home Sell
Get the maximum return on your spruce-up dollars by putting your money in the areas buyers care most about
Full Story






Karenseb