Efficient Use of Space - First Home Build!
Abbey
4 years ago
Featured Answer
Sort by:Oldest
Comments (36)
Abbey
4 years agoRelated Discussions
looking for cost efficient to build house plan
Comments (14)will work for roses - The gables in the front will cost more than not having any gables in the front, but any house over 2000 sq.ft. and on two levels will "need" a few gables and "juts/cuts" in the roof line or it will look very awkward in my personal opinion. I will tell you that of some of the more complex plans, the O'Neal is a fairly medium to medium-high complexity for the roof and foundation layout compared to other homes with similar curb appeal in my opinion. Many builders would tell you that it will be too expensive to build, but that's a relative term. There are 18 corners in the foundation which isn't all that many for a house this size when you compare it to say the "Harmony Mountain Cottage" plan by Garrell & Associates which has over 30 foundation cuts in a 2300 sq.ft. design (see it here: http://houseplans.designsdirect.com/disp_pic.asp?sf=GAR%2Frenderings%2F06110FrntRndrng1.jpg&planid=5995&planName=Harmony+Mountain+Cottage&viewName=First+Floor+Plan&filename=GAR/floorplans/06110FrstFlrPln1_f.gif). You can easily have more than 20 in a 1500 sq.ft. house if you start picking out plans that have tremendous curb appeal. Another higher cost in this plan will likely be the hipped roof design versus a traditional gabled end design, but that debate is one that should be saved for another day b/c a gabled roof and a hipped roof have two very distinctly different looks and it all depends on what "look" you want overall for the house. I personally would like the O'Neal and Luxembourg much much less if it were a traditional gabled end roof design. Anyways, I'll move on from that. I would say look into roof trusses and see if the truss company your builder uses (if they even use them at all) can truss the roof you want as it will save you money and time versus traditional framing and you can use attic room trusses in a lot of instances and what can't be trussed can then be stick framed on site by your framing crew. As for the potential savings, I look at it this way: your garage gables are going to be the same on almost all plans (some may only have one large gable, but adding the 2' bumpout doesn't add that much to the cost of building, at least not enough to not do it on a house like this as the added appeal is well worth it in my opinon.) So far so good! You'll also likely have another small gable like the one over the bathroom window on the O'Neal somewhere on the plan, so still no real additional costs. The gable over the front second level bedroom is going to be there on almost all two story plans that have a bedroom over the dining room or else they look very funny. Even if no bedroom on the front of the house in the second level you'll likely still have a couple of dormers or one large oversized gable highlighting the two story foyer. Still not going above and beyond in my opinion. The large columns and the additional gable/pitch over the entry is the "knock-out-punch" on the O'Neal and Luxembourg plans and if you lose those you change the entire appeal of the house. Yes, it will cost you more than not doing it, but to tell you how much it costs would be nearly impossible. Your builder will be the one to ask based on your finishing materials. It would really still be a "it depends" answer. B/c it depends on if you do the columns in stone and the exact way the plan calls for like in the Luxembourg_southmountain.." photo in the link I posted above, or if you buy pre-assembled columns made from pvc or other similar material like the ones in the picture of my friends house that is labeled "December_17...". The front entry my friend built will likely cost a good deal less than the other, but he spent a good bit on the real stone for the front, which is awesome and so he hasn't really sacrificed the look by doing the pre-made columns. I just think it's important to keep overall scale in mind when choosing the columns b/c you can make a big house look very awkward very fast by changing the scale of important features like these bold front entry columns. You could always lose the arched window over the front door that illuminates the grand foyer and reduce the height of the arched gable over the front door to save money, but without drawing that out I wouldn't be able to tell you that would look okay, although I'm sure it would still look nice. If I were building this house, I'd keep the big archway above the door just like it is, not just for exterior looks, but for the massive impact it has from the inside as well. The back of the O'Neal house will always need to have the gable where the bedroom is on the second level because there is no other way to get the bedroom in without adding the additional roof clearance in the gable. The additional bump-out for the great room could be squared off to match the rear wall in the master bedroom and breakfast nook, etc. if you wanted to take out that gable to save some money. You would also take out some of the grand windows in the rear of the great room, which also makes this plan so great, but if you don't have people gazing at the rear of your house all day, every day then you may not care. As I mentioned, he lives on the tee box of a nice golf course and so more people see the rear of his house than the front so that wasn't really an option. One way you could essentially reduce some of the cost to build this and up/meet your sq.ft. requirements would be to square off the back of the house by adding another couple of feet to the master bedroom and breakfast nook, additional main level bath and back bedroom/garage if you needed more width in garage, etc. and that would remove 2 corners in your foundation (save a little $$$) and also remove the additional gable and siding that goes on it, painting the siding or the cost of stone if you were to stone it like my friend did, etc. which would also save $$$. It wouldn't be enough to justify building this plan if you were $25k off, but each little bit you can make a little easier will help you get your costs in line. One more thing I noticed in his plan is that he has additional unfinished and un-floored attic space over his master bedroom and master closet area because he did a tray ceiling like the plan calls for in the master bedroom. If you were to nix the tray ceiling or start with the 9' ceiling in the center and build the tray down to 8' on the sides versus the traditional way its done of starting with 9' on the outsides and building up to 10' in the middle you could have additional sq.ft. above the master that otherwise would be wasted. You already have the roof, foundation, primary wiring ran, ductwork to master, etc that you could easily tie into and add cheaper sq.ft. to get you to your goal. You would have more carpeting and sheetrock and lighting, painting, wiring, and may need a little more "uumph" in you HVAC unit for the added space which would add, but those are the cheaper things in the total cost of adding square footage. Just something to keep in mind. It wouldn't be an enormous room because of the hipped roof line, but it would add more that is otherwise unused or some might say wasted. I'm also linking to another great Gardner plan called the Newcastle that has an awesome "overall look & appeal" in my opinion and I would consider it a milder roof and foundation design with only 12 corners in the foundation (I didn't count the window boxes either since you can cantilever the bumpout/window-boxes if you chose to instead of building the foundation around them). The Newcastle looks great inside as well and has pictures on the site you can look at. It takes advantage of the additional attic space under the gabled roof versus the hipped roof on the O'Neal upstairs and has bedrooms on opposite sides of the upper landing versus all on one side like the O'Neal which is also why you don't need the additional gables on the front & rear of the house like in the O'Neal, but like I said earlier, you still have the two dormers on the front, but not as much as that larger gable dormer & entrance archway. Again, saving $$$!! I hope this isn't info overload, but hey, you asked!!! Here is a link that might be useful: View Newcastle Plan...See MoreNeed advice on building an energy efficient house
Comments (8)Perhaps you would be interested in the article I wrote regarding energy conservation. Air leaks are the largest source of heating and cooling loss, resulting in increased energy costs. The same air leaks that cost us heat loss in the North can cost you cooling loss in the South. thanks, Mark D. Tyrol, P.E. Battic Door Attic Stair Covers PO Box 15 Mansfield, MA 02048-0015 tel. 508.320.9082 fax 508.339.4571 email: mark@batticdoor.com web: www.batticdoor.com Reduce Your Heating Bills This Winter - Overlooked Sources of Heat Loss in the Home, by Mark D. Tyrol, P.E., www.batticdoor.com - November 2004 Imagine leaving a window open all winter long the heat loss, cold drafts, and wasted energy! Well if your home has a folding attic stair, a fireplace, and/or a clothes dryer, that may be just what is occurring in your home! These often overlooked sources of heat loss and air leakage can cause your heat pour out and the cold outside air pour in costing you higher heating bills, causing cold drafts, and wasting energy. Air leaks are the largest source of heating and cooling loss in the home. Air leaks occur through the small cracks around doors, windows, pipes, etc. Homeowners are well aware of the benefits of applying caulk and weatherstripping to these areas to minimize heat loss and cold drafts. But what can you do about the three largest "holes" in your home the folding attic stair, the fireplace, and the clothes dryer? Here are some tips and techniques that can easily, quickly and inexpensively seal and insulate these holes. Attic Stairs: Do you have a folding attic stairway in your house? When attic stairs are installed, a large hole (approximately 10 square feet!) is created in your ceiling. The ceiling and insulation that were there have to be removed. And what is installed to cover this opening? A thin, unsealed, un-insulated sheet of plywood! Did you know that your attic space is ventilated directly to the outdoors? In the winter, the attic space can be very cold, and in the summer it can be very hot. And what is separating your conditioned house from your unconditioned attic? That thin sheet of plywood! Often a gap can be observed around the perimeter of the door. Try this yourself: at night when it is dark, turn on the attic light and shut the attic stairway door - do you see any light coming through? These are gaps - which add up to a large opening where your heated/cooled air leaks out 24 hours a day, 7 days a week, 52 weeks a year! This is like leaving a window open all year round! An easy, low-cost solution to this problem is to add an attic stair cover. An attic stair cover provides an air seal, reducing the air leaks. Add the desired amount of insulation over the cover to restore the insulation removed from the ceiling. Fireplaces: Approximately 100 million homes in North America are constructed with wood or gas burning fireplaces. Unfortunately there are negative side effects that the fireplace brings to a home especially during the winter home-heating season. Fireplaces are energy losers! Researchers have studied this to determine the amount of heat loss through a fireplace, and the results are amazing! One remarkable research study showed that an open damper on an unused fireplace in a well-insulated house can raise overall heating energy consumption by 30%! A recent study showed that for many consumers, their heating bills may be more than $500 higher per winter just due to the air leakage and wasted energy caused by fireplaces! Why Does a Home With a Fireplace Have Higher Heating Bills? Hot air rises! Your heated air leaks out any exit it can find, and when your warm heated air is drawn out of your home, cold outside air is drawn in to make up for it. The fireplace is like a giant straw - sucking the heated air from your house. This is like leaving a window open all year round! An easy, low-cost solution to this problem is to add a fireplace draftstopper. A fireplace draftstopper is an inflatable pillow that seals the damper, eliminating any air leaks. The pillow removed whenever the fireplace is used, then reinserted after. Clothes Dryer Exhaust Ducts: Have you ever noticed that the room containing your clothes dryer is the coldest room in your house? Ever wonder why? Your clothes dryer is connected to an exhaust duct that is open to the outdoors. In the winter, cold air leaks in through the duct, through your dryer and into your house, while your heated air just pours right out! Dryer vents use a sheet metal flapper to try to reduce this air leakage. This is very primitive technology that does not provide a positive seal to stop the air leakage. Compounding the problem is that over time, lint clogs the flapper valve causing it to stay open. This is like leaving a window open all year round! An easy, low-cost solution to this problem is to add a dryer vent seal! A dryer vent seal will reduce unwanted air infiltration, and keep out pests, bees and rodents as well. The vent will remain closed unless the dryer is in use. When the dryer is in use, a floating shuttle rises to allow warm air, lint, and moisture to escape. If your home has a folding attic stair, a fireplace, and/or a clothes dryer, you can easily, quickly and inexpensively seal and insulate these holes. At Battic Door, we have developed low-cost, green solutions to these and other energy-conservation related issues. For more information please visit our website www.batticdoor.com or send a S.A.S.E. to P.O. Box 15, Mansfield, MA 02048....See Morelooking for easy to use software to plan for efficient use of space
Comments (1)I used Google Sketch (free) to help me design my unfinished basement - it allows for 2D or 3D designing. It also has access to a fairly extensive user library of scaled items such as doors, windows, furniture, office equipment, houses, etc. The library probably has various storage unit designs for you to work with....See MoreBuilding Our First Home - Can't Decide on Builder or Floor Plan
Comments (56)Have you looked at other Wedding venues and tried to pick their brains on all the issues you need to be aware of in setting this plan in motion? Have you considered building with a Bed and Breakfast Inn and make your living quarters part of a house and eventual complex. This is what I am talking about developing a Master Plan. Actually, a Business Plan as well. Get educated on local codes, zoning etc. because there might be areas that simply won’t let you do what you want to do. This is another reason to sit down with an architect and s/he can outline potential issues. Then weave in your personal short term objectives. Start with the end in mind. You may be jumping into the pool at the deep end to start to learn how to swim. It can be done, but you can drown too. Any home should have every bedroom with ensuite bathroom. At some point, you might want a separate home and then this house would be readily converted to a B&B for guests of wedding party members etc. it is an exciting venture but get informed. Meet with people who understand and can help you gain knowledge before you go much further. Hoping to help you avoid costly mistakes. This is not a small endeavor....See Morechiflipper
4 years agobpath
4 years agoBri Bosh
4 years agoThe_Lane_Duo
4 years agolast modified: 4 years agoAngel 18432
4 years agoPatricia Colwell Consulting
4 years agoUser
4 years agoMrs Pete
4 years agoMark Bischak, Architect
4 years agolast modified: 4 years agoUser
4 years agoMark Bischak, Architect
4 years agotangerinedoor
4 years agolast modified: 4 years agoAbbey
4 years ago
Related Stories
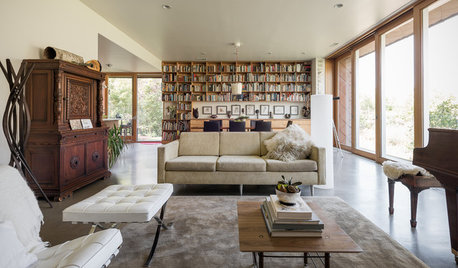
ARCHITECTUREPersonal Spaces: 8 Homes That Upped Their Energy Efficiency
Get ideas for collecting greywater, building with rammed earth and siting houses to take advantage of the sun
Full Story
MOST POPULARFirst Things First: How to Prioritize Home Projects
What to do when you’re contemplating home improvements after a move and you don't know where to begin
Full Story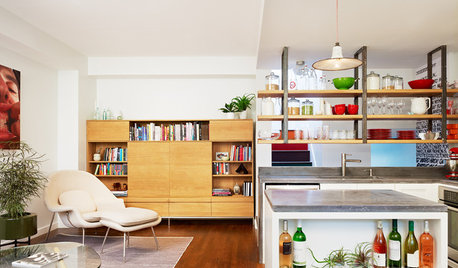
SMALL HOMESSmall Homes Surprise With Comfort and Efficiency
Scant space doesn't mean getting shortchanged with stylish, comfortable homes like these
Full Story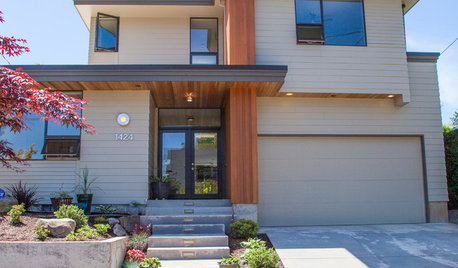
HOUZZ TOURSMy Houzz: A Portland Couple Builds Their Dream Retirement Home
An Oregon couple emphasizes indoor-outdoor living and accessible design in their energy-efficient, visitor-friendly house
Full Story0
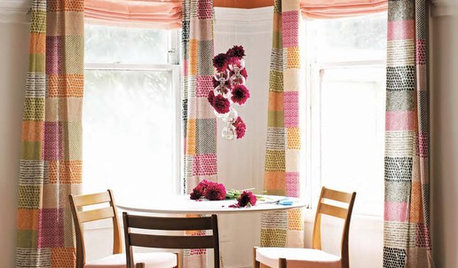
DECORATING GUIDES5 Ways to Make Your First Home Amazing
Design prodigy Kyle Schuneman scatters rules to the wind and shares his tips for making a first apartment or house stylishly memorable
Full Story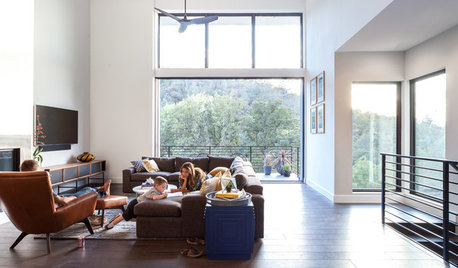
CONTEMPORARY HOMESHouzz Tour: Family Builds Its Dream Home on a Wooded Hillside
Light-filled spaces and modern furnishings suit an active family in a California foothill community
Full Story
ARCHITECTUREGet a Perfectly Built Home the First Time Around
Yes, you can have a new build you’ll love right off the bat. Consider learning about yourself a bonus
Full Story
EARTH DAYTour 7 Energy-Efficient Homes in Honor of Earth Day
Pros put green-building concepts into practice with sustainable, healthy homes
Full Story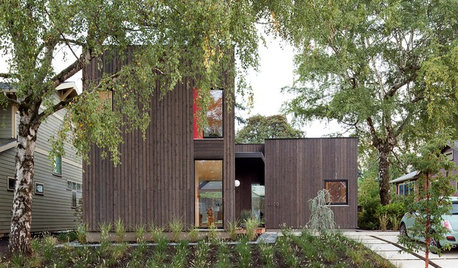
HOUZZ CALLShow Us Your Sustainable, Green and Energy-Efficient Homes
Share your earth-friendly home or project. It could be featured in an upcoming article
Full Story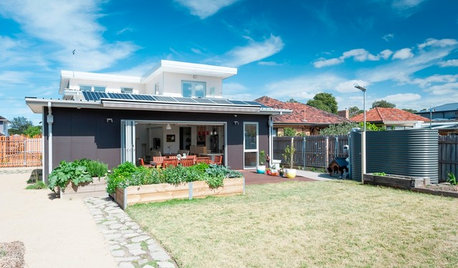
GREEN BUILDINGHouzz Tour: An Energy-Efficient Home for 3 Generations
This Australian house takes sustainability and accessibility to a new level
Full Story




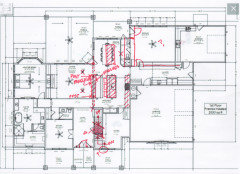
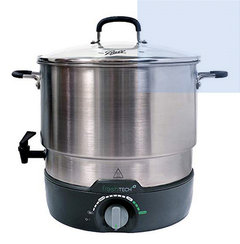






just_janni