OK, One more time. Layouts....
eam44
4 years ago
last modified: 4 years ago
Featured Answer
Comments (86)
eam44
4 years agolast modified: 4 years agoRelated Discussions
Ivermectin dosing...one more time
Comments (2)25 lbs, 80 lbs, and a growing Lab puppy whose weight is changing weekly. PLEASE, just tell me if my mix ratio and dosing is correct. That is all I want to know. I don't mean to be curt, but I can't seem to get a straight yes or no answer from anyone and I am becoming VERY frustrated. Everyone wants to give me "take this times this then divide by this, but if they are this, then do this, etc." kind of answers. The vet I used for years has passed away and the people who have taken over the practice won't even discuss this with me. The kennel master has retired and moved, and the pharmacist has also sold out. I don't mean to seem ungrateful, but I just want a simple, to the point, kindergarten level answer. Thank you so much for even replying....See MoreOk, even one more ? on faucets--side sprayer--yea or nay?
Comments (7)I had a pullout when I first moved to this house. It dripped and dangled, was repaired twice, and finally broke completely. We put in a cheapy faucet off the clearance shelf until we were ready to remodel, and so I lived with no sprayer for two years. When we remodeled I insisted on a side sprayer instead of pullout or pulldown and I love it!...See MoreTime to order--is this layout OK? (pics)
Comments (15)Closed base cabinet, I think; it gives you more options. In this case, I think a "standard" base would work best...drawer on top, shelves & doors below....and probably stationary shelves (but adjustable!) rather than roll out trays/shelves (ROTS). I think ROTS would take away too much space from a shallow cabinet to be worthwhile. It's not like 12" is too deep to access easily! For the wall above, it could either be an open cabinet w/shelves or nothing at all. You could mount a calendar or white board there with either option. If w/cabinet, then maybe a shelf above it for decorative items or something. The floor of the of the cabinet would be a good place for a pencil holder, stickies, etc., leaving the surface below open space for writing, etc. The sides of the cabinet would be a great place for adhering stickies w/notes to yourself or others. You could even install some hooks for keys on the inside or outside, and maybe install a place to hang a grocery list. It's right across from the garage entrance so it would be ideal location for these things. (Maybe even a staging place for kids' lunches in the morning....easy to grab on the way out the door!) [OK...now you're making me miss the Message Center we were supposed to have b/f we lost it to our KD's measuring errors...this is almost exactly what we had planned!!!! The message center niche we ended up with doesn't work quite as well :-( ] I would put countertop on the surface...ties it in w/the rest of the kitchen. If it's a stand-up writing surface, at least counter-height, maybe even higher (bar-height)...test out the surface heights to see what works best for you & your family....See MoreOne last time? - layout for new construction
Comments (17)Also...make your refrigerator look "built-in" If you keep it w/the cabinet to the left (maybe a 12" deep Utility cabinet for broom, dustpan, etc.?), then * Put a 3/4" finished end panel on the right side of the refrigerator that's as deep as the carcass/box of the refrigerator (if it's a cabinet-depth that would mean somewhere b/w 24" & 27"). The door(s) will extend past the panels so you can still open the doors fully. * Put a full-depth cabinet above the refrigerator If you don't keep that cabinet on the left or put in base + upper cabinet, then do the same as above except put end panels on both sides of the refrigerator. As Holligator said, if you don't have any cabinets on the left, then you will need filler to allow the refrigerator door to open fully (not just the 90o needed to get most things out)...for the greater angle that will be needed to open and/or remove drawers or bins. The refrigerator door must clear the doorway trim around and then some. You'll probably need at least 6" of filler. The cabinet idea is a much better idea. For that cabinet on the left, depending on your cabinet/door style (partial overlay/full overlay/inset) you may need filler b/w the cabinet & refrigerator to ensure the cabinet will open. The best way to accomplish this is to put a 3/4" end panel on both sides of the refrigerator. If you have partial overlay you probably won't need that end panel/filler. However, you will still need filler to the left of the cabinet. Right now, the door trim will be in the way of it opening. You will need enough filler to clear that door trim...but it will be much less than you would need for the refrigerator...only an inch or two....See Moreeam44
4 years agoeam44
4 years agoKristin S
4 years agolast modified: 4 years agoeam44
4 years agolast modified: 4 years agoeam44
4 years agolast modified: 4 years agoeam44
4 years agolast modified: 4 years agoeam44
4 years agoeam44
4 years agoeam44
4 years agoeam44
4 years agoeam44
4 years agolast modified: 4 years agoeam44
4 years agoeam44
4 years agolast modified: 4 years agoeam44
4 years agoeam44
4 years agolast modified: 4 years agoeam44
4 years agoeam44
4 years agoeam44
4 years agolast modified: 4 years agoeam44
4 years agoeam44
3 years agolast modified: 3 years agoeam44
3 years agoeam44
3 years agolast modified: 3 years agoeam44
3 years agoeam44
3 years agoeam44
3 years agolast modified: 3 years agoeam44
3 years agolast modified: 3 years agoeam44
3 years ago
Related Stories

KITCHEN DESIGNCouple Renovates to Spend More Time in the Kitchen
Artistic mosaic tile, custom cabinetry and a thoughtful layout make the most of this modest-size room
Full Story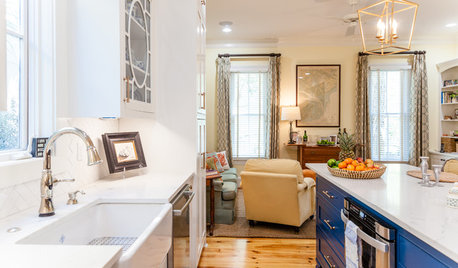
KITCHEN OF THE WEEKKitchen of the Week: Fewer Walls and More Space for Family Time
Practicality meets style in this South Carolina kitchen adorned with subtle nods to its coastal locale
Full Story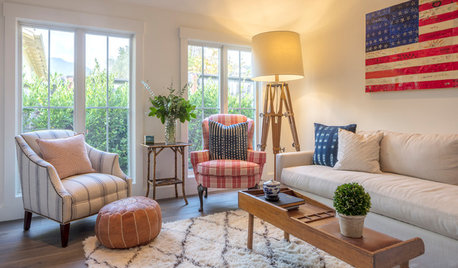
CONTEMPORARY HOMESHouzz Tour: Zones Give a Family Home a More Functional Layout
An architect redesigns a home in Mill Valley, California, to improve its flow and create public and private areas
Full Story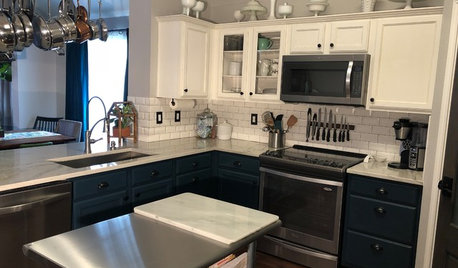
KITCHEN MAKEOVERSA Couple Update Their Kitchen One Step at a Time for $8,047
DIY spirit, research, elbow grease and careful budgeting result in a Dallas family’s dream kitchen
Full Story
KITCHEN OF THE WEEKKitchen of the Week: More Storage and a Better Layout
A California couple create a user-friendly and stylish kitchen that works for their always-on-the-go family
Full Story
BATHROOM DESIGNRoom of the Day: New Layout, More Light Let Master Bathroom Breathe
A clever rearrangement, a new skylight and some borrowed space make all the difference in this room
Full Story
KITCHEN DESIGNKitchen of the Week: More Light, Better Layout for a Canadian Victorian
Stripped to the studs, this Toronto kitchen is now brighter and more functional, with a gorgeous wide-open view
Full Story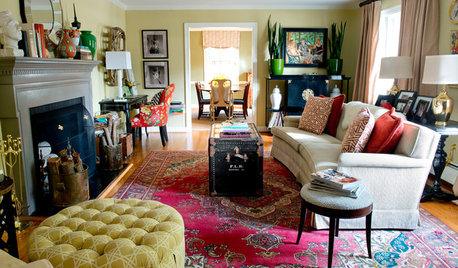
DECORATING GUIDESHouzz Tour: A Family Home Comes Together, One Piece at a Time
A decorator uses her expert eye to outfit her family’s home with finds from thrift stores, online resale sites and yard sales
Full Story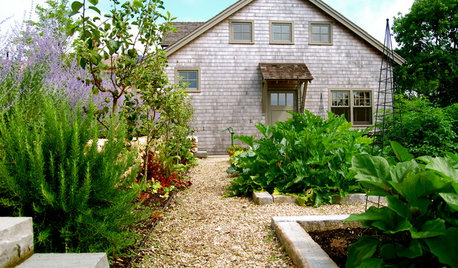
LIFEYou Said It: ‘What’s Your Time Worth?’ and More Houzz Quotables
Design advice, inspiration and observations that struck a chord this week
Full Story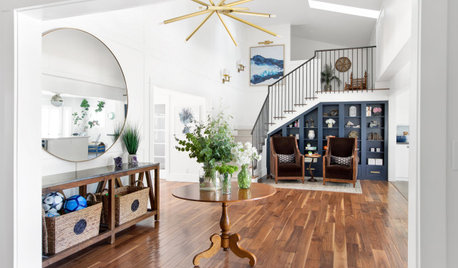
HOUZZ TOURSNew Layout and More Light for a Family’s 1940s Ranch House
A Los Angeles designer reconfigures a midcentury home and refreshes its decor
Full Story




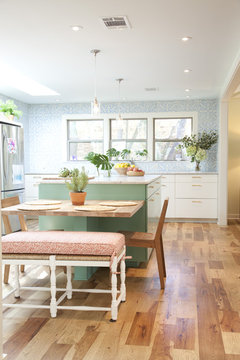
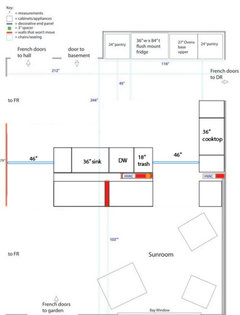


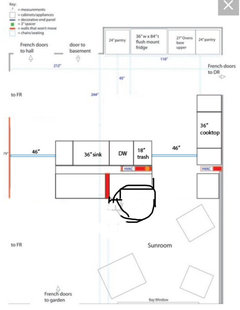




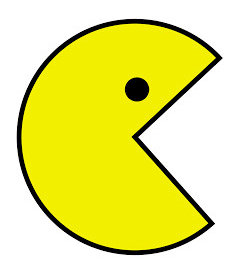

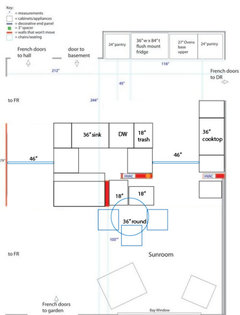
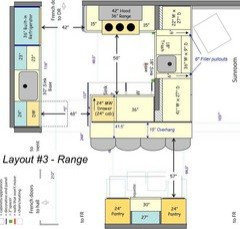

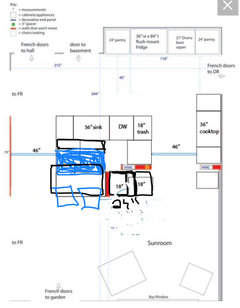




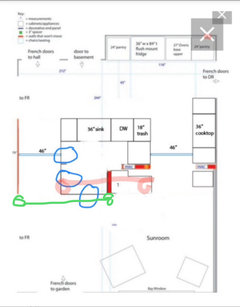
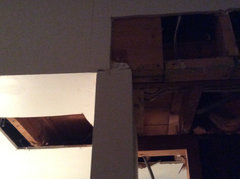




oldbat2be