Need help dividing a big room
Manuela
4 years ago
last modified: 4 years ago
Related Stories

SMALL HOMESRoom of the Day: Living-Dining Room Redo Helps a Client Begin to Heal
After a tragic loss, a woman sets out on the road to recovery by improving her condo
Full Story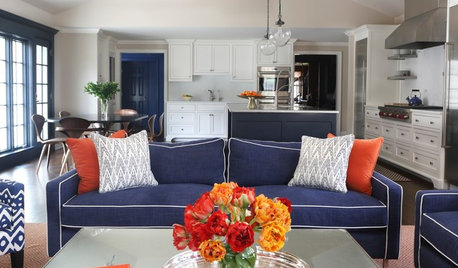
ROOM OF THE DAYRoom of the Day: New Family Room Goes Big and Bold
This addition to a 1920s Connecticut home features beautiful built-ins, graphic color, layers of pattern and pleasing proportions
Full Story
REMODELING GUIDESRoom of the Day: Antiques Help a Dining Room Grow Up
Artfully distressed pieces and elegant colors take a formerly child-focused space into sophisticated territory
Full Story
BATHROOM DESIGNRoom of the Day: A Closet Helps a Master Bathroom Grow
Dividing a master bath between two rooms conquers morning congestion and lack of storage in a century-old Minneapolis home
Full Story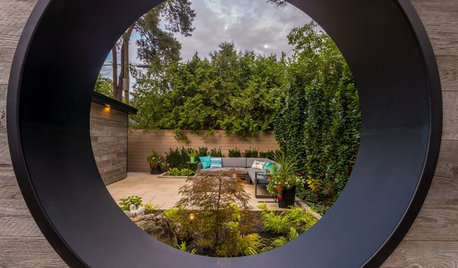
LANDSCAPE DESIGN4 Gardens With Creative Outdoor Room Dividers
Screens, hedges and walls help define garden spaces, edit views and guide movement
Full Story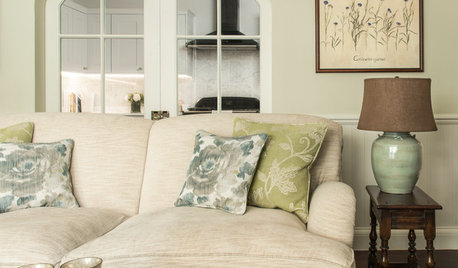
FURNITUREThink You Don’t Have Room for a Big Sofa?
Rethinking its position and finding a sleek style are just two ways to help a sizable couch fit neatly into your home
Full Story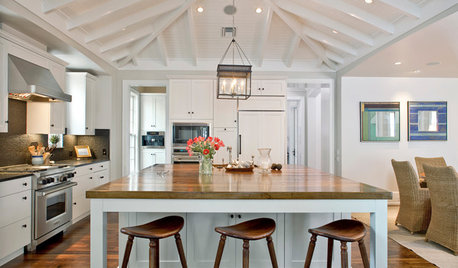
DECORATING GUIDESLiving Large: Take Your Big White Room to the Next Level
Large spaces can be a challenge to decorate. Here are 8 ways to keep yours cozy
Full Story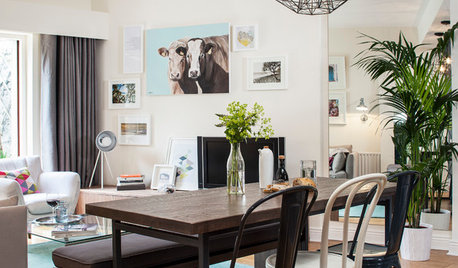
LIVING ROOMSRoom of the Day: Dividing a Living Area to Conquer a Space Challenge
A new layout and scaled-down furnishings fill the ground floor of a compact Dublin house with light and personality
Full Story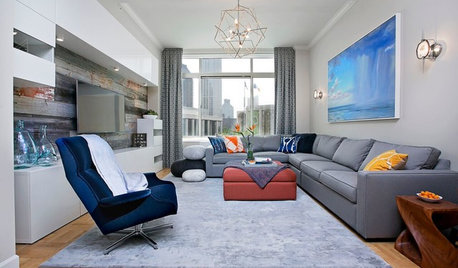
LIVING ROOMSRoom of the Day: A Family Living Space for Weekends in the Big Apple
A Long Island couple create a family-friendly and stylish New York City retreat where they can unwind and entertain
Full Story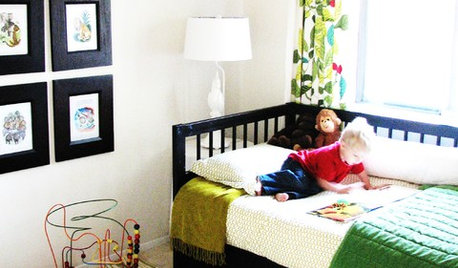






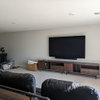


Related Discussions
need help dividing dianthus desmond
Q
Help with room divider
Q
Small house, big challenges! Need Help with Family Room!
Q
Need help with front yard of twin home -- how to divide?
Q