Ideas - Designing retirement home - What would you include?
mstricklett
4 years ago
Featured Answer
Sort by:Oldest
Comments (35)
Related Discussions
Steep slope in back yard...would love some ideas! (pics included)
Comments (26)Juliann, I'll post a site from the UK that has pictures of various types of gardens. This link goes to their Cottage Garden which they say is "contrived to look uncontrived". There are many other types of gardens there that might provide inspiration. Which plants you choose depends on which climate zone you are in. I'm in zone 3 so am somewhat limited in what I can grow. I'll post a pic of what I call my wild bird garden. It's an area in my large garden that has the birdfeeder and birdbath. I allow the flowers to go to seed for the birds so they self-seed. This area has changed over many years altho I initially seeded shasta daisies (the butterflies love them) and yarrow and planted a few established perennials. The yarrow seeds I planted were a mix of red, pink, and white, but the white resembles the wild yarrow we have so we pull it out and it's mostly now only tones of pinks and red. There are also Lamb's Ears because they seed all over my garden but I leave them in this wild area (the bees love them). There are a few other plants, a pink mallow that's 'weedy' but it fills the space and is quite pretty and we also have several lilacs here. Near that area there is also a drift of common old irises which we've allowed to spread. They are in the lower part of the rockery and I will eventually weed some of them out as the bloom time is not very long. If I were deliberately planting a wildflower garden I would not buy a wildflower mix as there could be invasive plants in it. I planted a mix about 14 years ago and still have Dame Hesperis (Dame's Rocket) altho pull out many every year and try to dead-head them ASAP before they seed. It's quite a weed in warmer climates. I would choose seeds of plants I like that are hardy but not invasive and mix them together. Another option is to plant in swaths with various plants and grasses hardy to your area. Keep in mind the moisture requirements of the plants as you decide. The area where I have shastas, mallow, and yarrow needs little watering and only a spring weeding so is easy care. Here is a link that might be useful: The Garden House...See MoreNeed your design ideas! Help me make this house a home? PICS
Comments (2)I would love to help but I can't see any pictures. Check your settings....See Morewhat's for lunch (people who are at home a lot, retired etc)
Comments (21)I like to cook supper but not lunch.Make a roasted chicken for supper, tear leftovers apart, add grapes, pecans for chicken salad. There are some good flavors of Triscuit crackers, add ham, cheese and a big drop of mustard. Serve with green olives stuffed with garlic. My dh likes pasta salad so will make one a week to use with lunch. He also likes hot dogs (the ones that the company answers to a Higher Authority in their process) so those and pasta salad. While he is a real man, he also likes quiche so I do cook those for lunch every once in awhile. Also, grilled cheese and tomato on rye...in the winter with tomato soup. We have salad almost every day, I try to vary the ingredients. Since he is not a big bread eater I add meat or shrimp to the salad when serving for lunch. If I've made spaghetti for supper, will turn the leftovers into baked spaghetti, adding cheese, for lunch...(use the vegetable spaghetti). For a hearty lunch, fry some ground beef, add garlic. Nuke some refried beans. Put on a plate with guacamole and sour cream and some tortilla chips and salsa. (very little meat, mostly beans, guacamole and salsa). We also like pimiento cheese and will have that on a bed of lettuce with Triscuit and fruit. I try to have fresh fruit every day with lunch. My dh will also eat eggs any time of the day or night so sometimes we have them for lunch. Very thin pork chops and cabbage...cooked in chicken broth. Great lunch leftovers.Since he is on the Med diet and we, as you can see, are In Georgia, I won't tell you about the fried bologna, the peanut butter and potato chip, or the mayo and pickle sandwiches. :))...See MoreNeed help with design ideas - basement bar/kitchen - pics included
Comments (3)I like that space! We recently painted the bar area in the lower level of our house. It's basically a run of cabinets on one wall, with a sink in the middle and no appliances. We went with white, and now I wish we had done something else - the white feels too much like a regular kitchen vs a fun bar area - although it's technically not a bar and we don't use it as a bar. Here is a blue basement bar on a blog I read occasionally: https://www.thelilypadcottage.com/2018/03/basement-wet-bar.html...See Moremstricklett
4 years agoSabrina Alfin Interiors
4 years agolast modified: 4 years agomstricklett thanked Sabrina Alfin Interiorssamarnn
4 years agojck910
4 years agoLyndee Lee
4 years agotedbixby
4 years agolast modified: 4 years agojmm1837
4 years agoLH CO/FL
4 years agobpath
4 years agoAnglophilia
4 years agolindacottonwood
4 years agoerinsean
4 years agojeffreyd9999
4 years agoAnnette Holbrook(z7a)
4 years agoMrs Pete
4 years agolast modified: 4 years agobpath
4 years agolast modified: 4 years agoCheryl Smith
4 years agoJo Talbot
4 years agoMark Bischak, Architect
4 years agolast modified: 4 years agoCheryl Smith
4 years agoOne Devoted Dame
4 years agocatlady999
4 years agoUser
4 years agolast modified: 4 years agoShadyWillowFarm
4 years agoLyndee Lee
4 years agojmm1837
4 years agocpartist
4 years agocpartist
4 years agoOne Devoted Dame
4 years agojust_janni
4 years ago
Related Stories
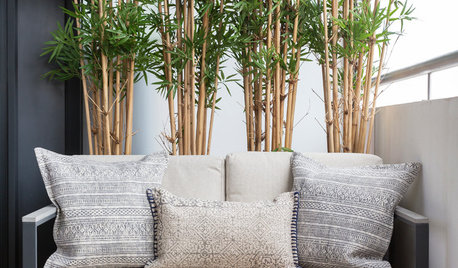
CONTEMPORARY STYLE8 Design Ideas to Borrow From Japanese Homes
A former Tokyo resident shares tips on boosting your home’s space, appeal and livability
Full Story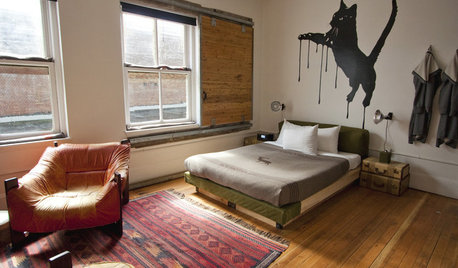
DECORATING STYLESHotel to Home: 7 Design Ideas From the Portland Ace
Get inspired by a Portland hotel that eschews tradition by mixing styles, supporting local artists and letting character lead the way
Full Story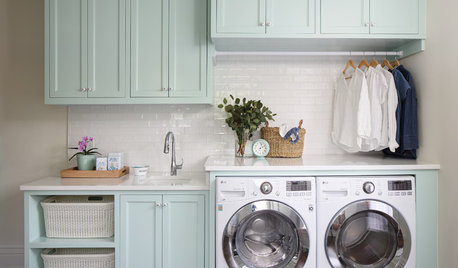
TRENDING NOW6 Stylish Home Design Ideas From 2020 Best of Houzz Award Winners
See the details that helped these home design professionals earn praise from the Houzz community
Full Story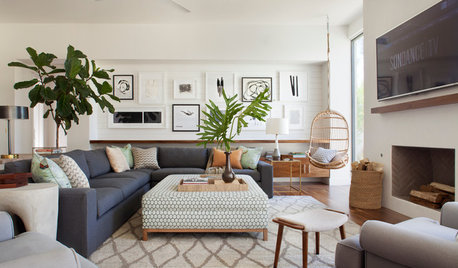
DECORATING GUIDES28 Design Ideas Coming to Homes Near You in 2017
Set to go big: Satin brass, voice assistants, vanity conversions, spring green and more
Full Story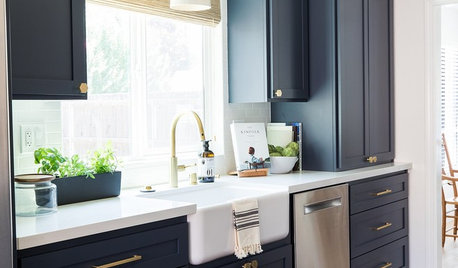
TRENDING NOW10 Great Home Design Ideas From Best of Houzz 2021 Award Winners
These design details helped pros earn attention from the Houzz community — and can help you create a more stylish home
Full Story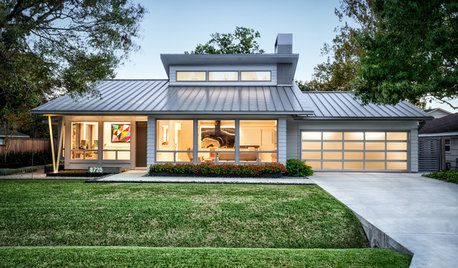
HOUZZ TVRetired Houston Couple Replaces Starter Home With Forever Home
See how the Elders built their dream home while preserving the memory of the home they lived in for nearly 4 decades
Full Story



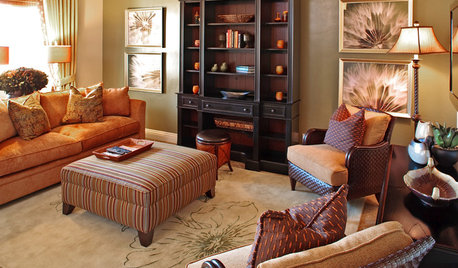
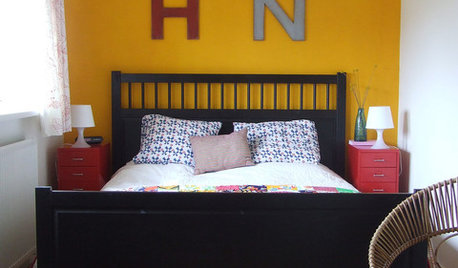
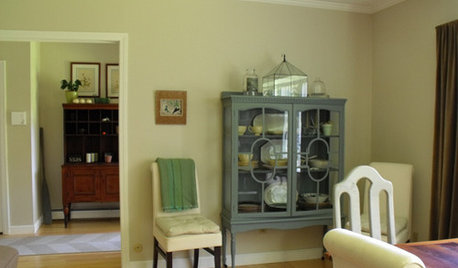




User