Board and Batten
Meg C
4 years ago
Featured Answer
Sort by:Oldest
Comments (10)
PPF.
4 years agoMeg C
4 years agoRelated Discussions
To Board and Batten or not to board and batten ...
Comments (5)Thanks everyone - the lower half is unpainted and the top half is freshly painted silver cloud. My trim throughout the rest of the house is white, and the banister will stay stained but the stringers are being replaced and will be wrought iron....See MoreWhat wood would I use for a board and batten wall in Florida?
Comments (0)I am starting a board and batten wall in my hallways. We live in Florida with humidity. What wood would be best to use for this project?...See MoreOriginal Board and Batten wall in attached garage
Comments (14)I always ask f this is allowed where you live. My last 2 places have not allwed living space in a garge without huge work almost like an addition . I for sure would not want to have to go to the main house to use a toilet either . What is the plan for the garge door and overhead opener eyc. The walls are nothing other than panelling and strips to cover the joints so rip them out if you get the permit and you will need more than wall insulation to make this a living space for sure. Where will the french doors lead ?...See MoreMud Room Board and Batten Color Ideas please
Comments (1)Black?...See Morecat_ky
4 years agoTheresa Janssen
4 years agoTheresa Janssen
4 years agoMeg C
4 years agoMeg C
4 years agoTheresa Janssen
4 years agoMeg C
4 years ago
Related Stories
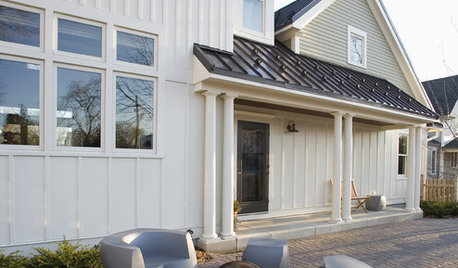
REMODELING GUIDESRenovation Detail: Board and Batten Siding
Classic board and batten siding adds timeless appeal to traditional homes, modern structures and every style in between
Full Story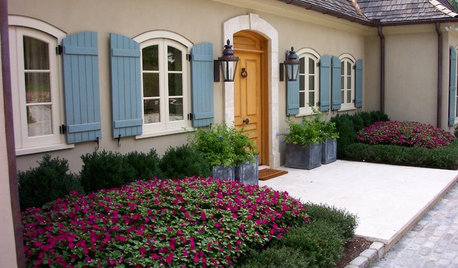
WINDOWSBoard and Batten Shutters Offer Pretty Protection
If you're looking for a traditional window dressing that's decorative and practical, board and batten shutters are flat-out appealing
Full Story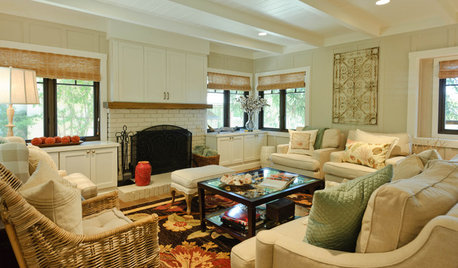
HOUZZ TOURSHouzz Tour: Elegant Carmel Beach Bungalow
Contemporary art and a sandy beige palette give this classic board and batten beach house in California a subtle coastal flair
Full Story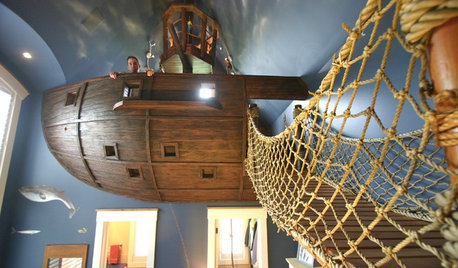
FEEL-GOOD HOMEHouzz Tour: 'Pirate House' Lures With Surprises
Batten down the hatches for a wild ride in Minnesota, from a lofty crow's nest to a twisty, tubular slide to a secret passageway and more
Full Story
ARCHITECTUREThink Like an Architect: How to Pass a Design Review
Up the chances a review board will approve your design with these time-tested strategies from an architect
Full Story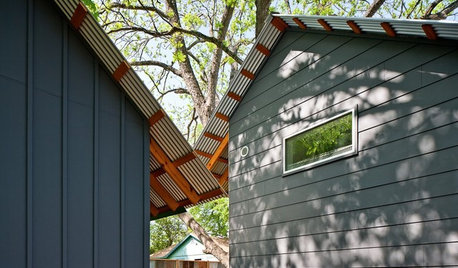
REMODELING GUIDESFiber Cement Siding Takes a Front Seat
Not just a wood or vinyl substitute, fiber cement is a stellar siding choice in its own right for modern home exteriors
Full Story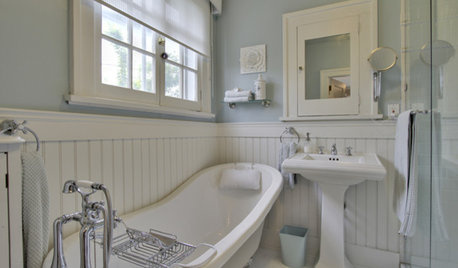
REMODELING GUIDESRenovation Detail: Beadboard Wainscoting
Tastefully protecting your walls from knocks and splashes, beadboard wainscoting is an eye-pleasing design element as well
Full Story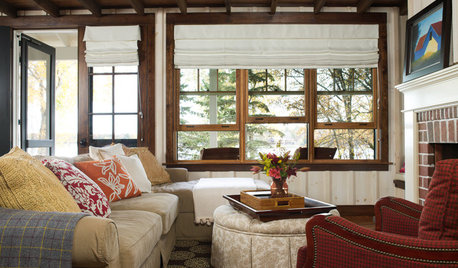
FARMHOUSESHouzz Tour: Farmhouse Simplicity on the Lake
A north Minnesota lake house is a comfortable getaway for family and friends
Full Story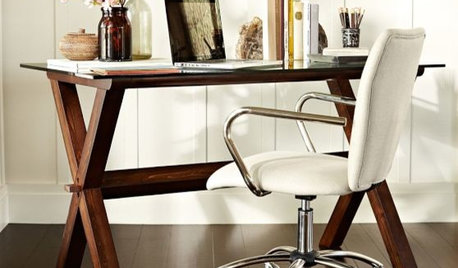
PRODUCT PICKSGuest Picks: Warm and Inviting Home Office Finds
Add dark woods and textiles for an office as cozy as it is inspiring
Full Story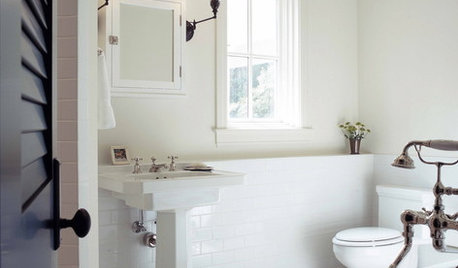
BATHROOM DESIGNSubway Tile Wainscoting Puts Bathrooms on the Right Track
It repels water. It looks clean. It works with many architectural styles. Looks like bathrooms have a ticket to a no-brainer
Full Story



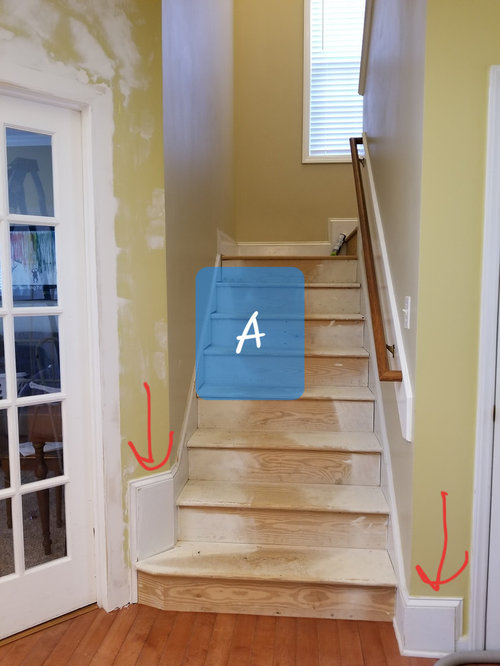
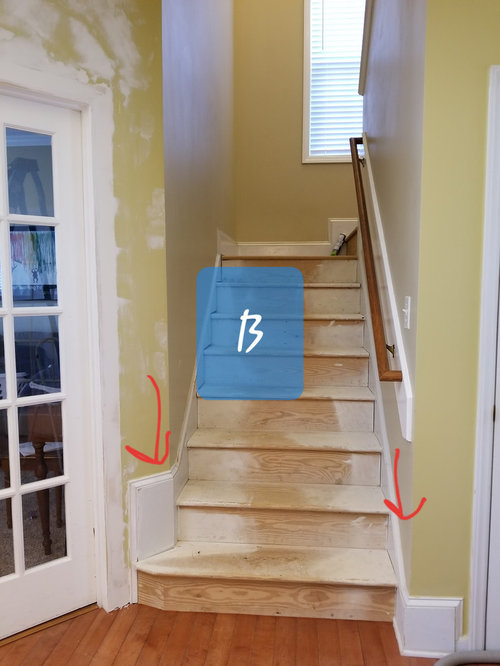
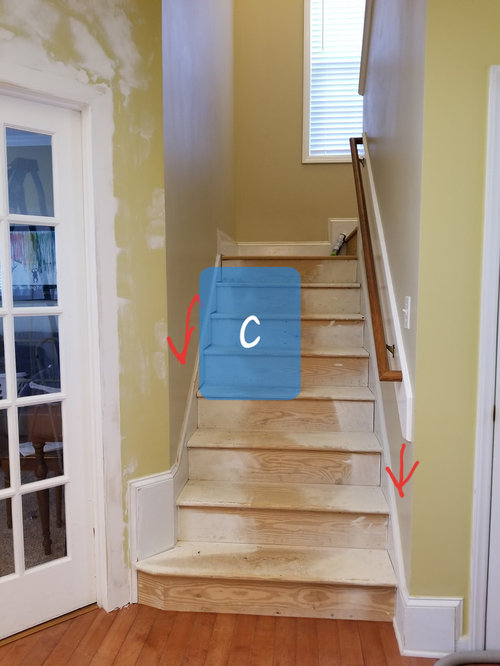

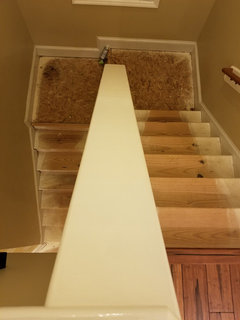




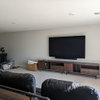


Theresa Janssen