1896 Victorian Kitchen Remodel
T S
4 years ago
Featured Answer
Comments (14)
T S
4 years agoRelated Discussions
Finished (for now) kitchen photos - modern victorian
Comments (103)Your kitchen is what I had in my eye's mind! We have an 1800's Victorian house and have started to think about renovating the kitchen. I can't go forward until I have the palette in place. After visit the granite and marble yards....I find I'm not crazy about granite. We did decide on soapstone and off white cabinets. It is so great to see your beautiful soapstone/cabinet combo. The floors are wonderful too. We have 40 year old linoleum. All I can Hope is that it turns out as beautiful as yours....See MoreVictorian House: practically non-existant kitchen: HELP!
Comments (36)I have an almost 200-year-old house with the original wide pine boards in most areas. Sag? They roll like the mighty Atlantic. And make almost as much noise as a flock of seagulls (the birds, not the band). But they are structurally sound. So I don't give it a second thought. That word "unfitted" from igloochic is key, and the advice from Jane to look at British magazines and Web sites, where the look and furniture are more common, are very good advice. Fired Earth, Plain English Design, the Kitchen Dresser Company, Thomas & Thomas are among the companies that make free-standing kitchen furniture you can view online. It's not necessarily Victorian in style, but it is definitely meant to be used by people who, like you, move into an essentially empty room labeled "kitchen", so it's worth looking at. I'm not an island person, so I may be biased, but I think a nice oak table would be the thing for your kitchen. Some have a shelf underneath and can store pots. You can pick them up for not too much money, particularly if the dealer wants a huge table out of the store fast! A big armoire can be a pantry or pot storage. Things don't have to be on wheels, but if the floor is soft pine, it's good to distribute the weight of table legs or armoire feet on padded blocks so they don't dent the floor. Looking at a lot of magazines/Web site photos actually helps. And taking a stack of favorites and looking for a single thing like "how do they do X?" helps. Something as odd as "How did they get that stove to vent without going back through the wall? Could I live with that?" Sometimes seeing that someone else has accepted an odd solution gives you the courage to stick with one yourself. Good luck. And do take your time. Your house has waited this long for you!...See MoreFloor Plan Puzzle – An 1880 Victorian Home Remodel
Comments (15)As someone who has never in my 60+ yrs ever lived in a house newer than 1950 nor ever lived in a house where the laundry (if there was one at all) was anywhere but in the basement. Cant imagine having all that noise and heat upstairs, not to mention it eating up prime real estate right in the heart of your main living area. Its not as if the average American cant use a little extra excercise (and Im including myself in that LOL). Yeah I know Im probably an outlier but still - keeping it out of the way an unobtrusive is still a good idea - so So for that reason I like your "revised" drawing above OP - and I like that you dont want to move any existing interior walls. Only comment is, I dont know why you would need a full bath on the first floor though and wonder if by reducing the size you could carve out a little more storage. I wonder if the pantry was originally there? Early 1900s houses would have had pantry, and bathroom (if any) on 2nd floor only....See MoreNeed advice on remodel/update historic (1912) kitchen
Comments (34)You need a good finish carpenter. Such craftsmen are harder to find than the big box stores. Also check for lead paint which may be a challenge. There are ways to sand and smooth old drawers then rub runners with a candle, wax paper or soap bar to help them slide. There may be hardware pull outs or lazy susans that could help problem cabinets function better. A rope of led lights above cabinet and under cabinet lights would bright the area. A backsplash of tin ceiling or light beadboard would bounce the light more. There is paintable wall paper for both of those too. Beadboard plywood could also be a ceiling option. I would paint cabinets a creamy white or very pale green or buttercream yellow. then pick a midtone neutral counter top. Pulling up old vinyl and refinishing wood would be beautiful but time consuming. laying new vinyl right over the old could work well especially if the flood might be too uneven for ceramic tile. A small bakers rack and kitchen cart could add some storage and work space. Lots of possibilities but lots of work...See Moremama goose_gw zn6OH
4 years agoT S
4 years agojemimabean
4 years agoapple_pie_order
4 years agoT S
4 years agoapple_pie_order
4 years agoT S
4 years agoshwshw
4 years agobeesneeds
4 years agoT S
4 years agoathomeeileen
4 years agoShadyWillowFarm
4 years ago
Related Stories
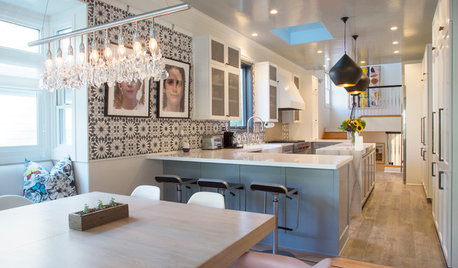
MY HOUZZMy Houzz: Remodeling Dreams Come True in a Queen Anne Victorian
The owners of an 1892 Northern California home overhaul their kitchen and freshen up their living spaces inside and out
Full Story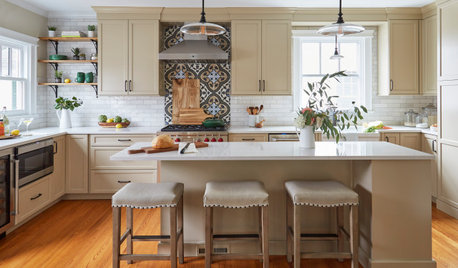
KITCHEN MAKEOVERSBefore and After: 3 Remodeled Kitchens With a Vintage Vibe
A hand-painted hood, a brick fireplace and patterned porcelain tiles add classic charm to these renovated kitchens
Full Story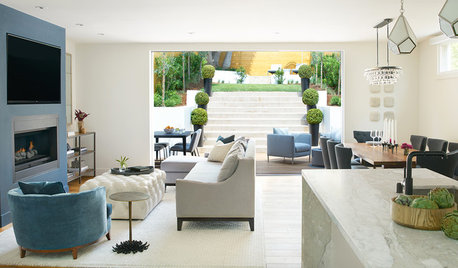
HOUZZ TOURSHouzz Tour: A Touch of Glam in a Remodeled Victorian
Black and blue furnishings and decor put a dramatic spin on classic style
Full Story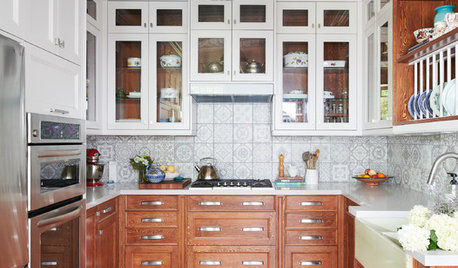
KITCHEN DESIGNKitchen of the Week: Preserving Victorian-Era Spirit in Toronto
The home and homeowners’ personalities shine through in this thoughtful remodel
Full Story
BEFORE AND AFTERSKitchen of the Week: Bungalow Kitchen’s Historic Charm Preserved
A new design adds function and modern conveniences and fits right in with the home’s period style
Full Story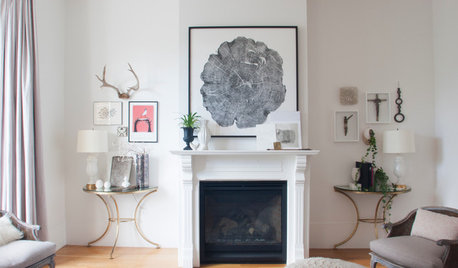
HOUZZ TOURSMy Houzz: 1896 Victorian Home Gets a Contemporary Lift
A renovated San Francisco home provides a creative family with a warm sanctuary as well as a design studio
Full Story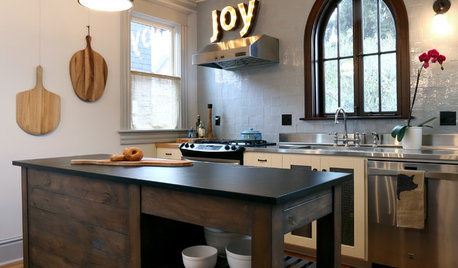
KITCHEN OF THE WEEKKitchen of the Week: Victorian Style the Nonconformist Way
Modern and period elements mix creatively and in perfect harmony in an Oregon kitchen and pantry
Full Story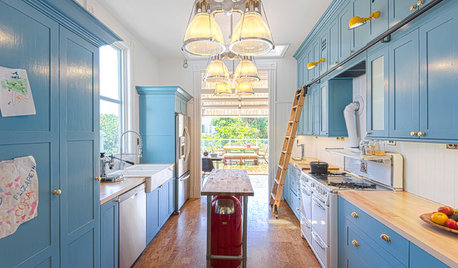
KITCHEN DESIGNKitchen of the Week: Pushing Boundaries in a San Francisco Victorian
If the roll-up garage door doesn’t clue you in, the blue cabinets and oversize molding will: This kitchen is no ordinary Victorian galley
Full Story
PRODUCT PICKSGuest Picks: Cook Up a Modern Victorian Kitchen
Get the beauty of a bygone era with modern kitchen fixtures, appliances and accessories for comfort and style
Full Story
KITCHEN DESIGNKitchen of the Week: More Light, Better Layout for a Canadian Victorian
Stripped to the studs, this Toronto kitchen is now brighter and more functional, with a gorgeous wide-open view
Full StorySponsored
Most Skilled Home Improvement Specialists in Franklin County



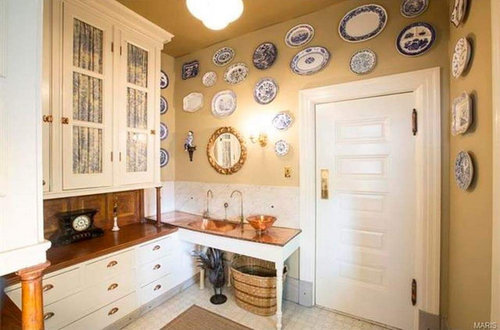

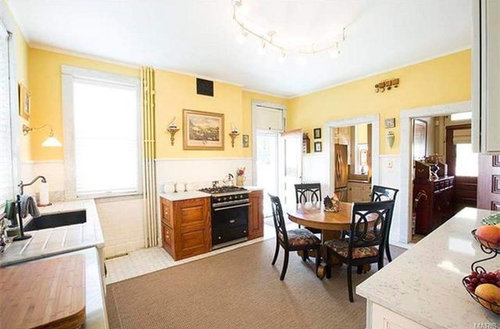

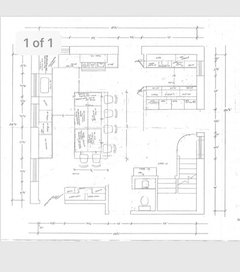

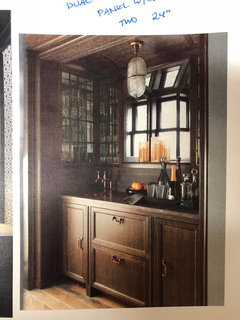
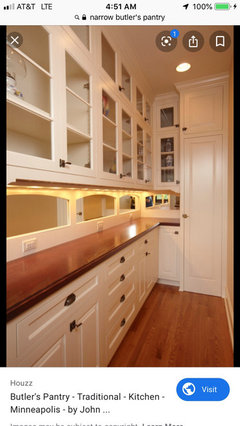






T SOriginal Author