Need ideas for kitchen
Mia
4 years ago
Featured Answer
Sort by:Oldest
Comments (25)
grapefruit1_ar
4 years agoRelated Discussions
Need ideas on kitchen layout & I need your ideas :)
Comments (4)We definitely need a plan with dimensions. My first thought is to put the fridge & freezer on opposite ends of that back wall with the range centered between them. You'll want a pot filler, but it shouldn't be a problem as there's already water there for the fridge. Put the microwave and warming drawer in the island, and leave the sink where it is. This way you don't need to move any walls, or mess with the floors if you don't want to. And I would definitely remove that crazy soffit over the island! :-)...See MoreHELP! Need ideas for kitchen and living room updates
Comments (1)If those are laminate cabinets, you might find laminate paint. I've seen Canadian designers use it to redo those same cabs, but not sure what the paint would be called in the U.S....See MoreNeed ideas for kitchen layout
Comments (2)What is behind that door? Also, what are the dimensions of the long wall with the door on it? Looks to me like you could have a more traditional L-shape with island and island seating if you re-worked this plan and especially if something different could be done with the door or closet or whatever that is, but even keeping the door I still think you could have an island that wouldn't be too narrow. No, you should not put a "wall oven" underneath a range top. Use a stove. With your space limitations, I do not see that you have comfortable room for separate wall ovens and a range top, but anything can be done with effort. Secondly, it would seem that you don't do much cooking as most avid chefs wouldn't choose an induction range, yet you are wanting a 36"-wide version which is oversized for most residential applications. There's a reason why there aren't many induction ranges available in that size. Look up EMF radiation and induction for starters, and also be aware that the process of induction can cause pots and pans to create buzzing noises which is an irritation to some people. Most active chefs would prefer gas. Type of range aside, any ventilation that you install there is not going to work as well with the draft as if the range were installed against a wall. Furthermore, what you have is a safety hazard. People on the other side of that peninsula may be injured by heat or accidental contact with the range. A peninsula is a bad place to put a range if you have any other option. You want suggestions on a downdraft vent system that works well, and there isn't one that meets both those descriptions at the same time. You will want ducted, overhead ventilation against a wall for the best extraction. If you don't do much cooking, then downdraft will be fine for boiling eggs or whatever. To get the best input, Houzz contributors will likely be asking you for a layout of the space with dimensions noted on all sides....See Moreneed ideas for kitchen paint colors!
Comments (3)I would not paint the wood cabinets. For a couple reasons. Primarily you mention a full renovation in a couple years...plan and save for that. . Secondly, no painting over will be as nice as what you have. For the time being with the ultra cool white new counters and warm wood and floor of a brown tone I'd pick a very light green semi gloss and paint the backsplash area /around opening etc . this will make both the white counter and cabinets pop a bit and meld together the difference between warm and cool. then maybe change the hardware/get floor mats and leave it alone till the big change as you say....See MoreBeth H. :
4 years agolast modified: 4 years agobens bride
4 years agolast modified: 4 years agoBeth H. :
4 years agolast modified: 4 years agobens bride
4 years agolast modified: 4 years agobens bride
4 years agoMia
4 years agobens bride
4 years agolast modified: 4 years agoBeth H. :
4 years agoherbflavor
4 years agolast modified: 4 years agoMia
4 years agoMia
4 years agoherbflavor
4 years agoPN _Bos
4 years agolast modified: 4 years agobens bride
4 years agolyfia
4 years agoshead
4 years agoartistsharonva
4 years agolast modified: 4 years agoBeth H. :
4 years agoMia
4 years agoMia
4 years agobens bride
4 years agoartistsharonva
4 years agolast modified: 4 years agoRemodeling Home Advisors
4 years ago
Related Stories

KITCHEN DESIGNNew This Week: Moody Kitchens to Make You Rethink All-White
Not into the all-white fascination? Look to these kitchens for a glimpse of the dark side
Full Story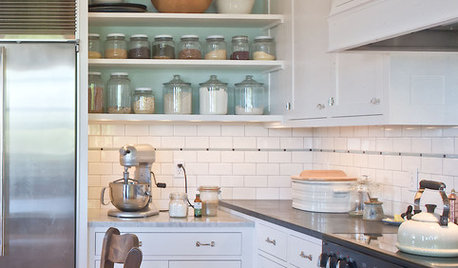
KITCHEN DESIGNLove to Bake? Try These 13 Ideas for a Better Baker's Kitchen
Whether you dabble in devil's food cake or are bidding for a bake-off title, these kitchen ideas will boost your baking experience
Full Story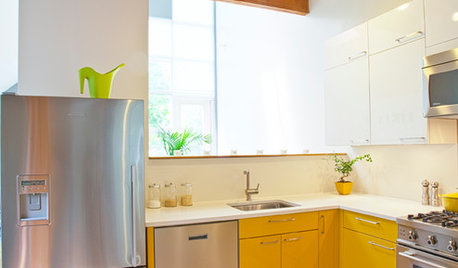
COLORCrazy for Color? Your Kitchen Cabinets Want In
Make over your kitchen in spectacular fashion with just colorful cabinet paint? Now there's a bright idea
Full Story
KITCHEN CABINETS9 Ways to Configure Your Cabinets for Comfort
Make your kitchen cabinets a joy to use with these ideas for depth, height and door style — or no door at all
Full Story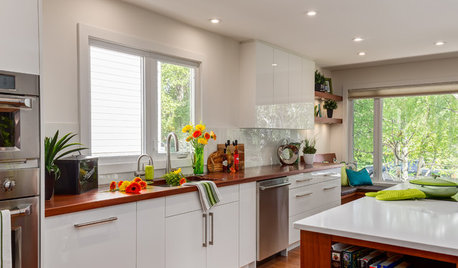
KITCHEN DESIGNThe Best Backsplashes to Pair With Wood Counters
Simplify your decision-making with these ideas for materials that work well with wood counters
Full Story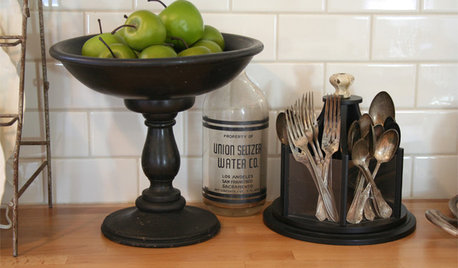
KITCHEN DESIGNGet Organized: Rethink the Silverware Drawer
Keep your knives and forks clean and organized with two easy storage ideas
Full Story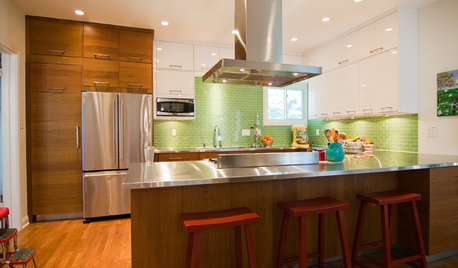
KITCHEN COUNTERTOPS10 Great Backsplashes to Pair With Stainless Steel Counters
Simplify your decision-making with these ideas for materials that work well with stainless steel counters
Full Story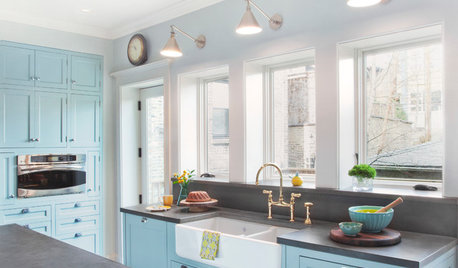
KITCHEN BACKSPLASHES10 Top Backsplashes to Pair With Concrete Counters
Simplify your decision making with these ideas for materials that work well with concrete
Full Story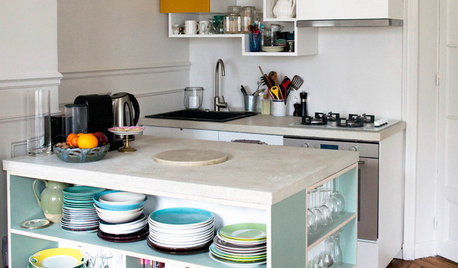
SMALL KITCHENSBig Ideas for Compact Kitchens
Check out these stylish storage ideas for kitchens both small and large
Full Story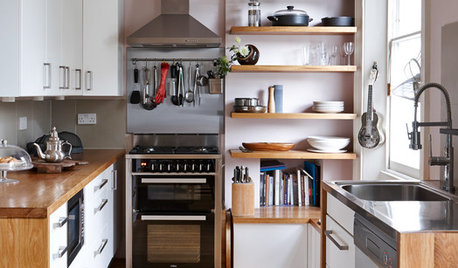
MOST POPULAR99 Ingenious Ideas to Steal for Your Small Kitchen
Make the most of your kitchen space with these storage tricks and decor ideas
Full Story


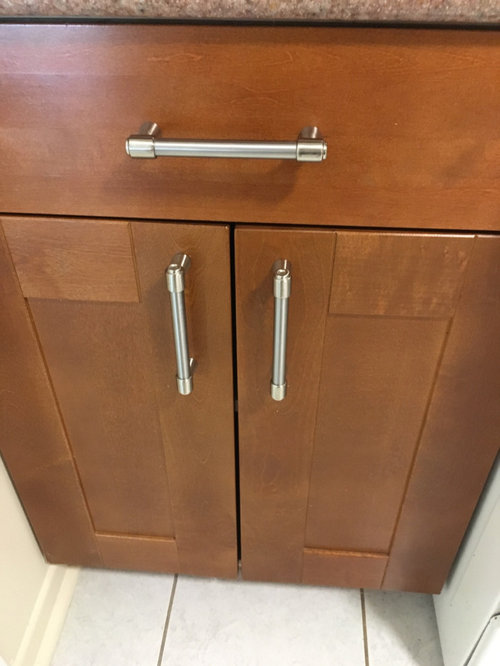
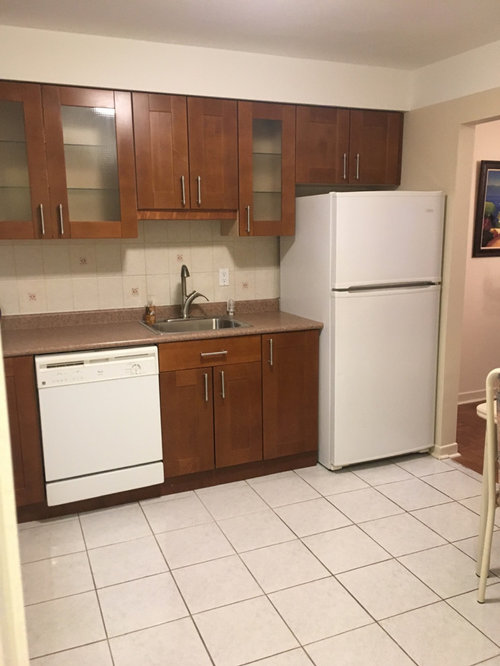
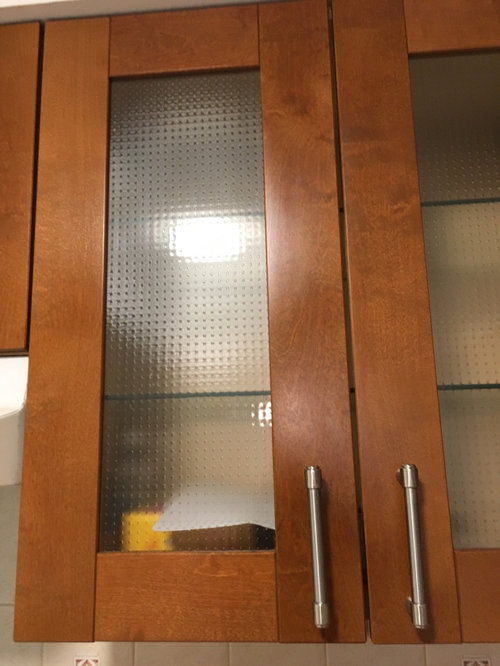
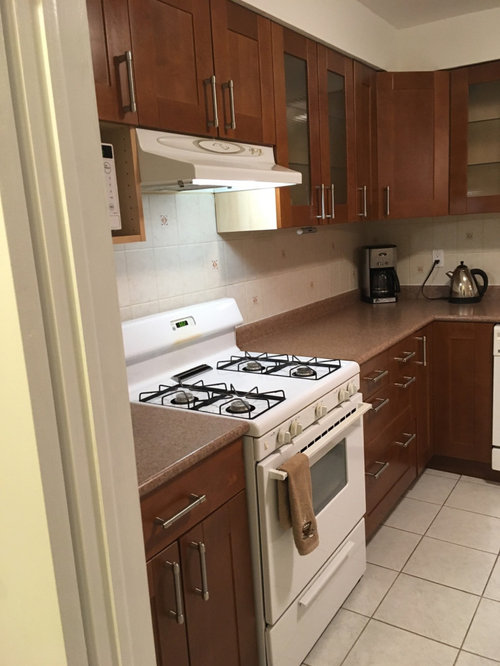
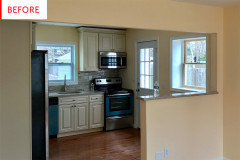
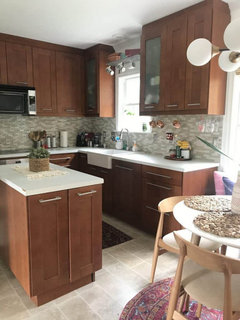
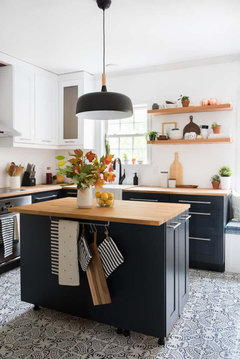
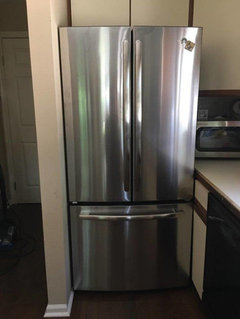
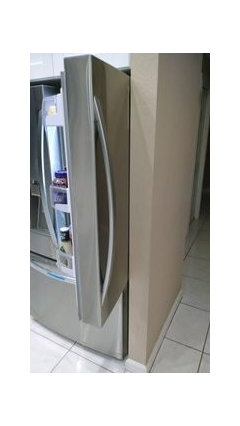





Beth H. :