Advice please re: master bed/bath/closet layout
donnatrus
4 years ago
Featured Answer
Comments (22)
donnatrus
4 years agodonnatrus
4 years agoRelated Discussions
Master Bath/Closet Layout - What Do You Think?
Comments (24)Abfabamy, yeah that's a tower with glass either side. The inspiration for this design was actually taken from this bathroom. http://www.houzz.com/ideabooks/6334654/thumbs/Gorgeous-Bathrooms- (Ignore the first four pictures [they're from another bathroom] and see the last picture for the shower). I was trying to replicate that design, with a few changes to suit my personal tastes. I could do a half wall, but was trying to keep as much glass as possible, as I much prefer that look. I think there's enough privacy for the toilet behind the tower, and I doubt two people would be using the toilet and shower at the same time. I dunno, it's getting late here, so I'll fiddle around with the design some more tomorrow, see what I can come up with. Thanks x...See MoreMaster bath / closet layout help please
Comments (6)If I were you'd I'd pose this question to Bevangel--often found in the building forum (you can locate a post by her, click her name, then email her through GW to ask her to post on this). She is very knowledgable about accessible homes/baths, etc. From another post she commented on: "Any room or closet that you want to make wheelchair accessible needs to have a wide enough door (32" minimum) for a wheelchair to get thru. Accessible bathrooms need to have a 5' diameter circle of clear floor space so that a wheel-chair can get turned around in them." So, I worry, right off the bat, that your bathroom isn't wide enough. Plus, having a glass shower front means you won't be able to put in a grab bar on that wall for use for a weaker person to get on/off the toilet.... I think that wall needs to be solid, at least from the half-way point down. If you cannot, under any circumstances move the shower's location, then I would make the closet narrower--at 4' wide only, and give the rest to the bathroom. If you can afford to cut the slab for a shower drain only (this won't be that expensive, in the grand scheme of things...), I'd try moving the shower to across from the sink/toilet and all the way "down" to the wall. Then, have your closet run across the right wall. If you draw that out, you might find you can get a wider area in the center of the bathroom for accessibility. Or, since it is a fairly square space (10x11) you might find that extra expense isn't worth it. Finally, I'd consider making the whole 10x11 space bathroom/linen closet, and building a closet on the door side of the bedroom (just a reach in). Bathroom space would look like a long bath, with lots of space in the "front"/bottom of it. And, along the bottom wall could be a reach in closet or cabinetry set up. This would give you the turning radius needed as well....See MoreHelp with Master/Closet/Bath/2nd Bath/Laundry Layout
Comments (8)Our budget right now is $30k. I am not quite sure how much that’ll get me. I have never undertaken anything like this. This will absolutely be something we take on in stages. This space is what we’d like to tackle first and is the largest. In our kitchen at some point we will replace countertops and in our other bathroom we will swap out the toilet, tub and vanity. Luckily the rest of the house is functional for us. I lack the vision and knowledge that a lot of people on here have of being able to see a functional layout in disaster zones lol. My intuition tells me all these spaces can somehow be rearranged to give us what we need. I’m completely wrong, please help. Im also completely fine and understand if it’s impossible, financially or practically to have it all. I do have a consultation with a designer scheduled for this week (so excited), and I’m praying that she’ll have time to take us on as clients but I got excited and wanted to ask the Houzz community first. Thank you !!...See MoreFloor Plan Advice/Help - MasterBed too big, MasterBath too small?
Comments (4)To me, the floorpan seems to make sense as it is. You could extend the bath slightly into the bedroom to give you a longer countertop space, about where the wall of bedroom2 runs, but you need to know if that works with your bedroom furniture. You could also slide the shower over to the back part of your closet, accessed from the shorter end, to slide to toilet down and have more countertop. It depends on your priorities....See Moreartistsharonva
4 years agolast modified: 4 years agodonnatrus
4 years agoartistsharonva
4 years agoartistsharonva
4 years agodonnatrus
4 years agoartistsharonva
4 years agolast modified: 4 years agoscottie mom
4 years agodonnatrus
4 years agodonnatrus
4 years agodonnatrus
4 years agoscottie mom
4 years agoscottie mom
4 years agoscottie mom
4 years agoartistsharonva
4 years agoartistsharonva
4 years agolast modified: 4 years agoartistsharonva
4 years agolast modified: 4 years agodonnatrus
4 years agodonnatrus
4 years agodonnatrus
4 years ago
Related Stories

BATHROOM MAKEOVERSA Master Bath With a Checkered Past Is Now Bathed in Elegance
The overhaul of a Chicago-area bathroom ditches the room’s 1980s look to reclaim its Victorian roots
Full Story
BEFORE AND AFTERSA Makeover Turns Wasted Space Into a Dream Master Bath
This master suite's layout was a head scratcher until an architect redid the plan with a bathtub, hallway and closet
Full Story
BATHROOM WORKBOOKStandard Fixture Dimensions and Measurements for a Primary Bath
Create a luxe bathroom that functions well with these key measurements and layout tips
Full Story
BATHROOM DESIGNUpload of the Day: A Mini Fridge in the Master Bathroom? Yes, Please!
Talk about convenience. Better yet, get it yourself after being inspired by this Texas bath
Full Story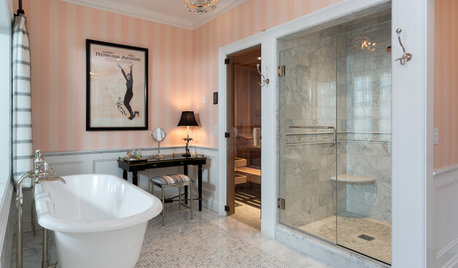
BATHROOM DESIGNRoom of the Day: Master Bath Wears Its Elegance Lightly
This dream ‘hers’ bathroom includes a soaking tub, shower, sauna and toilet room — and a fun vintage movie poster
Full Story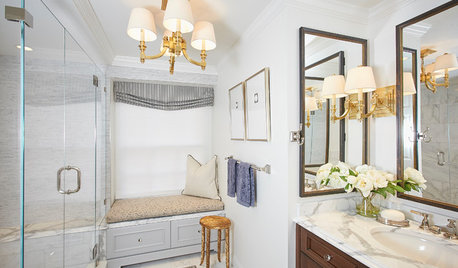
ROOM OF THE DAYRoom of the Day: Small Master Bath Makes an Elegant First Impression
Marble surfaces, a chandelier and a window seat give the conspicuous spot the air of a dressing room
Full Story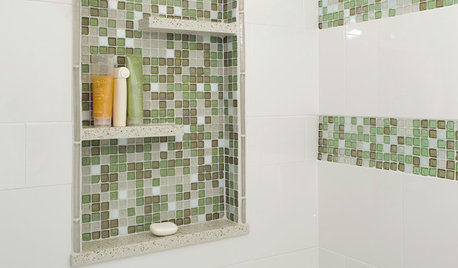
BATHROOM DESIGNHouzzers Say: Dream Features for the Bath and Closet
Universal design, clever storage and convenience top the list of dream-house necessities
Full Story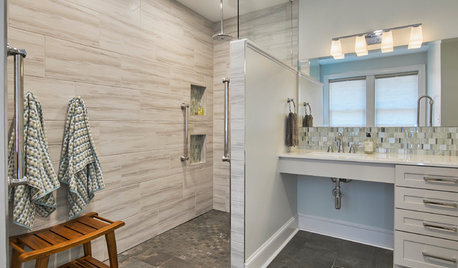
BATHROOM DESIGNBathroom of the Week: A Serene Master Bath for Aging in Place
A designer helps a St. Louis couple stay in their longtime home with a remodel that creates an accessible master suite
Full Story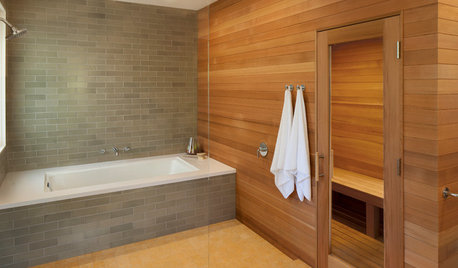
BATHROOM DESIGN18 Dream Items to Punch Up a Master-Bath Wish List
A designer shared features she'd love to include in her own bathroom remodel. Houzz readers responded with their top amenities. Take a look
Full Story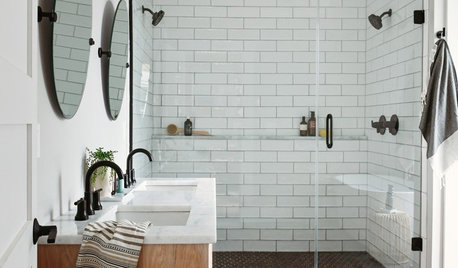
BATHROOM OF THE WEEKBathroom of the Week: A New Master Bath in Black and White
In Pennsylvania, a bedroom is converted into a bright, airy and budget-friendly bathroom
Full Story



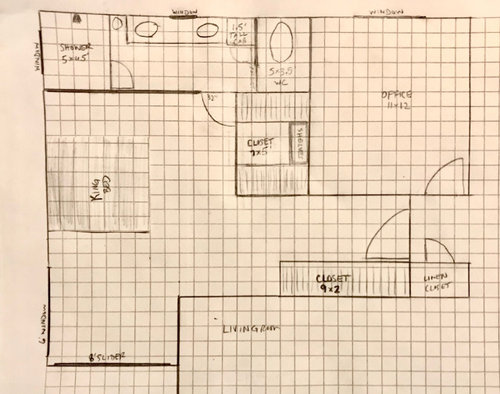
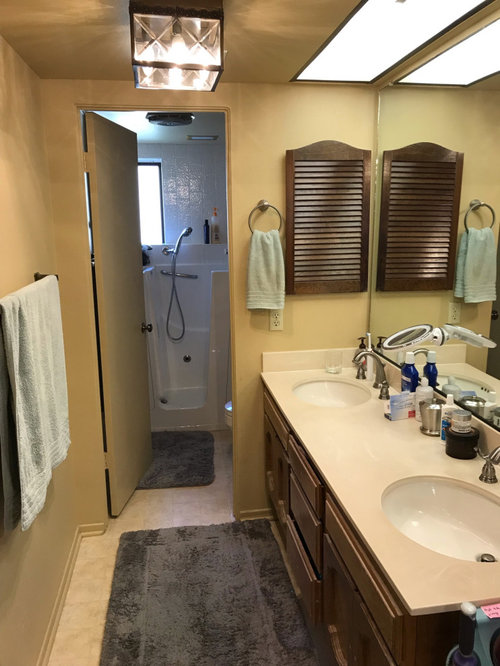

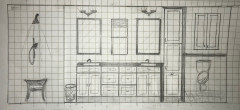

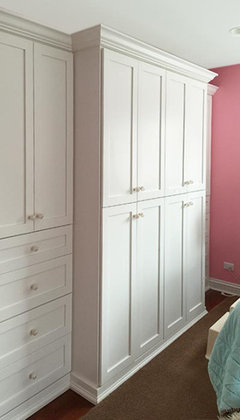

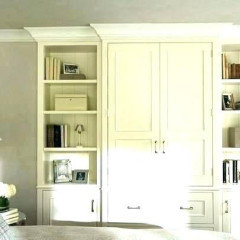



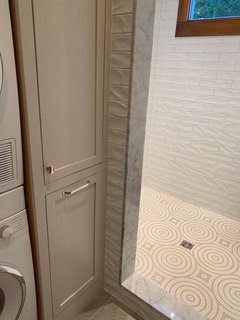
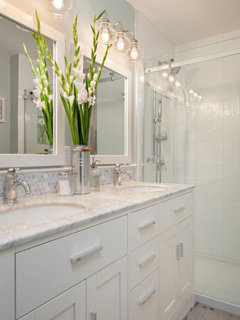
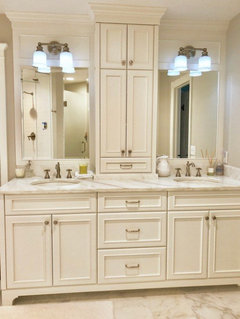


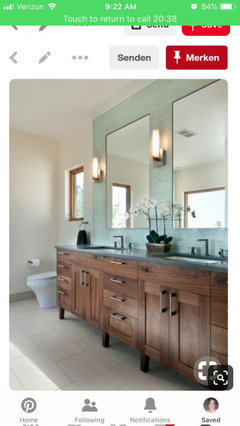




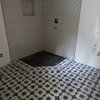
artistsharonva