Help me improve master bathroom/powder room layout...
Trish Walter
4 years ago
last modified: 4 years ago
Featured Answer
Comments (39)
Mark Bischak, Architect
4 years agoTrish Walter
4 years agoRelated Discussions
Master bathroom help-crosspost from bathroom forum
Comments (19)olychick, thank you for taking a look. :) I'm relieved to hear you think a white shower pan is best. I am heading out now to find porcelain marble look tiles for the shower walls to pick up the gray as you suggested. I want a shiny finish to the walls. Tell me if you think that's a misstep. I am avoiding marble as I have a marble topped vanity now that is pock marked with etchings. As far as seeing myself in the vanity, yes, I think I will be able to do so. I was planning on a black framed mirror spanning the vanity. My current vanity is 32 1/4" high (as will be the new vanity) and when seated on my vanity stool my reflection is seen up to my chest. The only issue currently is that my knees are pressed against drawers. I failed to mention that I was thinking of using absolute black granite for the vanity top for two reasons: one being cost and the other being to avoid etching. Will doing so deviate too much from my inspiration? Lastly, I had the idea of applying pieces of beveled mirror framed by black molding floor to ceiling along the back wall and continuing behind the toilet (similar to this only floor to ceiling with the exception of base molding & crown): [Traditional Bathroom[(https://www.houzz.com/photos/traditional-bathroom-ideas-phbr1-bp~t_712~s_2107) by Northbrook Architects & Building Designers Michael A. Menn Thoughts? Suggestions? Thank you for reading this far. :)...See MoreHelp me layout my mater bathroom & bedroom with load bearing wall
Comments (0)We are remodeling our house and building an addition. We are wanting to expand and redo our master bathroom and bedroom in addition to a few other things. Right now I have a load bearing wall going through the area we have to work with, an I do not want to completely move it. They're are 8 ft ceilings in this area. The entrance to the bedroom area is on the load bearing wall and we could do one more door way either leading to the bathroom or closet area etc. I am attaching a pic. The two large rectangles are the spaces we can use for the master areas. Anyone have any ideas for how we could make this a master bedroom and bath without crossing that middle wall (labeled 17ft) too many times? You see the bedroom entrance to the left of the pantry. We COULD enter this area from the right of the pantry (making a short little hallway where it jogs back. The large opening below the pantry opens to the kitchen dining and great room. To the right even further we have a mudroom/powder room. Let me know if this doesn't make sense! It's quite a big area!...See MoreMaster Bathroom layout help
Comments (34)Thank you cpartist & suzanne_m I went to my architect and moving the entrance to my MBR is a no go at this point. She was impressed with the MBA design to square off the wall and move my bathroom fixtures around. I totally understand about the towers taking over and I like the look but I'm only going to do a six foot run with two sinks so I think it would be too cramped to have one in the center. I also plan on doing a frosted glass door in WC for some natural light. She suggested I do a a small tray ceiling in bath to match the bedroom since it's easy enough to do since this part is an extension. My Hall bathroom I will have the shower on the back wall with the sink and toilet on one side and some storage on the opposite side. Although she forgot and drew the door too far over. But I can handle that with the contractor. Thanks again I have attached a photo. Kind of hard to see fixtures on it....See MoreMaster bathroom layout help
Comments (4)If you want that effect, shorten down on the vanities and lengthen the fireplace. You have room in your plan for a firebox but not the margin on both sides this pic has, which is one of the things that makes it look so good. My estimate is that each of those vanities is about 60" and if that's a 3' firebox then there's at least 18" on each side. That's makes that stretch in the picture at least 15' long....See MoreMrs Pete
4 years agoKarenseb
4 years agoTrish Walter
4 years agoLori Wagerman_Walker
4 years agolast modified: 4 years agoLori Wagerman_Walker
4 years agoLori Wagerman_Walker
4 years agoKarenseb
4 years agoLindsey_CA
4 years agoTrish Walter
4 years agoMrs Pete
4 years agoshead
4 years agolast modified: 4 years agoTrish Walter
4 years agolast modified: 4 years agoMrs Pete
4 years agochicagoans
4 years agoKarenseb
4 years agoLindsey_CA
4 years agoKarenseb
4 years agopartim
4 years agoKitty Rocha
4 years agoTrish Walter
4 years agolast modified: 4 years agopartim
4 years agoshead
4 years agolast modified: 4 years agoLindsey_CA
4 years agolast modified: 4 years agopartim
4 years agolast modified: 4 years agopartim
4 years agoVanessa Joubert
4 years agoTrish Walter
4 years agoTrish Walter
4 years agoVirgil Carter Fine Art
4 years agoKarenseb
4 years agopartim
4 years agolast modified: 4 years agoMrs Pete
4 years agoshead
4 years agochicagoans
4 years agopartim
4 years agoMrs Pete
4 years ago
Related Stories

BATHROOM DESIGNRoom of the Day: New Layout, More Light Let Master Bathroom Breathe
A clever rearrangement, a new skylight and some borrowed space make all the difference in this room
Full Story
BATHROOM DESIGNKey Measurements to Help You Design a Powder Room
Clearances, codes and coordination are critical in small spaces such as a powder room. Here’s what you should know
Full Story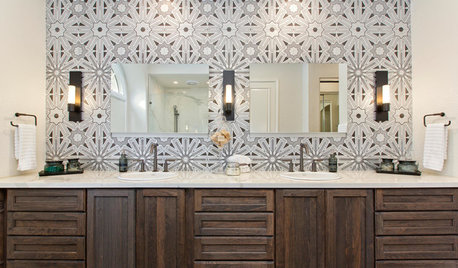
BATHROOM MAKEOVERSRoom of the Day: Art Deco Tile Dazzles in a Master Bathroom
A reconfigured layout creates a pleasing flow, lots of storage and better function
Full Story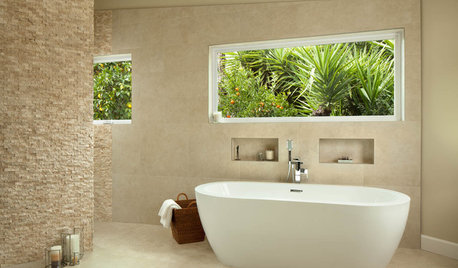
ROOM OF THE DAYRoom of the Day: Nature-Inspired Master Bathroom Retreat
A spa-like bathroom addition helps wash away the stress of the day for this California couple
Full Story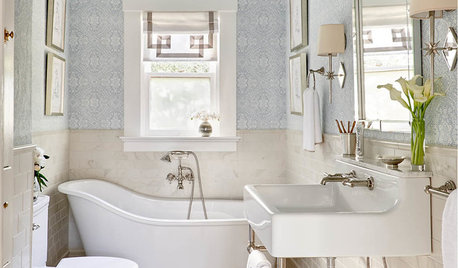
BATHROOM MAKEOVERSRoom of the Day: A Luxury Master Bathroom With a Historic Feel
A Napa, California, couple overhaul the only bathroom in their first home to replace a clunky layout and unwelcoming finishes
Full Story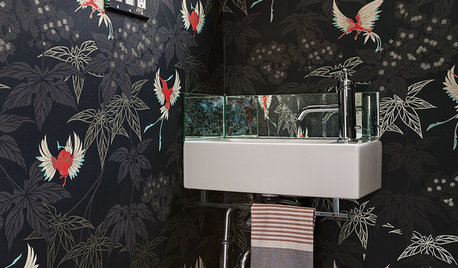
POWDER ROOMSRoom of the Day: Drab Toilet Closet Now a Dramatic Powder Room
Moving a wall, reconfiguring the layout and adding graphic wallpaper help turn a former water closet into a functional space
Full Story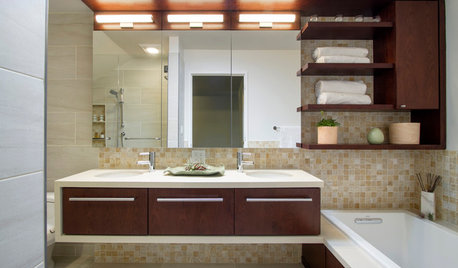
ROOM OF THE DAYRoom of the Day: Origami Inspires a Master Bathroom Design
A once-frigid bathroom is now a calm and welcoming oasis
Full Story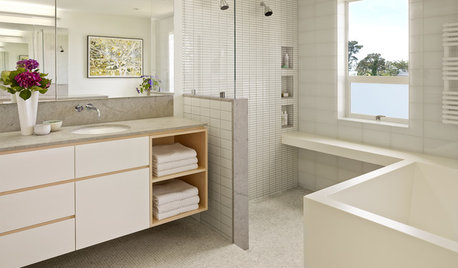
BATHROOM DESIGNRoom of the Day: Geometry Rules in a Modern Master Bathroom
Careful planning pays off in this clean-lined bathroom with his-and-her vanities, a semiopen shower and a soaking tub
Full Story
BATHROOM MAKEOVERSRoom of the Day: See the Bathroom That Helped a House Sell in a Day
Sophisticated but sensitive bathroom upgrades help a century-old house move fast on the market
Full Story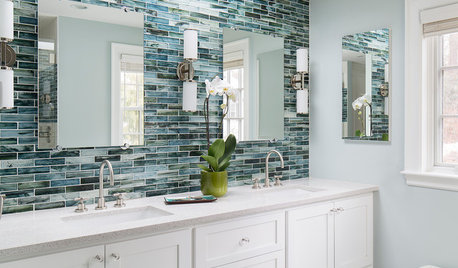
ROOM OF THE DAYRoom of the Day: Calm and Serene Master Bathroom
Tile inspired by Japanese brush painting brings a restful feeling to a new room
Full Story


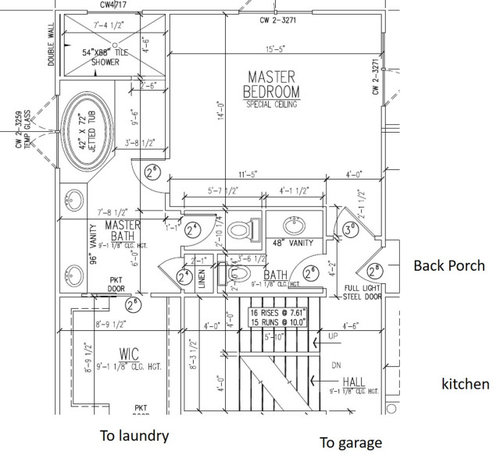














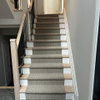



shead