Help regarding bathroom
PP
4 years ago
last modified: 4 years ago
Featured Answer
Sort by:Oldest
Comments (49)
Related Discussions
Small Bathroom Help 6'6'' x 5'. Convert Bedroom to Bathroom?
Comments (17)You are going to want more than 32" for the toilet. 36" is standard (and perhaps even code in some areas???? Not here in Maine but I heard people saying that on other forums...) We have 34" and it feels fine but I dont think I'd want to go much tighter. You could solve that simply by flipping the closet and shower. So, have your shower -rotated 90 degrees and witha glass end wall- at the end of the tub (which is a nice setup you can see in many bathrooms, the tub deck can actually protrude under the shower glass wall and be a ledge or seat in the shower). Then the passageway moves to the left, and you can steal a bit of space from the other closet for the toilet. Either that of have a shorter vanity. 48" isn't a size I'd fight for. It's too short for a double vanity, really (unless you're using one of the new two-faucet 'trough" styles) so why not go down to 42" and have a better toilet area? For resale, though, you should consider a double vanity. Some people I guess expert truly huge ones, like at least 5+' long. But you CAN get smaller ones, Ikea has some great ones for tight spaces. But if you're not selling anytime soon, do what YOU like!! (But I still think you'll want more toilet space...)...See MoreBathroom Reveal, Thanks to the Bathroom and Remodel Forums!X-Post
Comments (6)Lovely! I like the classic white tile and porcelain and how you used furniture pieces in the bathroom. I love that the storage at the end of the tub has pull-outs that can be reached from the toilet. Your custom sink and backsplash and counter are unique and beautiful. Yours may be the first bathroom sink I have seen in which a small or medium dog could be washed! That is a good thing! I showed your pictures to my DH because I am thinking of classic tiled walls with a chair rail for when we redo our bath in a couple of years. He liked it! I was expecting him to say, "too old fashioned." He did not, he said it looked nice. From him, nice is a compliment. He even liked your rows of listello. I was just at the Tile Shop's site the other day looking at the Hampton tiles because someone was selling some on Craigslist. I am hoping to do as you did and get what I can cheaper there, and fill in the rest from the store. I can see that you worked very hard to secure all of your materials - and then cut the floor tiles to size and culled the Hampton tiles, too! You succeeded very well in getting the look you wanted while saving money along the way. Congratulations, and thank you for the pictures and great detail and supply list....See MoreOT regarding bathroom sinks
Comments (0)I posted this in the bathroom forum, but the kitchen forum seems to be the place most visited. Somewhere I saw a picture or two of a bathroom with his/her sinks that were different heights. I'd like to do this in our master bath, but I can't find pictures for ideas. I've searched Houzz and found 1 that I love but it wraps around a corner and I don't have that much space. Does anyone have them and will you post pix, or do you have inspiration pix of them? Thanks!...See MoreNeed help with bathroom vanity - x-post with Bathrooms
Comments (13)I had the exact same problem. I picked out the vanity I wanted but did not think about the fact that it wasn't made to sit flush against the wall. I spent a month looking for something else, but in the end we decided to go with something shorter and have it not be against the wall. But we were going from 72" to 60" which is probably not workable in your mom's situation. I did find a lot of vanities that did have flat sides and could work in a corner, if you are willing to have the countertop fabricated. They just need to not have any trim detail on the top or bottom like the one you picked out does. I would just look at the ones without the pre-made tops. Because the pre-made top will still leave you with a slight gap because of the countertop overhang. This is an example: Avanity Modero which is sold everywhere, not just at Lowe's. The cabinet we ended up buying is an Avanity Madison which won't work for you, but I assume it is of similar quality. We are pretty happy with it. The drawers and doors have soft close but I do feel like the glides in my Ikea kitchen drawers are better quality. It is very pretty and I wanted a stained wood so I am really happy with our choice. If I had been willing to go with a painted finish, I think we might have stuck with the 72" Modero....See MorePP
4 years agoPP
4 years agolast modified: 4 years agoPP
4 years agolast modified: 4 years agoMark Bischak, Architect
4 years agoPP
4 years agolast modified: 4 years agoPP
4 years agoPP
4 years agoUser
4 years agoPP
4 years agothinkdesignlive
4 years agoKarenseb
4 years agoPP
4 years agolast modified: 4 years agoPP
4 years agoPP
4 years ago
Related Stories

SELLING YOUR HOUSE10 Tricks to Help Your Bathroom Sell Your House
As with the kitchen, the bathroom is always a high priority for home buyers. Here’s how to showcase your bathroom so it looks its best
Full Story
BATHROOM DESIGNRoom of the Day: A Closet Helps a Master Bathroom Grow
Dividing a master bath between two rooms conquers morning congestion and lack of storage in a century-old Minneapolis home
Full Story
BATHROOM MAKEOVERSRoom of the Day: See the Bathroom That Helped a House Sell in a Day
Sophisticated but sensitive bathroom upgrades help a century-old house move fast on the market
Full Story
REMODELING GUIDESBathroom Workbook: How Much Does a Bathroom Remodel Cost?
Learn what features to expect for $3,000 to $100,000-plus, to help you plan your bathroom remodel
Full Story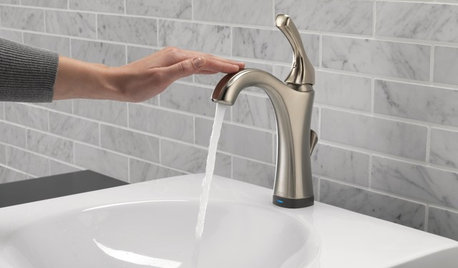
HOME TECHThe Bathroom of the Future: 4 Places for Tech in the Bathroom
Digital shower controls, smart mirrors, high-tech toilets and innovative faucets can add efficiency and convenience
Full Story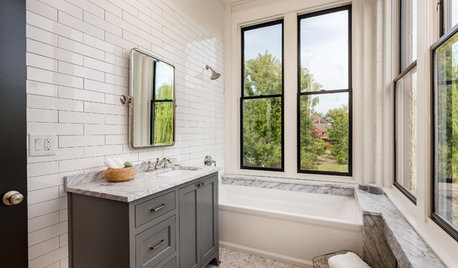
BATHROOM DESIGN10 Bathroom Trends From the Kitchen and Bathroom Industry Show
A designer and his team hit the industry’s biggest show to spot bathroom ideas with lasting appeal
Full Story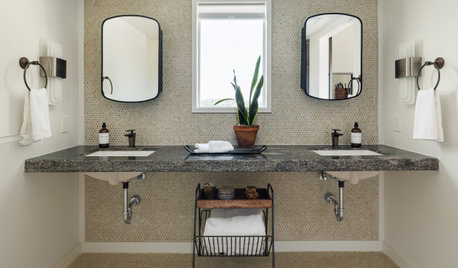
BATHROOM DESIGNBathroom of the Week: Master Bath Remade for Aging in Place
A designer helps a couple nearing retirement age turn a house into their forever home
Full Story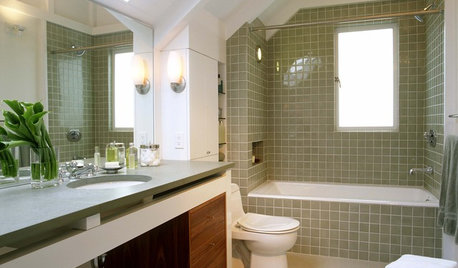
BATHROOM DESIGN12 Things to Consider for Your Bathroom Remodel
Maybe a tub doesn’t float your boat, but having no threshold is a no-brainer. These points to ponder will help you plan
Full Story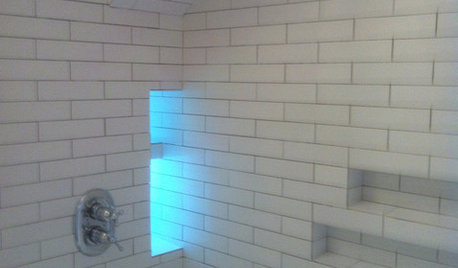
BATHROOM DESIGN10 Top Tips for Getting Bathroom Tile Right
Good planning is essential for bathroom tile that's set properly and works with the rest of your renovation. These tips help you do it right
Full Story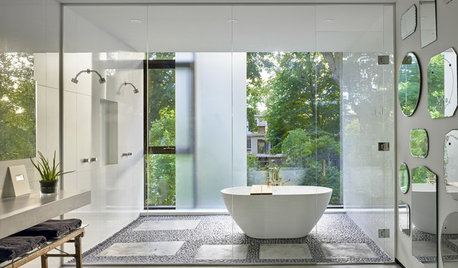
LIGHTINGSee How Lighting Gives These Bathrooms Their Spa-Like Feel
Good lighting in the bathroom can create a peaceful mood and help you look your best
Full Story



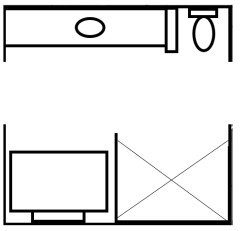
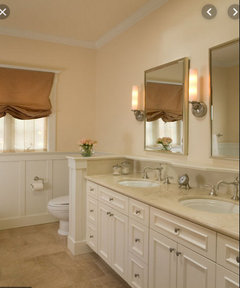
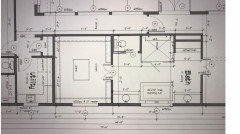
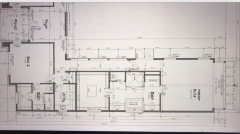
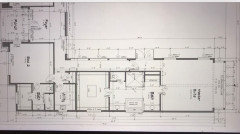
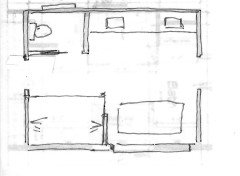
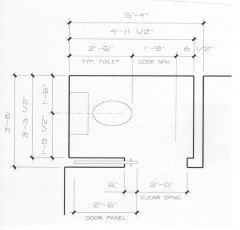




live_wire_oak