How much width do I need in an open concept casual dining area?
narnia75
4 years ago
last modified: 4 years ago
Featured Answer
Sort by:Oldest
Comments (14)
emilyam819
4 years agoRelated Discussions
Need help with drapes and area rugs in open concept bungalow
Comments (3)I would cover all 3 windows with the same fabric and hang at the same height. This approach keeps an even sight line around the room. While you don't "have" to sew panels together, it will give the drapes a more finished look, hems will be even,etc. Lots of readers will suggest area rugs better than me. I would prioritize the rug first though. Pretty room....See MoreRemodel of my open concept kitchen, dining area and great room.
Comments (10)hmmm, I dont want to sound rude, but, as a lighting person, it seems nutzo that you didnt change the lighting plan. I see you do use the fan which I understand. But that blaring can shining at the person siting at the head of the table........not good. and the one that is blaring down on the person that sits on the end of the sofa also not good. On top of that, who needs two can lights shining into the tv over the fire place?? Man who ever installed this should have brought these things to light (no pun intended.) I would add two more can lights and one light for over the dining table. Then I would replace the fan with one that has no lights and is all white or cream to blend away and be a touch on the modern side. The table, (yes to a rug) will fit just fine in line with the sliding doors....See MoreNeed help with furniture for open concept living/dining/kitchen
Comments (7)Thank you both! Jennifer, I just uploaded a floor plan for the area. It looks like the living room is 15x18. My husband and I were already considering putting a sectional along the left wall as you described, so I'm glad you see that as a good option, too! Beverly, I like your layout of the living area! Is there a reason for the rounded table vs. a rectangular table? I assumed a rectangular table would look better, so just curious. Thank you again for your suggestions!...See MoreI have an open concept (Kitchen/Living) room and I have no idea how to
Comments (6)Without dimensions it's tough to say, but I'll give it a shot. Get a work table/island that can double as a place to eat. It doesn't look like you have enough space for a legitimate dining table, so whatever you add will need to work for both. There's not enough counter space in that kitchen for adequate prep & cleanup, so an island is a must IMO. If you can get/afford one with storage, even better. Something like this from ikea would work, with or without the storage rack. Turn your sofa around so it faces the blank wall and put your TV there (I assume you have a TV). If you don't, turn the sofa so it looks out the windows (I assume there are windows there) and maybe add a chair or two facing the sofa....See Morenarnia75
4 years agolast modified: 4 years agonarnia75
4 years agocalidesign
4 years agoMrs Pete
4 years agonarnia75
4 years agolast modified: 4 years agonarnia75
4 years agonarnia75
4 years agolast modified: 4 years ago
Related Stories

LIVING ROOMSOpen-Plan Living-Dining Room Blends Old and New
The sunken living area’s groovy corduroy sofa helps sets the tone for this contemporary design in Sydney
Full Story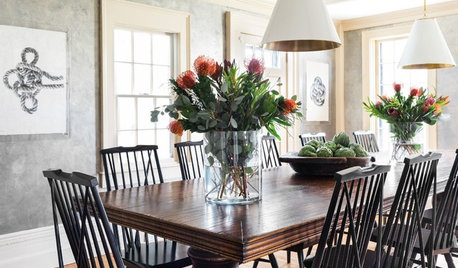
DINING ROOMSTrending: The Most Popular New Dining Areas in Summer 2018
The once-formal room has become a more casual living space
Full Story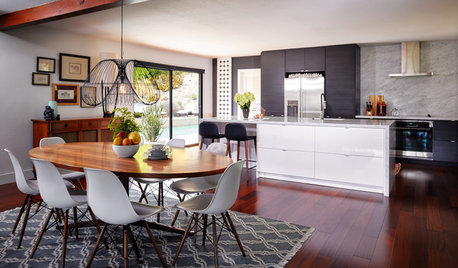
KITCHEN OF THE WEEKKitchen of the Week: Open Concept Brings In Light and Views
Clean European styling flows from the kitchen to the dining room in this cohesive California home
Full Story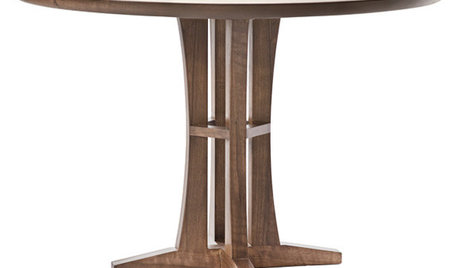
PRODUCT PICKSGuest Picks: 20 Pieces for a Casual Breakfast Area
Skip the formalities and get right to gathering 'round an easygoing nook filled with pared-down furniture and accessories
Full Story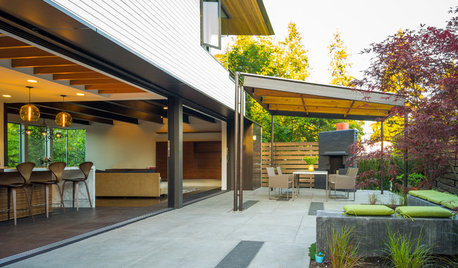
PATIOSPatio Details: Covered Dining Area Extends a Family’s Living Space
Large sliding glass doors connect a pergola-covered terrace with a kitchen and great room in Seattle
Full Story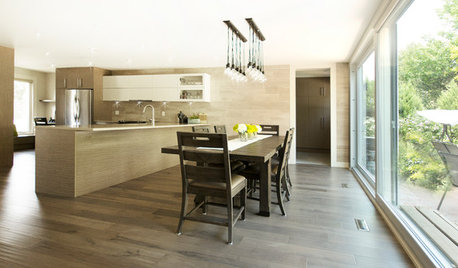
KITCHEN MAKEOVERSBefore and After: A Kitchen and Dining Area for 3 Generations
The walls come down in this Toronto home to create a more functional space for cooking, dining and doing homework
Full Story
ARCHITECTUREDesign Workshop: The Open-Concept Bathroom
Consider these ideas for balancing privacy with openness in an en suite bathroom
Full Story
KITCHEN OF THE WEEKKitchen of the Week: A Soothing Gray-and-White Open Concept
A smart redesign gives an active family a modern kitchen with soft tones, natural elements and mixed metals
Full Story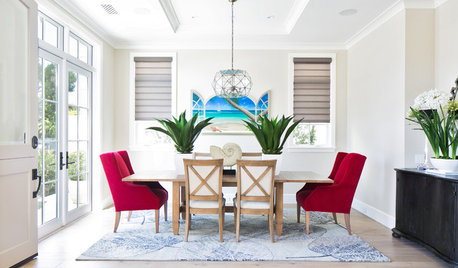
DINING ROOMSNew This Week: 4 Casual-Meets-Formal Modern Dining Rooms
These spaces bridge the gap between laid-back family meals and elegant occasions
Full Story
DECORATING GUIDESHow to Combine Area Rugs in an Open Floor Plan
Carpets can artfully define spaces and distinguish functions in a wide-open room — if you know how to avoid the dreaded clash
Full Story


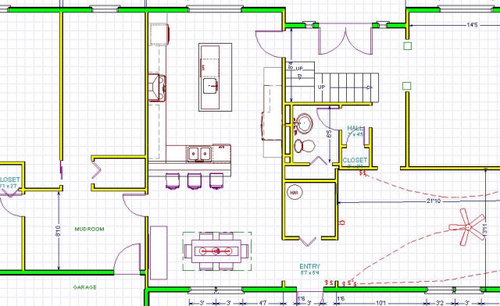










User