1909 four square: Please help with master suite floor plan
mononhemeter
4 years ago
last modified: 4 years ago
Featured Answer
Comments (14)
greenfish1234
4 years agoRelated Discussions
What is right or wrong with Master Suite on main floor?
Comments (47)Our master bedroom was on the main floor in the last house, but upstairs in this one. We have three children ages 6 - 15, each of whom have a bedroom on the second floor. I much preferred the master on the main living level. In our next house, the master will definitely be back to the main floor. Chisue, Not to get off topic, but I hope you don't mind answering a question. I read your post above about building a 2 bedroom home with a large attic for future expansion, for resale. We are kind of planning that with our next house but for financial reasons. My DH's job requires relocation every few years. This is our 6th house in 16 years. Chances are good that he will get transferred in the next year. Now that the kids are older they do not want to move AGAIN. So our plan is to sell the current home (4500 sq ft) and build a smaller home in the same school district, with 2500 on main level with about 1300 unfinished on second floor. We would buy a townhouse for DH in the new location and he would only come home on weekends. The financial burden of operating two homes is the need to figure out how to cut costs. The kids and I would live on the main level and I would GC the finishing of the second level, while doing as much as possible of the work ourselves. So now that I have given you too much background, my question(s) is(are)... how much did you have to pay per sq ft for the unfinished attic space? It would be nice if I could just figure 2500 x $X sq ft, but I'm sure the extra framing and higher roof line will cost something, as well as materials to cover the extra exterior height. I'm sure it seems silly to ask questions when we don't know if/when a transfer will happen but once it does he is usually gone within the week and the company only covers his expenses for 90 days. I always have a file on hand with as much info as possible so I will be prepared when the time comes. Besides, I love the planning aspect of a new house!...See MoreMaster Suite Addition Floorplan Help
Comments (67)That's a pretty vanity MClarke - but we'de really prefer separate his & hers pieces to avoid my 'counter creep'... Plus, having one long vanity on the left wall puts one person using a vanity under a lower ceiling. That's why I had to X out two of the 'why don't you try' options on the bottom. Do you think the two 5' vanities in the top left option are too small? What about the 8' + 5' vanities in the top right plan? That doesn't give me my FFP (which doesn't exist - the armoire does, but wouldn't be right for the bath) but the sight lines from the bathroom door would still be attractive (the main reason for my longed-for FFP)....See MorePlease help with layout of kitchen and other rooms in 1909 four square
Comments (134)Wow, thank you all for your kind comments! @cpartist and @P Banos, here is a pic of the exterior. I will update this thread once I have the front porch back on....See Morefeedback on master suite layout please
Comments (51)How much time do you really plan on spending retiring to your bedroom sitting area? I ask because that sitting area seems more to be an aspirational lifestyle area vs something that will truly get used / is worthy of that much dedicated space. Agree ... I would only want a "sitting area" in my master bedroom if I lived in an extended family situation, which would make a "get away" nice. I was just saying to DH last night that it would be nice to have a sitting room that is not within the bedroom, but around a corner, or behind a wall, so that one of us could read it watch TV (with earphones) when sleep eludes him or her. IF I were to have a sitting area in the bedroom, yes, I'd rather it be set apart from the bedroom somewhat. Visual and acoustical privacy....See Moremononhemeter
4 years agomononhemeter
4 years agoLyndee Lee
4 years agogreenfish1234
4 years agolast modified: 4 years agomononhemeter
4 years agoRappArchitecture
4 years agomononhemeter
4 years agoRappArchitecture
4 years ago
Related Stories

REMODELING GUIDES10 Things to Consider When Creating an Open Floor Plan
A pro offers advice for designing a space that will be comfortable and functional
Full Story
REMODELING GUIDESSee What You Can Learn From a Floor Plan
Floor plans are invaluable in designing a home, but they can leave regular homeowners flummoxed. Here's help
Full Story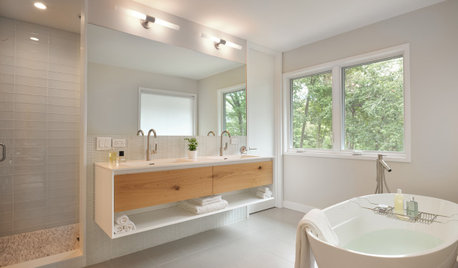
BATHROOM WORKBOOK7 Design Details to Consider When Planning Your Master Bathroom
An architect shares his ideas for making an en suite bathroom feel luxurious and comfortable
Full Story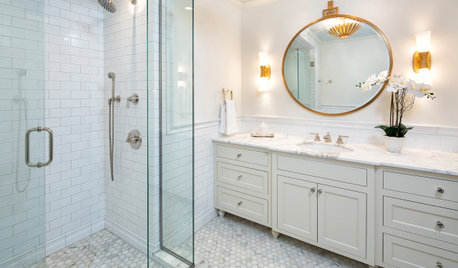
BATHROOM WORKBOOK7 Key Things to Establish When Planning a Master Bathroom
If a new en suite bathroom is in the cards, read this expert’s guide to working with the space you have
Full Story
BATHROOM MAKEOVERSRoom of the Day: Bathroom Embraces an Unusual Floor Plan
This long and narrow master bathroom accentuates the positives
Full Story
BEFORE AND AFTERSBefore and After: Gray and Marble in a Serene Master Suite
A designer helps a California couple create an efficient and stylish space where they can relax, rest and rejuvenate
Full Story
BATHROOM DESIGNRoom of the Day: A Closet Helps a Master Bathroom Grow
Dividing a master bath between two rooms conquers morning congestion and lack of storage in a century-old Minneapolis home
Full Story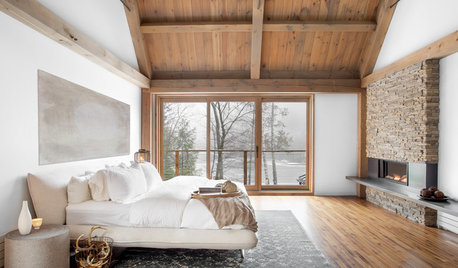
BEDROOMSRoom of the Day: A Master Suite With Urban Barn Style
Rooms flow with the rest of this lakeside house in Canada while providing a comfortable haven for the owners
Full Story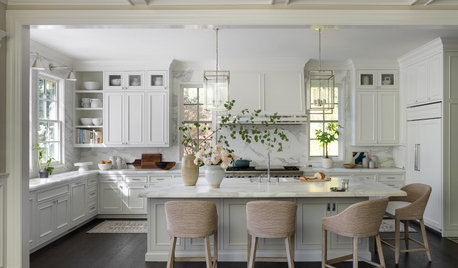
KITCHEN ISLANDSPlan Your Kitchen Island Seating to Suit Your Family’s Needs
In the debate over how to make this feature more functional, consider more than one side
Full Story
CONTRACTOR TIPS6 Lessons Learned From a Master Suite Remodel
One project yields some universal truths about the remodeling process
Full Story


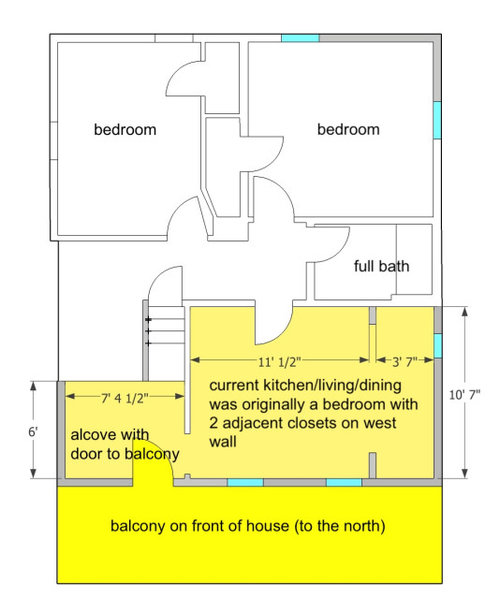
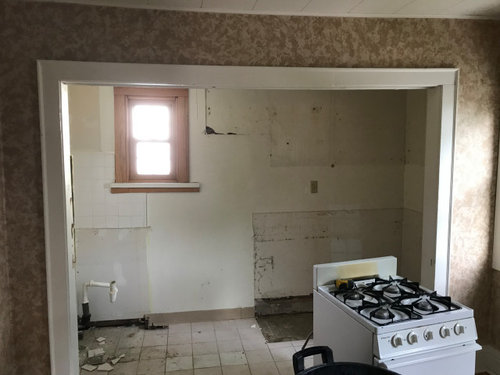
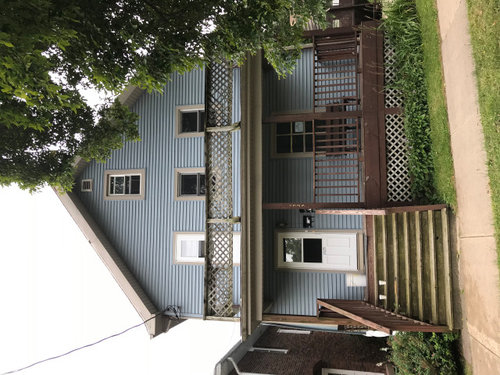
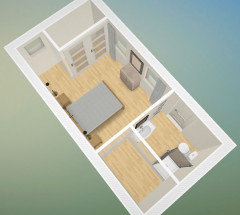








JudyG Designs