Need design help Master bedroom 1901 house
sseibert
4 years ago
Related Stories
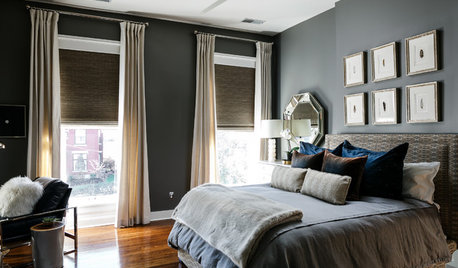
BEDROOMSA Little Design Help Goes a Long Way in This Bedroom
A Kentucky couple bring in a designer to polish up a bedroom redesign project they had started
Full Story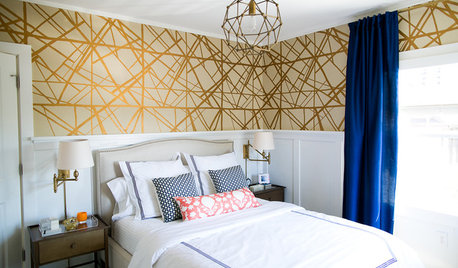
BEDROOMSRoom of the Day: A Bold Design for a Compact Master Bedroom
Bright details, molding and wallpaper that wows turn a functional space into a glamorous sanctuary
Full Story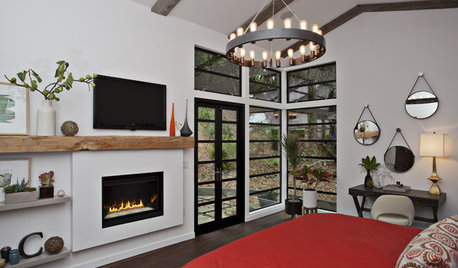
BEDROOMS8 Fireplace Designs for a Radiant Master Bedroom
Sleeping quarters get glowing with fireplaces from subtle to splendorous, creating a most luxurious air of comfort
Full Story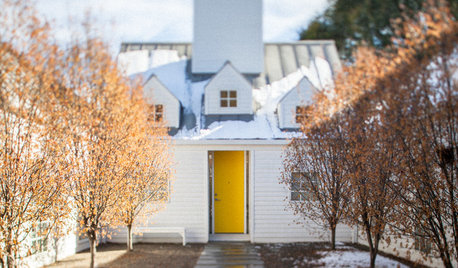
HOUZZ TOURSMy Houzz: A Master’s Design Goes Green and Universal
Adapting $500 house plans in Pittsburgh leads to planned Platinum LEED certification and better accessibility for one of the owners
Full Story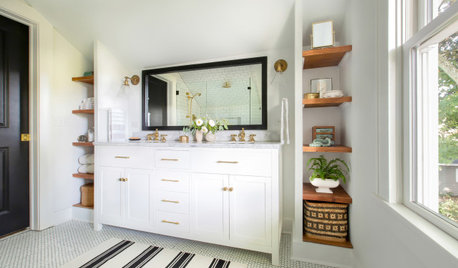
BATHROOM MAKEOVERSBathroom of the Week: Designer’s Attic Master Bath
A Georgia designer matches the classic style of her 1930s bungalow with a few subtly modern updates
Full Story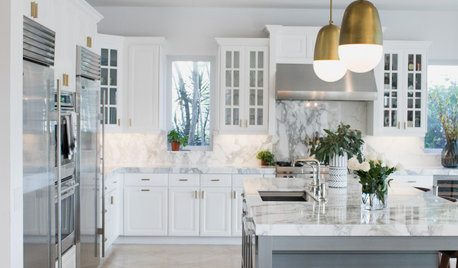
HOUZZ TV LIVEFresh White Palette Brings Joy to Designer’s Kitchen and Bedroom
In Florida, Krista Watterworth Alterman ditches dark faux-Mediterranean style for bright, glossy whites
Full Story
KITCHEN DESIGNFresh White Palette Brings Joy to Designer’s Kitchen and Bedroom
In Florida, Krista Watterworth Alterman ditches dark faux-Mediterranean style for bright, glossy whites
Full Story
HOUZZ TV LIVEFresh Makeover for a Designer’s Own Kitchen and Master Bath
Donna McMahon creates inviting spaces with contemporary style and smart storage
Full Story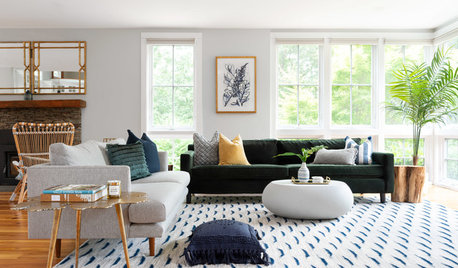
HOUZZ TOURSTour a Designer’s Modern Glam Beach House in Rhode Island
Desiree Burns pulls together a green sofa, navy blue accents, rattan chairs and brass to create coastal style that pops
Full Story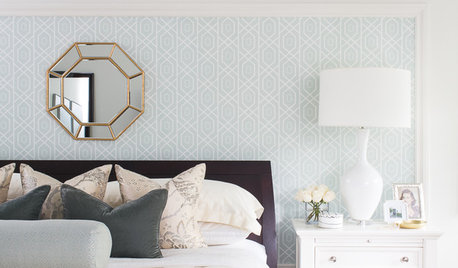
BEDROOMSRoom of the Day: Finding Middle Ground in a Master Bedroom
He loves bold; she loves soft. It took a designer’s intervention to create a space that pleased them both
Full Story



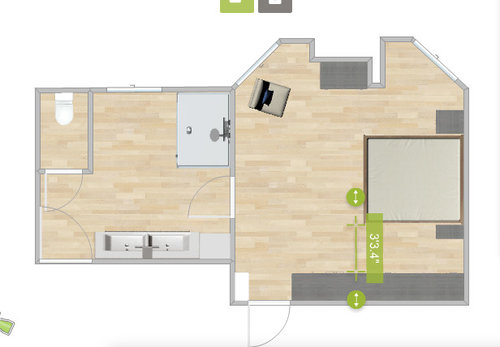
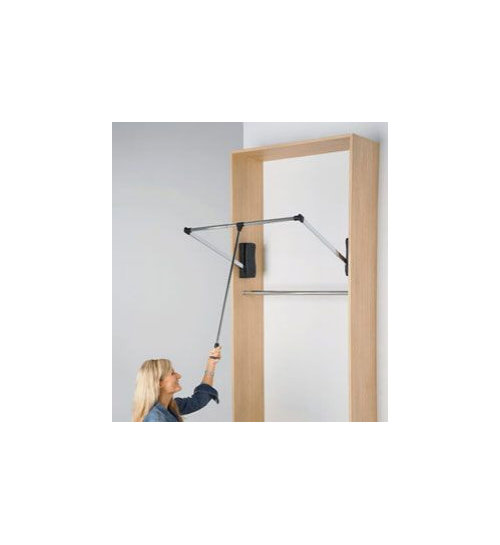

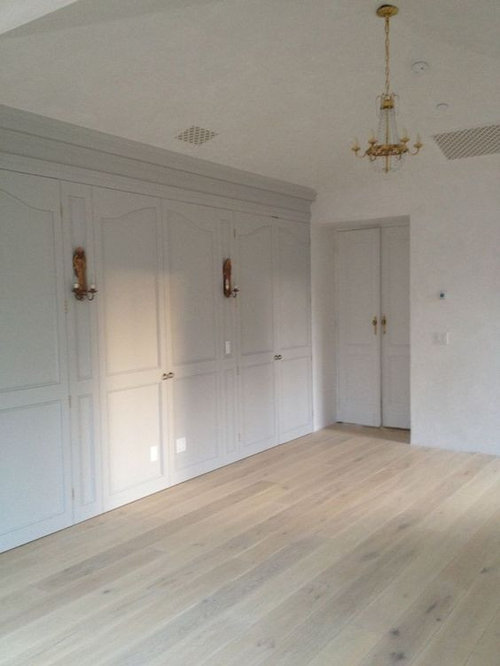
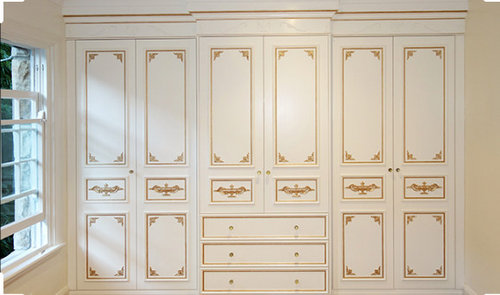





cpartist
sseibertOriginal Author
Related Discussions
Need help with design bedroom with master bath
Q
Hi Designers! Need help designing this bedroom makeover. Modern Forest
Q
Help needed with layout of new home master bedroom
Q
Master Bedroom design - help needed and appreciated!
Q
User