HELP! Need ideas for floor plan renovations!
Tiffany Niederle Copley
4 years ago
Featured Answer
Comments (39)
Tiffany Niederle Copley
4 years agoRelated Discussions
Need some new ideas! Main floor plan... HELP! :)
Comments (40)Sorry, been away! Mark - we presently have the master at the front of the house. Only because there is a very small view from there. I am going to look critically at your image though and see if some of the adjustments are an improvement on what we have if we were to flip it over. I did discuss the idea of adjusting the stairs with my husband, and he didn't like the idea despite the square footage potential. Most houses around us are set up like the ones in our version. Not sure why... He adamantly did not like the visual of a run of stairs when entering the house. Oh well! :)...See MoreWe need help with our floor plan/roof lines - any ideas?
Comments (14)will be doing an owner/build exemption. I don't know what this means. We have what will become, our master bedroom, already built ... We know essentially what size we want BUT we dont know best layout for everything nor the roof lines and so forth ... We don't have design software experience ... couldn't find any for 24x32 floor plan ... Okay, I think this was a very complicated way of saying, "We have a small building and want to add onto it. This is a renovation /an expansion." What you are describing is a heck of a lot harder So much harder, but you have what you have. I assume this is an older house that was already on the property? Is it in good condition? What kind of foundation does it have? I wonder if you might do better to use this as a storage building ... and "start fresh" elsewhere on your 12 acres. So we built a 24 x 16 cabin thinking this would be our great room Oh, you walked into this on purpose! I'm wrong about this being an old house. Was the cabinet permitted? How is 24x16 not an ample great room? We intend to add on and it doesnt have to be that complicated. This is probably why we will just do the plans ourselves. I think you need some help with the plans. Why? You've already put money/effort into one space, which you've now determined isn't what you need. You have a gauge on the sizes you want (even though you missed on your first try with the great room) ... but you don't know where to place the rooms. This seems like a backwards way of addressing the design. Step back and ask yourself, what would you say to someone who told you what you just told us?...See MoreNeed help with floor plan for main floor renovation
Comments (5)You are right there is not enogh space for an island but IMO not all kitchens need an island and some of the most functional kitchens are galley type layouts . If you go into the DR space at all the DR then becomes too small to function as a DR maybe think the other direction into the breakfast space since in a small house the need for 2 eating spaces is really not nessessary IMO. Iwould probably do an elongated U shap and then have the wall on the LR side all true pulloy pantries for storage eliminating the need for upper cabinets on that window wall with the range and hood between the windows for proper venting too If you post some pics of the exterior that will help with mud room ideas . I think I need a budget too....See MoreFloor plan help for narrow gut renovation home.
Comments (23)There are too many things with the existing house that affect a new design that can't be fully addressed over the internet without complete information. An architect or competent designer should visit in person and do a proper as-built. Things like the basement (originally you said there wasn't one) and what opportunity that presents, the existing windows and where they overlook (e.g. side windows only into a skinny gangway?), any rear yard, the middle bearing wall (if any), other structural items (e.g. the rear stair and old porch as it looks in your house was common to have a separate roof structure), plumbing requiring soffits, etc etc. are just some items not completely addressed. It sounds like you have had contractors and at least a drafter visit, maybe it is time to enter into a contract with an architect or G.C./design-build that has an architect, to continue to the next level....See Morelive_wire_oak
4 years agoJAN MOYER
4 years agolast modified: 4 years agoTiffany Niederle Copley
4 years agoTiffany Niederle Copley
4 years agoTiffany Niederle Copley
4 years agoArchitectrunnerguy
4 years agolast modified: 4 years agolive_wire_oak
4 years agosheepla
4 years agoMark Eric Benner - Architects, Ltd.
4 years agoauntthelma
4 years agolast modified: 4 years agoJAN MOYER
4 years agocpartist
4 years agoPatricia Colwell Consulting
4 years agolast modified: 4 years agoVirgil Carter Fine Art
4 years agolafdr
4 years agoJAN MOYER
4 years agolast modified: 4 years agoArchitectrunnerguy
4 years agoTiffany Niederle Copley
4 years agoPPF.
4 years agoJAN MOYER
4 years agolast modified: 4 years agoTiffany Niederle Copley
4 years agoAnglophilia
4 years agoTiffany Niederle Copley
4 years agolafdr
4 years agocpartist
4 years agosuezbell
4 years agoTiffany Niederle Copley
4 years agoTiffany Niederle Copley
4 years agocpartist
4 years agoArchitectrunnerguy
4 years agoshead
4 years agoKeepthefaith MIGirl
4 years agoshead
4 years agoD E
4 years agoThe Cook's Kitchen
4 years agolast modified: 4 years agoTiffany Niederle Copley
4 years agoTiffany Niederle Copley
4 years ago
Related Stories

REMODELING GUIDESRenovation Ideas: Playing With a Colonial’s Floor Plan
Make small changes or go for a total redo to make your colonial work better for the way you live
Full Story
LIVING ROOMSLay Out Your Living Room: Floor Plan Ideas for Rooms Small to Large
Take the guesswork — and backbreaking experimenting — out of furniture arranging with these living room layout concepts
Full Story
REMODELING GUIDESSee What You Can Learn From a Floor Plan
Floor plans are invaluable in designing a home, but they can leave regular homeowners flummoxed. Here's help
Full Story
DECORATING GUIDESHow to Create Quiet in Your Open Floor Plan
When the noise level rises, these architectural details and design tricks will help soften the racket
Full Story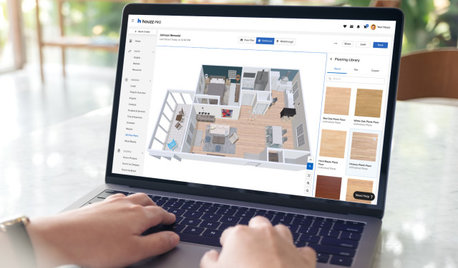
HOUZZ PRODUCT NEWSHouzz Pro 3D Floor Planner Helps You Quickly Create 3D Images
Help clients visualize their remodeled spaces in 3D with Benjamin Moore paint colors and wood, carpet and tile flooring
Full Story0

REMODELING GUIDES10 Things to Consider When Creating an Open Floor Plan
A pro offers advice for designing a space that will be comfortable and functional
Full Story
HOUZZ TVAn Open Floor Plan Updates a Midcentury Home
Tension rods take the place of a load-bearing wall, allowing this Cincinnati family to open up their living areas
Full Story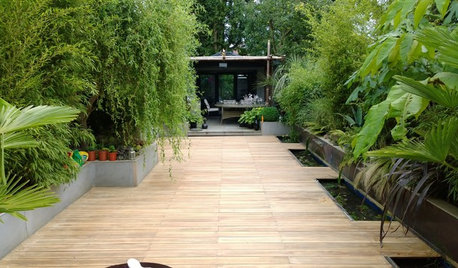
PATIOSFlooring Ideas to Give Your Outdoor Room an Edge
The materials you lay underfoot — decking, tile or a mix of contrasting textures — can bring fresh appeal to your outside space
Full Story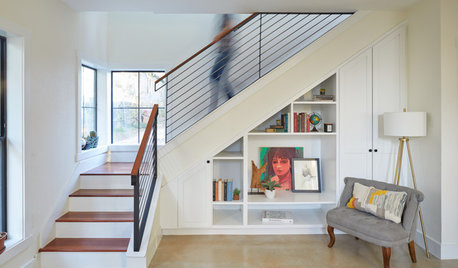
REMODELING GUIDESArchitects’ Tips to Help You Plan Perfect Storage
Before you remodel, read this expert advice to be sure you incorporate the storage you need
Full Story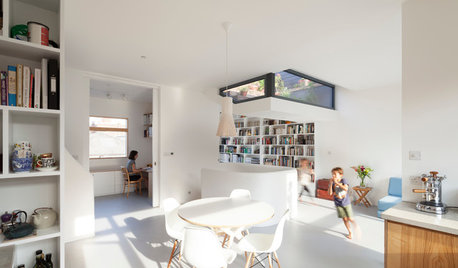
HOMES AROUND THE WORLDHouzz Tour: Radical Renovation Doubles Floor Space
A modern live-work home in London is converted into two flats, with a sunken roof terrace and an open layout for the main residence
Full Story


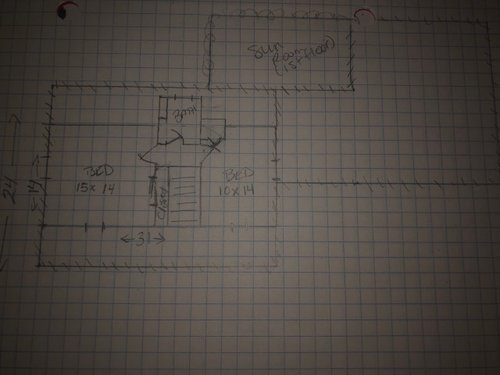
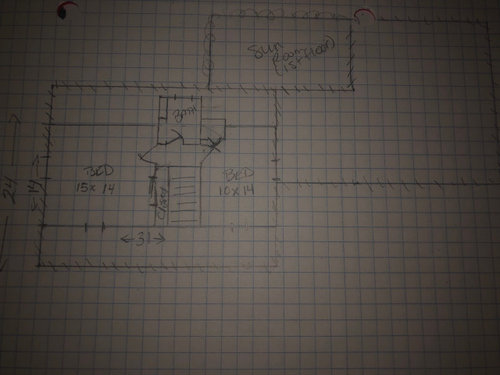

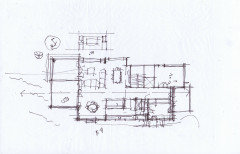
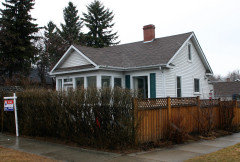

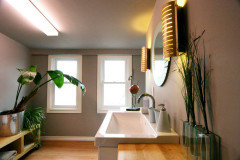


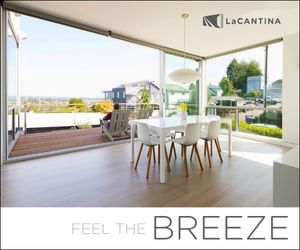



Architectrunnerguy