Help! Hardwood flooring not aligning in open concept home.
J Y
4 years ago
last modified: 4 years ago
Featured Answer
Comments (11)
J Y
4 years agolast modified: 4 years agoRelated Discussions
Dog urine on hardwood floor (x-post on Home Disasters board
Comments (9)I (hope) suspect they had a pet sitter. We used to use one in our house when we went on vacation, but I can tell you, it's an imperfect system since my dogs would eliminate in the house (and the pet sitter wasn't nearly as eagle eyed as I am!) so we came home more than once to a stain on the rug. Luckily, heart pine seems to handle dog urine better than other types of floors. Have you tried a little wood bleach or oxalic acid (Bar Keepers Friend?) - try a bit in an inconspicuous spot and see if it helps. If yes, then go for it over the entire area. Or try Nature's Miracle first. Our dogs have been pretty awful about going out since we moved to this temporary apartment and I swear I've been through a gallon of the stuff on our living room rug. Some days I forget they're housetrained. Sigh....See MoreFlooring Pros; Need nail down hardwood floor acclimation/finish HELP!!
Comments (21)The acclimation you've been recommended to use is generally how we've done floors forever EXCEPT when using wider planks. As was noted above, have the plywood and wood checked. If they're too far apart the area can be dehumidified to bring the plywood moisture down and/or the wood will add moisture if it's particularly dry. Make sure the contractor is putting a vapor/moisture barrier (not retarder) between the concrete and the plywood. I don't recommend any barrier between the wood and plywood. Some pros have been burned using (probably cheap) water based finishes and refuse to use anything other than oil based. Others think you should use only the newest technology finishes and exclusively use water based. We use both. With a stained, hand-scraped White Oak, I would choose oil based polyurethane. No water based finish compares to the durability of oil modified. Considering the cost, it's a no-brainer unless you have special circumstances. As to staples vs. nails, we've used both and seen little difference in the performance. My preference would be for nails but the industry seems to have moved more toward staples....See MoreTraditional home, black & white kitchen - engineered hardwood help
Comments (5)Thanks for the feedback. I greatly appreciate it! Sophie, I love the grain, I think it's super lovely--and am hoping since it's engineered--and we live in humid Florida, that the Cumaru may be more stable than solid hardwood. But good points. Uptown, interesting point on the width; perhaps their 5" variety. Thanks kariyava, the polar is a warmer off-white which was my thought as well--a cool off white probably wouldn't look good at all. Mark_rachel, I agree that the picture looks more orangy than I think it looks in real life. I ordered a box and it's more of a warm brown. It has yellow-orange undertones, but not like the Brazilian Cherry or Tigerwood (which is always what it is next to in the stores, so it looks much browner comparatively. )...See Moreneed help! hardwood or tile in open concept kitchen
Comments (32)see if SJ McCarthy can come in and comment. She is the flooring guru and I believe she is in Can. look her up, send her a message, and have give her a link to this dilemma. She'll pop over. I'm sure the two 'installers' you spoke to are not flooring refinishing experts. They are probably just flooring installers. Big difference. It's not cheaper. It's costs more to tear out and buy all new. And of course that's what they told you because they're the ones taking your money! You need someone who refinishes wood floors. nothing else. Call up a wood flooring refinisher. call in 2 or 3. Talk to someone who knows what they're doing, not some random flooring guy. new flooring. $5-$10 sq ft for wood flooring, solid or engineered. (yes there is cheaper, and it's crap) now add on about $4 a sq ft to install. don't forget new baseboards. demo all of the old stuff, prob $4 a sq ft. do the math. now, match up new flooring,,$5-7 sq ft for the new wood to lace in, few more bucks for labor, plus a few thousand to completely sand and stain everything at once. (I don't know what your sq footage is) it's cheaper to leave what's there, and pay to have it matched and redone. And, you get to keep your original floors and have them look brand new....See MoreJ Y
4 years agocat_ky
4 years agoG & S Floor Service
4 years agoJ Y
4 years agolast modified: 4 years agoG & S Floor Service
4 years agoJ Y
4 years agoJ Y
4 years agolast modified: 4 years agoHU-923692954
3 years agomillworkman
3 years ago
Related Stories
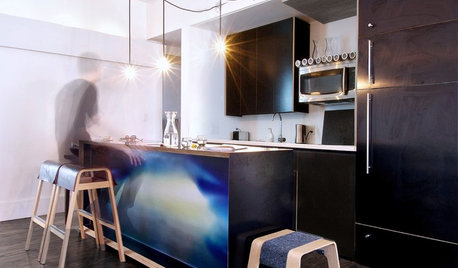
HOUZZ TOURSMy Houzz: Creative Open-Concept Home in Toronto
Three young designers give a neglected boardinghouse in Canada new life with an industrial-modern makeover
Full Story
HOUZZ TV LIVETour a Designer’s Glam Home With an Open Floor Plan
In this video, designer Kirby Foster Hurd discusses the colors and materials she selected for her Oklahoma City home
Full Story
HOUZZ TVAn Open Floor Plan Updates a Midcentury Home
Tension rods take the place of a load-bearing wall, allowing this Cincinnati family to open up their living areas
Full Story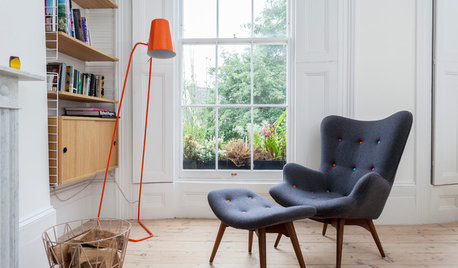
FLOORS10 Ways to Make the Most of Your Home’s Original Floors
Save yourself the cost of replacing your old floorboards with these tips for a new finish
Full Story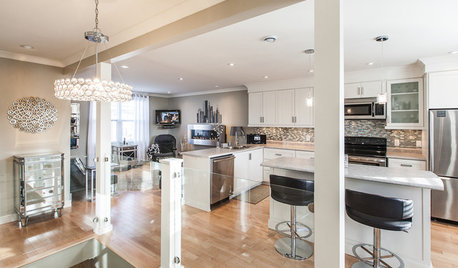
HOUZZ TOURSMy Houzz: Open-Concept Living Above a Salon
A staircase commute to work gives a Canadian hairstylist more time to enjoy her bright and open downtown apartment
Full Story
MATERIALSWhat to Ask Before Choosing a Hardwood Floor
We give you the details on cost, installation, wood varieties and more to help you pick the right hardwood flooring
Full Story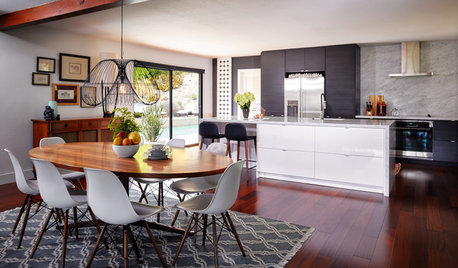
KITCHEN OF THE WEEKKitchen of the Week: Open Concept Brings In Light and Views
Clean European styling flows from the kitchen to the dining room in this cohesive California home
Full Story
ARCHITECTUREHouse-Hunting Help: If You Could Pick Your Home Style ...
Love an open layout? Steer clear of Victorians. Hate stairs? Sidle up to a ranch. Whatever home you're looking for, this guide can help
Full Story
DECORATING GUIDESHow to Create Quiet in Your Open Floor Plan
When the noise level rises, these architectural details and design tricks will help soften the racket
Full Story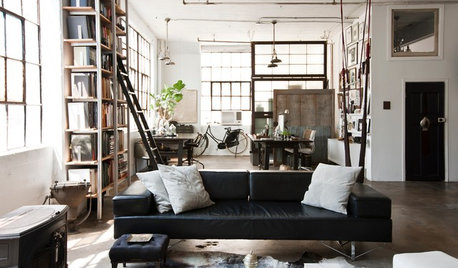
LOFTS10 Open, Industrial Lofts That Feel Like Home
Embracing history but dropping the cold, utilitarian feel, these homeowners have created gorgeously livable lofts
Full Story


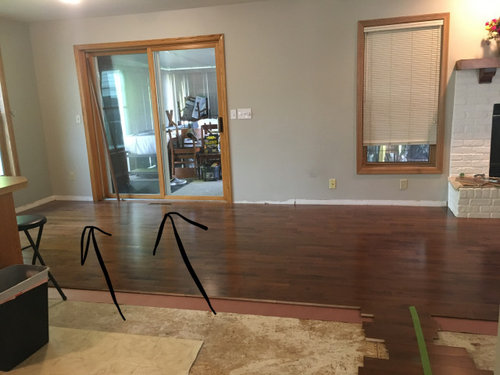
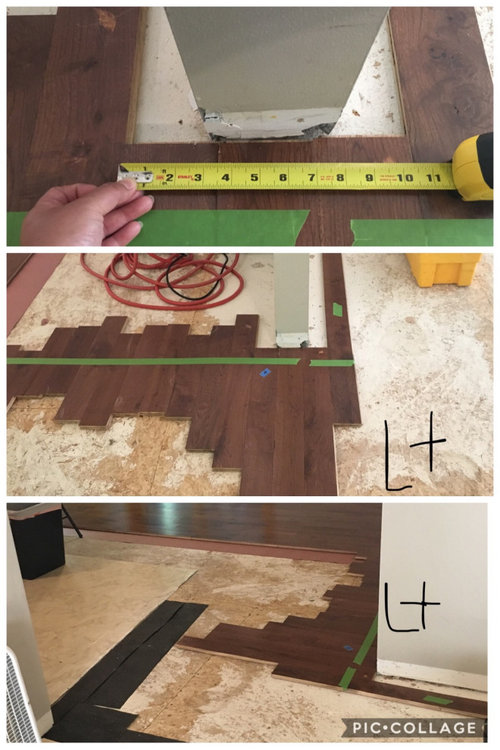


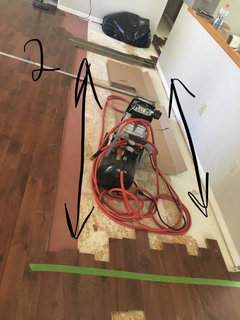




cat_ky