Here goes....floor plan feedback
M R
4 years ago
Featured Answer
Comments (78)
Related Discussions
Here goes..newbie new build exterior help and interior feedback please
Comments (33)To piggyback on Virgil's comment...could you design the empty nest space on one floor with separate climate zones so that later on you can completely close off part of the house unless you have guests. This makes perfect sense. Specifics I'd care about: - Place everything you and your spouse will need once you're "empty nesters" on the first floor ... and make sure it's elder-friendly. - This is an ugly thought, but it's realistic: It's easy to consider you and your spouse living in this 4000 square foot house together as empty nesters ... but one day one of you will be widowed. Will 4000 square feet still feel okay then? - Put the kids' bedrooms upstairs, but make sure you can close off that space when no one's using it. Be sure you have at least one bedroom that can hold at least a queen bed so that visiting adult children (who bring along a spouse) can be housed comfortably, and think about a room that could become a grandchildren's room. - This upstairs space might one day be needed for a live-in caretaker (who could be a child or grandchild, or could be a paid caregiver). - Lose the loft and instead make the basement a kids' hang out space. - A completely different thought: Design the house so that you have two bedrooms upstairs for your younger children ... and a one-bedroom apartment (with a separate entrance PLUS a lockable connection to the main house) for the older boys. My mom has this set-up in her house, and it has proven itself very flexible over the years. In her case, the one-bedroom apartment is connected to the main house with a breezeway. Initially an elderly relative lived in the apartment. Each of us kids took turns living in that bedroom. It's been temporary housing for a number of people. Now my mother lives in the apartment, while my brother and his family have the main house. Heck that double bedroom might not even get a year or more out of it before the boys are off to college. I say that because it may be another year or two before the house is built. Yes, realistically, the oldest boys will barely ever live in the house ... but assuming they're going away for the traditional college route, they'll be home for holidays and summers. They may or may not come home after college, but they're not likely to stay long. My oldest has been out of college two years now, and as I think about her high school classmates, only one is still living at home with her mom ... and it's because she is a single mother. I know plenty of empty nesters living in 4000+ sq.ft. houses and none of them are overwhelmed. Eh, I bought my current 2400 square foot house from an empty nester who was overwhelmed both with the upkeep and the cost of the home. I know a couple other people who would like to downsize ... but they can't unload their large houses and/or can't find something small and manageable for the same cost now. I do know one retired guy who stocks grocery shelves part-time literally because he can't afford his oversized house ... neither can he sell it. As for maintenance and upkeep, well, if one can afford to build such a house, they will probably still be able to afford it 30 years later. And also afford the help to clean it. Totally disagree. Speaking hypothetically, definitely not pointing at the OP, whose financial situation I don' t know: pretty much anyone can borrow to build a big house ... but that doesn't mean the individual can afford to retire AND maintain the big house. No one wants to discover too late that he cannot afford to travel, etc. in retirement because of the necessity of maintaining a big house. I have always told my husband that I wanted a home where all the kids would have a bed to sleep on when they chose to come back home to visit. Yes, I always want to have a space for my kids ... but at 4000 square feet, you have space for other people's kids too. Remember that an average house in America today is 2400 square feet; you're looking at practically double that size. I agree that's important too, but a few thoughts on that. How many will be moving far from home and how many will be staying with you at the same time? This is more unpredictable than your own health. With four kids, will they live nearby and visit but never stay the night? will they move far away? will they likely come back to visit at the same time? will they send their kids to stay with you two weeks every summer? Other thoughts: - That's a lot of garage for anyone. - I like the connection between the laundry and the master closet. - The master bath could use improvement. - You're devoting a huge amount of space to bedrooms ... but not nearly as much to eating space. Fast forward a decade or two: imagine four children, spouses and grandchildren ... you don't have anywhere to feed even half that group! And, in my experience, you're more likely to have family for a day /a meal than for overnight. - The placement of the toilet in the shared bathroom seems to be very much "out in the open". I get that this bathroom is designed for sharing, but it could be better....See MoreFeedback on my Plans?
Comments (7)Ooh interesting! Going from all the closed up window openings you're reopening, looks like you're starting off from a fairly remuddled state. I'm guessing that the dining area is way in the back behind the kitchen? On the opposite side of the house from the living room? Ack! I think the new plan gives you a better layout overall (especially with the living room, dining room, and kitchen all in succession). The one thing I have a strong disagreement about is taking out the fireplace (if it's original). I like the aesthetic of a foyer/entry fireplace, even if you don't actually use it all that much (I'd put a realistic gas insert in it), and I like the idea of a more secluded library. Seems like it would be a private place, or at least an intimate spot for nightcaps with one or two guests, where you don't necessarily need or want it to be part of the public area flow. Additionally, I'd have a nice two-way swinging door and wall between the dining room and kitchen, but that's a personal opinion because I don't like open kitchens or being able to see kitchen stuff from the front door. Lastly, I'd perhaps reconsider having the master closet in the corner of the house and captive to the bathroom - you generally want windowless rooms like closets to be in the middle of the house (but if that corner doesn't and won't have windows, that makes more sense, I guess) and I've personally never been enthused by the idea of walking through a wet steamy bathroom to find clothes/get dressed....See MoreFloor plan of a German City Villa - asking for feedback & improvements
Comments (14)(not a pro) Looks like it will be a lovely home! Have you considered making the window in the mudroom a door instead? I realize people can go through the garage to get there, but I like having a door right into my mudroom for letting the dog out (and being able to keep an eye on him from inside) and when the kids were young they could come in and out directly for the mudroom, restroom, etc. You could have a door with a nice window so you don't lose that light and window view from down the hall. And do you need the door that's currently into the mudroom from the center hall? If you do, I might swing it the other way or make it a pocket door so it doesn't block the cabinets. Have you looked into the pros and cons of double entry doors? I like how they look, but some people find that they usually only use one at a time. Also be sure that the locks are as secure as a single door locking into a frame. You also need to figure out where your light switch for the front hall will be so it's not covered when you open the doors. You might be just as happy with a nice single door that has windows, a transom and 2 sidelights....See MoreUpdate on Floor Plan - Looking for Feedback
Comments (52)this may be 100% irrelevant, but as I was looking at your plan I saw a lot of similarities to ours, so I’m posting what we ended up with in case it gives you any additional ideas. We kept tweaking our mudroom panty area, so it’s not labeled but the pantry is the room directly behind the kitchen and our mudroom is right behind that. I think you are on good track but not there yet. We had a lot of issues with that guest bath. And honestly there’s probably much better option than where we ended up, but we ended up closing off the entrance to the kitchen and adding a powder room. Two things I would say: even if you leave your kitchen where it is, I would prioritize making sure you get a window over your sink. secondly, if I had a master closet that big, I would for sure add a washer/dryer!...See MoreM R
4 years agoM R
4 years agoMark Bischak, Architect
4 years agoM R
4 years agorobin0919
4 years agoArchitectrunnerguy
4 years agolast modified: 4 years agoMark Bischak, Architect
4 years agoscottie mom
4 years agoM R
4 years agoVirgil Carter Fine Art
4 years agoM R
4 years agolast modified: 4 years agoRNmomof2 zone 5
4 years agoM R
4 years agoRNmomof2 zone 5
4 years agoVirgil Carter Fine Art
4 years agolast modified: 4 years agoVictoria
4 years agoAnnKH
4 years agoM R
4 years agonew-beginning
4 years agoOliviag
4 years agoM R
4 years agoM R
4 years agoKate E
4 years agoM R
4 years agocpartist
4 years agocpartist
4 years agoM R
4 years agoM R
4 years agoRNmomof2 zone 5
4 years agoM R
4 years agolast modified: 4 years agoRNmomof2 zone 5
4 years agolast modified: 4 years agoM R
4 years agocpartist
4 years agocpartist
4 years agoM R
4 years agoM R
4 years agoM R
4 years agolast modified: 4 years agocpartist
4 years agocpartist
4 years agoemilyam819
4 years agoRNmomof2 zone 5
4 years agoM R
4 years agoM R
4 years agoRNmomof2 zone 5
4 years agoM R
4 years ago
Related Stories

LIVING ROOMSLay Out Your Living Room: Floor Plan Ideas for Rooms Small to Large
Take the guesswork — and backbreaking experimenting — out of furniture arranging with these living room layout concepts
Full Story
MOST POPULARIs Open-Plan Living a Fad, or Here to Stay?
Architects, designers and Houzzers around the world have their say on this trend and predict how our homes might evolve
Full Story
DECORATING GUIDESWhat Goes With Dark Wood Floors?
Avoid a too-heavy look or losing your furniture in a sea of darkness with these ideas for decor pairings
Full Story
ARCHITECTURE5 Questions to Ask Before Committing to an Open Floor Plan
Wide-open spaces are wonderful, but there are important functional issues to consider before taking down the walls
Full Story
REMODELING GUIDESHow to Read a Floor Plan
If a floor plan's myriad lines and arcs have you seeing spots, this easy-to-understand guide is right up your alley
Full Story
MOVINGRelocating? Here’s How to Make the Big Move Better
Moving guide, Part 1: How to organize your stuff and your life for an easier household move
Full Story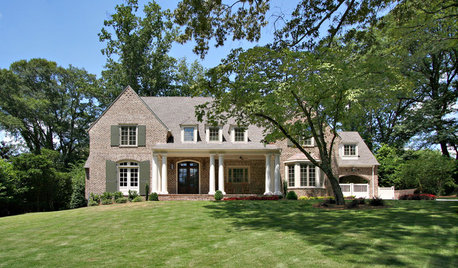
MOVINGReady to Downsize? Here’s the Big Picture on Preparing to Move
Overwhelmed at the thought of moving from a bigger home to a smaller one? Our guide tells you what to expect
Full Story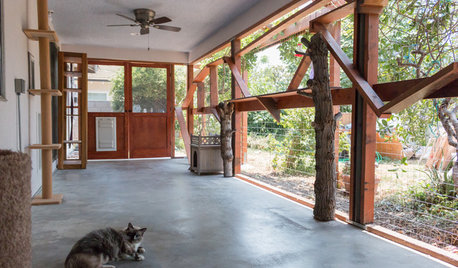
PETSLove Pets? Here’s What to Look for in a House
Make sure Buddy and Bella will have the safe and comfortable spaces they need
Full Story
KITCHEN CABINETSChoosing New Cabinets? Here’s What to Know Before You Shop
Get the scoop on kitchen and bathroom cabinet materials and construction methods to understand your options
Full Story
REMODELING GUIDESYour Floor: An Introduction to Solid-Plank Wood Floors
Get the Pros and Cons of Oak, Ash, Pine, Maple and Solid Bamboo
Full Story


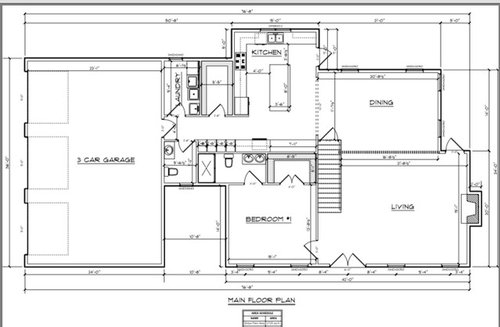
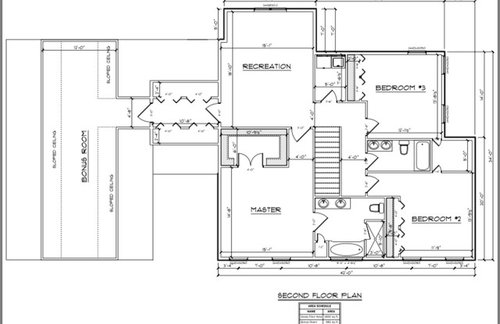
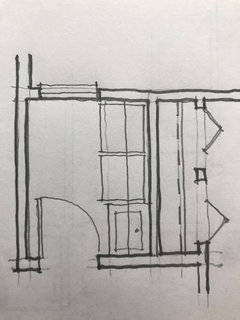


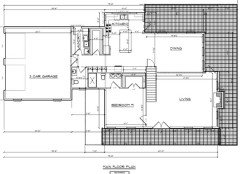
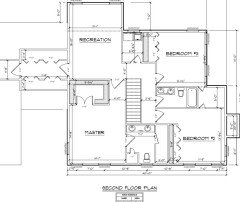
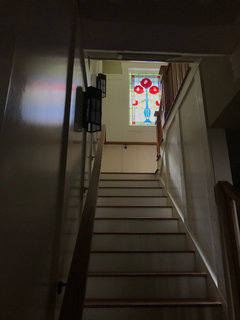




emilyam819