Kitchen remodel advice
lisarh04
4 years ago
Featured Answer
Sort by:Oldest
Comments (54)
User
4 years agolast modified: 4 years agolisarh04
4 years agoRelated Discussions
Kitchen remodeling advice
Comments (3)If you are set w your floor decision I’d go ahead and do it. It looks like it would work w the rich cabs you have now. How about leaving cabs as is and swap a few upper doors for glass doored fronts. Then paint the walls more a cooler shade bisque or light greige. the counters aren’t shown close up... can you provide an image? The name sounds warm counter tone but name isn’t always truthful ....See MoreKitchen Remodel Advice
Comments (4)Galley kitchens are actually very efficient, space-wise. If you go out to the main Houzz page you can search photos of kitchens - filter by "galley" and then "compact" for size, and you'll start to get some ideas. Then read the thread called "new to kitchens?" for the fundamentals of remodeling and what you should be thinking about. After that, come back - with a thick skin and maybe a glass of wine - and you can ask some more specific questions. Have fun!...See MoreKitchen Remodel Advice
Comments (3)Having just spent 5 years taking care of a family member with extreme paralysis in a residential home, I can tell you that aging-in-place concerns cannot be fully addressed without more extensive renovation and doorway expansion than you plan to do. Based on your photos, it looks like it would be very difficult for a power wheelchair to turn around in your current kitchen space. Most people in a manual or power wheelchair need a fairly wide turning radius to turn without hitting things. Then, a bathroom renovation is one thing, but access to the bathroom is entirely another, so whether or not sit-to-stand lifts, Hoyer lifts, or rolling bath chairs could enter/exit the bathroom around corners is an entirely different matter. I hope you never need more than a walker to access any part of your home, and indeed most people live their lives and pass on without need for mobility assistance or perhaps just a walker or cane. However, if you or your husband needed more extensive help with mobility, the pathways throughout the house would need to be a lot bigger. That is something you might want to discuss if you are intently set on staying in that home regardless of what health issues may arise. Read recent reviews on KraftMaid. The company was bought out a few years ago, and quality has gone down, particularly with the finish. Also, white cabinetry has been a trend for quite some time now. Other colors are making a mark on kitchen design if you are interested in a fresh approach. My opinion is to renovate your home as you like for now, then if mobility issues ever require more access, look at moving to a home with an existing open floor plan and wide entrances to a roll-in shower setup. Also, get a treadmill and/or stationary bike and use it 5 to 6 days a week to keep your legs strong, and you may just beat all the odds. Best wishes....See Morekitchen remodeling advice
Comments (22)Agree with above, if you are looking for a refresh, you might be best served contacting an interior design professional in your area and have them come in for a color consult for you. You have a lovely home and the existing tile and kitchen cabs work in your space. I’m not sure your wall color is doing you any favors and think you might need a refreshed over all decor/color scheme. I see yellow and beige (?) in your area rug. With your warm floors and wood cabinets, I think a blue/green scheme would be better for accents and a brighter/warmer off white on your walls. If you do choose to paint, paint out your pantry door the same color as the walls to help that disappear. Updated lights over your peninsula would also refresh your space. As for LVP floors…. I am NOT a fan. We have them and they feel cold and plastic-y on the feet (we don’t wear shoes inside) & they do not hold up well to things being dropped on them (ours have chips and dings that we need to touch up) Also, since you have dogs, as my friend does with LVP, you will hear their nails scratching on floors constantly. Makes me crazy when I go to her house....See MoreSina Sadeddin Architectural Design
4 years agolisarh04
4 years agolisarh04
4 years agoZalco/bring back Sophie!
4 years agowilson853
4 years agolisarh04
4 years agolive_wire_oak
4 years agolast modified: 4 years agocat_ky
4 years agoBuehl
4 years agoBuehl
4 years agolast modified: 4 years agolisarh04
4 years agolisarh04
4 years agolisarh04
4 years agoXPR Architect
4 years agolisarh04
4 years agoXPR Architect
4 years agolisarh04
4 years agolisarh04
4 years agolisarh04
4 years agoBrown Dog
4 years agolisarh04
4 years agoXPR Architect
4 years agolisarh04
4 years agojunco East Georgia zone 8a
4 years agoeinportlandor
4 years agojunco East Georgia zone 8a
4 years agoXPR Architect
4 years agoBuehl
4 years agolast modified: 4 years agolisarh04
4 years agolisarh04
4 years agoBeth H. :
4 years agolisarh04
4 years agoeinportlandor
4 years agolisarh04
4 years agoBuehl
4 years agolisarh04
4 years agolisarh04
4 years agolisarh04
4 years agoBuehl
4 years agolast modified: 4 years agolisarh04
4 years agolisarh04
4 years agolisarh04
4 years agocpartist
4 years agoBuehl
4 years agoBuehl
4 years agolast modified: 4 years agolisarh04
4 years agoXPR Architect
4 years agoBuehl
4 years ago
Related Stories

KITCHEN DESIGNSmart Investments in Kitchen Cabinetry — a Realtor's Advice
Get expert info on what cabinet features are worth the money, for both you and potential buyers of your home
Full Story
REMODELING GUIDESContractor Tips: Advice for Laundry Room Design
Thinking ahead when installing or moving a washer and dryer can prevent frustration and damage down the road
Full Story
DECORATING GUIDES10 Design Tips Learned From the Worst Advice Ever
If these Houzzers’ tales don’t bolster the courage of your design convictions, nothing will
Full Story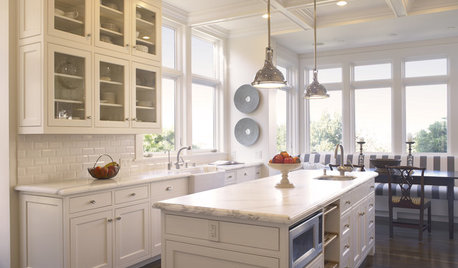
REMODELING GUIDES25 Most Bookmarked Remodeling Guides of 2012
Seems like Houzzers couldn't get enough advice on renovating basements, kitchens, showers and even laundry rooms this year
Full Story
BATHROOM DESIGNDreaming of a Spa Tub at Home? Read This Pro Advice First
Before you float away on visions of jets and bubbles and the steamiest water around, consider these very real spa tub issues
Full Story
THE ART OF ARCHITECTURESound Advice for Designing a Home Music Studio
How to unleash your inner guitar hero without antagonizing the neighbors
Full Story
KITCHEN STORAGEKnife Shopping and Storage: Advice From a Kitchen Pro
Get your kitchen holiday ready by choosing the right knives and storing them safely and efficiently
Full Story
KITCHEN DESIGN3 Steps to Choosing Kitchen Finishes Wisely
Lost your way in the field of options for countertop and cabinet finishes? This advice will put your kitchen renovation back on track
Full Story
KITCHEN DESIGNModernize Your Old Kitchen Without Remodeling
Keep the charm but lose the outdated feel, and gain functionality, with these tricks for helping your older kitchen fit modern times
Full Story
LIFEGet the Family to Pitch In: A Mom’s Advice on Chores
Foster teamwork and a sense of ownership about housekeeping to lighten your load and even boost togetherness
Full StorySponsored
Custom Craftsmanship & Construction Solutions in Franklin County





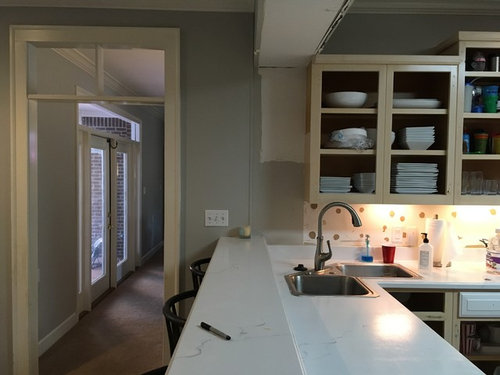
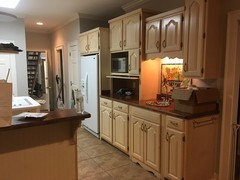
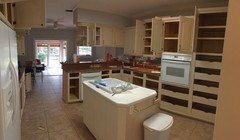


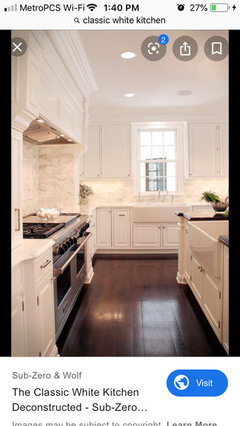
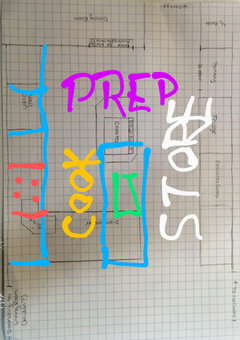


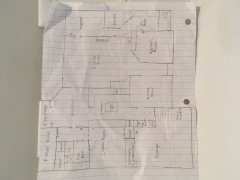



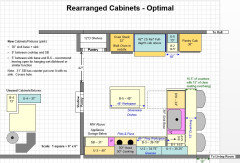






Sina Sadeddin Architectural Design