Floor Plan Review
Numerius Negidius
4 years ago
Featured Answer
Sort by:Oldest
Comments (24)
Robbin Capers
4 years agoRelated Discussions
Floor Plan Review Photos of Plan
Comments (6)Thanks for your input Renovator8. Are all of the major spaces awkward? Which ones in particular look the worst? Do you have any suggestions on how I could make this flow better? We've looked at how we live on a day to day basis and how we would like our home to function. This plan seems to be the best flow for our lifestyle, but some help from GW may help us change it for the better. If you were to provide some more feedback I may understand why it is so awkward. I'm definetly an amateur so I would love some input on how to make things flow better. I do recognize that some aspects of our plan is not traditional in the way most houses are being built: i.e. stairs are by the entrance, not accessed easily from the interior of the home. Living room is at the back of the home and not accessed through an entry to the home. There are some reasons why we chose to do this. On the east coast of Canada we have a much more informal way of living. We entertain in the kitchen/ dining room (kitchen parties) rather than the living room. We will have a covered deck off the kitchen since we do have so many kitchen parties. Sometimes women and children gather in the kitchen/ dining and the men will go to the living room or the garage. Many people including us do not use their basements other than storage and utilities such as hot water heater, furnace etc. The stairs are usually only accessed to store seldom used things such as extra supplies, seasonal wear and seasonal decorations. Our lot is set up so that all of the outdoor living and access to the home is on the south side. The north side is 100 acres of family woodland that won't be accessed. I hope these extra details of our lifestyle and how we would like our home to function will help you provide us with some input....See MoreForever Home Floor Plan Review
Comments (12)senthil-I think you may like what my plan on my kid's rooms is. They will be in a walkout basement versus 2nd floor. I can post a photo tomorrow as I just changed it some and don't have it on my computer. The beds are basically in an "alcove" so that the main bedroom space (11*14) can hold a desk/tv wall as well as a seating area. Basically their own mini-suite. Is Guest 1 * Guest 2 the in-law suite? Not sure how big your lot is, but if there weren't any limitations, I would prefer to see the in-laws each have their own private balcony space...preferably not facing the front yard. I think you could also do more for those spaces regarding a separate office/study/craft/reading space. Swapping the garage location for the in-laws rooms location may give spaces better views. For the space of the pantry, I would rather see it a little wider than 12 ft so you can fit a huge island in the space. Currently, there is 8 ft between cabinets. Another 2ft would give you a 4ft wide island with 3ft walkspace around. I would make the family room or the living room "off" or "hidden" from the other spaces more. A nice TV space where someone can go to have some quietness. Both these rooms are too open to the main space in my opinion. You could do a lot more with the spaces! One of you has a nice study space off the master bedroom. Even though there is a prayer space, kids? office/study space, theater room, and gym, it seems that one of you is missing a truly private office/craft/whatever space of your own. I personally don't like straight staircases that face the front door like that. I always feel like I'm walking into the stairs when I enter a home like that. If you prefer those staircases, great....if not, find out what you do like. For me, it was a switchback staircase. Lots of other great options too though. The garage seems to dump into a narrow 24ft long hallway. Not sure which vehicle will go in the space closest to the hallway, but that is a long walk from stall 2 and 3 to the in-laws rooms as well as everywhere else. Most people wouldn't like the kitchen being on the opposite side of the home, but I planned mine like that to keep the kitchen from being a drop zone....and also based on where my views are. Really visualize how the spaces relate to each other. For me, the view standing at the kitchen island is important to me. In your plan, you have a long space between the island and any view outdoors...and also no view of a beautifully set table. Your entry walks into the dining table with a long way until much other view....See MoreFloor plan review!
Comments (55)Hey Aitch, I think all the changes you have made have greatly improved your house. I think you're on target for what you want. A couple more comments: - Master Ensuite: The vestibule you have is the optimal setup, and I like how you don't have a high tub or shower window on the front elevation. Consider how much you want to see the closet or bath without any doors on the vestibule. - North Texas: Considering you're in tornado alley, it may be good to put in a safe room. I don't see a room for a good candidate functioning as double duty, maybe give up the closet under the garage-side stair to be dedicated to it. - Site plan: It's a given how to place a Texas-sized ranch on a big flat Texas plot. But, consider the surrounding properties, and design the pool area now. Also, design a future detached garage. Both of these might want you to scootch the footprint south 10 or 20 feet. Also, the no-man's land beyond the kitchen window should be addressed with the outdoor design. - Elevations: These should have started blocking right with the first plan. I see the layout has been considering them all along, but don't be afraid to alter the plan to get the massing, roof, and aesthetics right - that's the process of design. For example, the Laundry and Pantry window may need to be the same size because of no defined heirarchy within that massing inset, which could either change your wife's tall window in Pantry or counter in Laundry. Also, the upstairs rooms should be designed now (including bath for future Bed#5) so you can block out windows/dormers on the elevations. The east and west elevations may seem mundane and utilitarian compared to the north and south, I would suggest the same attention be given to them as you can probably see all sides of your house from a mile away....See MoreFloor Plan Review/Recommendations
Comments (53)A site plan is in the works, but we haven't yet received that. Of course, nobody here has the benefit of all the context needed, but just because a house is on a big lot doesn't mean it is without constraint. Certainly true! I have 45+ acres, but a large portion of that is dedicated to farm lands, and, while it's all flat as a pancake, some portions are better-situated to make use of the main roads. However, having said that, once you've identified a spot on your land, the difference between a garage set to the side vs. an attached garage isn't significant. I really think you can make a better garage happen. as it results in the smallest overall footprint. Is your goal the smallest possible footprint? If so, why is that a main goal? We're not talking about something massively spread-out ... just enough separation that the garage is a separate item. Here are a couple examples: Compared to city houses more appropriate for suburbs -- houses that incorporate the house under the main roof: Would a side entry for this design be an improvement? No. Also, how does doing a detached (or attached, but more separated) garage impact costs? Many have commented that our house has too many corners, but wouldn't that require more corners, foundation to achieve? Yes, a separated garage would cost more ... but some costs are worthwhile, others are not. Separating the garage changes the massing of the whole project into a house more appropriate for the site, whereas the jigs-and-jogs on your original plan serve no purpose. As I noted, we meet with the architect tomorrow, so I will definitely be pushing on many of these ideas to make sure every option is being considered. I appreciate the continued thoughts. Good for you for being open-minded and considering these ideas ... even if you end up rejecting some, you'll know you've done your due dilligence. Sure, the most cost efficient design to build might be a pure rectangle, but that would be boring. Nope. A plain rectangle can be "too plain", but it also can end up looking great -- a small porch or gable and landscaping make all the difference in the world. Examples: I can understand your viewpoint, I love natural daylight, but where would those windows go that would add more light? Are we talking about the same thing? If this small garage were removed, the living room could have more natural light and the shower could have a small fixed window (or light blocks). Light from two directions would absolutely make for a nicer living room. I think a shed would kind of ruin the ambiance. Maybe if you're thinking of a metal shed dumped off a truck. if I were to buy a new one today, same brand, same size (10x12) it would be over $3k, not including delivery or the foundation, so all in it would probably be $4k. Admittedly, I live in a low cost of living area, but I replaced a shed -- oh, it's been a decade -- for a hair over $1000. Ours is hidden by a row of holly, so it's nothing special. Rule-of-thumb that I've read (don't have enough experience to say it's 100% truthful) is that porches and garages tend to cost 50-60% to build as much as interior spaces. You mention dogs. Providing space for them makes life easier and cleaner. Where they eat, sleep, and access the house in wet weather is all important. Good point. If I could magically make one thing appear in my house, it'd be a doggie door. Where will you store vacuums and cleaning supplies for easy access? Will you use robot vacuums (highly recommend)? If so, where will they park to charge that is hidden yet easily accessible. Two more good points. I am highly in favor of a centrally located broom closet to manage these things ... plus storage for light bulbs, extension cords and the other necessities of life that clutter up your spaces. Yet we so rarely see a broom closet in house plans! I have a walk-in cleaning closet inside my large hall bathroom, and I don't recommend that. I wish it were in the hallway ... no, it's not that someone's in the bathroom, it's that I have to go into the bathroom, then open the closet door, which then blocks me from getting back to the hall. It's just cumbersome....See Morebpath
4 years agolast modified: 4 years agodoc5md
4 years agoNumerius Negidius
4 years agocpartist
4 years agojust_janni
4 years agoNumerius Negidius
4 years agoNumerius Negidius
4 years agoMrs Pete
4 years agolast modified: 4 years agoMrs Pete
4 years agolast modified: 4 years agoA V
4 years agoNumerius Negidius
4 years agoUser
4 years agoKaitlin
4 years agolast modified: 4 years agoMrs Pete
4 years agolast modified: 4 years agoNumerius Negidius
4 years agoTracey Woods
4 years agoMark Bischak, Architect
4 years agoMark Bischak, Architect
4 years agolast modified: 4 years agocpartist
4 years agoCheryl Hannebauer
4 years agocpartist
4 years agocpartist
4 years ago
Related Stories

ARCHITECTUREThink Like an Architect: How to Pass a Design Review
Up the chances a review board will approve your design with these time-tested strategies from an architect
Full Story
GARDENING GUIDESGet a Head Start on Planning Your Garden Even if It’s Snowing
Reviewing what you grew last year now will pay off when it’s time to head outside
Full Story
REMODELING GUIDESHow to Read a Floor Plan
If a floor plan's myriad lines and arcs have you seeing spots, this easy-to-understand guide is right up your alley
Full Story
ARCHITECTUREOpen Plan Not Your Thing? Try ‘Broken Plan’
This modern spin on open-plan living offers greater privacy while retaining a sense of flow
Full Story
DESIGN PRACTICEDesign Practice: The Year in Review
Look back, then look ahead to make sure you’re keeping your business on track
Full Story
MOST POPULARHow to Refine Your Renovation Vision to Fit Your Budget
From dream to done: When planning a remodel that you can afford, expect to review, revise and repeat
Full Story
WORKING WITH PROSUnderstand Your Site Plan for a Better Landscape Design
The site plan is critical for the design of a landscape, but most homeowners find it puzzling. This overview can help
Full Story
CONTEMPORARY HOMESHouzz Tour: Sonoma Home Maximizes Space With a Clever and Flexible Plan
A second house on a lot integrates with its downtown neighborhood and makes the most of its location and views
Full Story
REMODELING GUIDES10 Features That May Be Missing From Your Plan
Pay attention to the details on these items to get exactly what you want while staying within budget
Full Story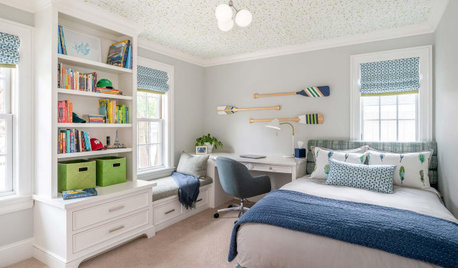
KIDS’ SPACES7-Day Plan: Get a Spotless, Beautifully Organized Kids’ Room
Turn chaos into calm one step at a time in children’s rooms
Full Story


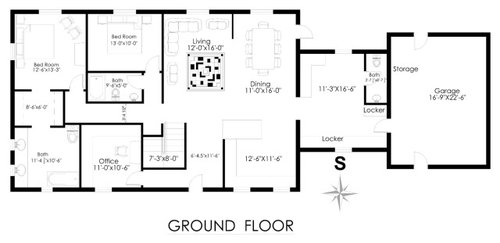

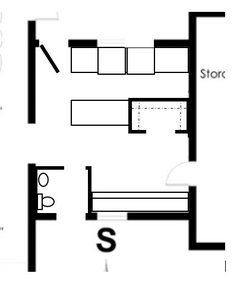


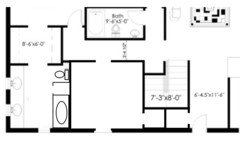


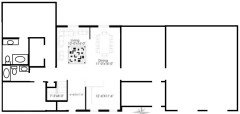




mainenell