Our 1960's Garrison Colonial needs some help
Nicole Fitz (Long Island z7)
4 years ago
last modified: 4 years ago
Featured Answer
Comments (10)
Related Discussions
Need ideas for painting an old two-toned 1960s colonial
Comments (9)I love this. Obviously, this house has some features that mine does not (dentil molding, symmetrical design, those extra windows on the roof (can't remember what they are called), and window boxes--though I think I'm going to add some of those to our house as well once this is all finished). I'm not sure I'd go so dark on the grey... thoughts? (One other point--our window surrounds will stay white.)...See More1960s "colonial" split level facade help
Comments (13)This home appears to have a sizable lot with plenty of potential. If the homeowner were replacing the roof, I'd suggest replacing this one with a steeper roof with gable ends and a third gable -- a forward facing gable over a larger front porch in front of the house. If the interior of the house and the land on which it is located and the neighborhood in which it is located and the selling price are all to your liking, don't be discouraged by purely curb appeal cosmetic issues. Before buying this house, however, you should have an expert that is working for you inspect the house to help you avoid costly surprises. You should know before you buy what work needs to be done -- roofing, insulation, electrical, plumbing, heat/ac, moisture issues, etc., just to make the home livable. You should also find out about easements, underground utilities or building code limitations that could affect your efforts to effect necessary and/or desirable changes. For instance, if the home needs a complete redo of a bath or kitchen, you should factor that into the pricing of the home. With that low roof -- not even the usual 4/12 -- and high windows, it is likely there is little overhead insulation. It wouldn't surprise me to find out the roof rafters are also the ceiling joists. There's also likely little ventilation in what passes for an attic, which could mean moisture/sweating problems -- which could explain the trees being planted so close to the house in an effort to create much needed shade. If so, the cost of a new roof should be factored in as you consider the price and you budget. From the front, the lot appears sloped toward the driveway. You should pay attention to potential rainwater drainage issues on the left side of the house and the potential for dampness and/or mold/mildew issues beneath the floor....See MoreHELP! What to do with our 1960’s exterior on our rural property?!
Comments (12)The only thing I dislike about the colors is that garish green around the roof I would paint that to match the gutters IMO it is not something you want to highlight. I have no idea about the stucco since I don’t know when it was done. I would replace the siding with the composite suggested and IMO since this is not a craftsman house I would not start trying to make it one unless you have a big money tree.. I would not do a black door but the black railings work IMO. What I really don’t like is all the asphalt up to the doorstep. Maybe take a picture from further back so we can see the whole property...See MoreGarrison Colonial Exterior Help - Windows/Siding
Comments (11)I never like black and navy together so white windows and the bonus is they cost less.Good call on the shutter removal and IMO a much nicer front door in a color would be good.Of course the landscaping and right now until you decide to do a porch all across the front I would do window boxes on the lower windows , you should probably get a mock up of how the windows will handle wider trim since the top can’t have that done and BTW make sure all the windows are the same and if you want a bit more modern look forget the grids. You could still decide a lighter color for the siding and then the black windows it will then have more of a modern farmhouse loo...See MoreNicole Fitz (Long Island z7)
4 years agolast modified: 4 years agoNicole Fitz (Long Island z7)
4 years agoNicole Fitz (Long Island z7)
4 years agoNicole Fitz (Long Island z7)
4 years agoemmarene9
4 years agodecoenthusiaste
4 years ago
Related Stories

HOMES AROUND THE WORLDHouzz Tour: Colonial Bungalow in Singapore Finally Gets Some Love
A designer helps revive a neglected house with new furniture, custom cabinetry and a room that’s open to the outdoors
Full Story
REMODELING GUIDESRenovation Ideas: Playing With a Colonial’s Floor Plan
Make small changes or go for a total redo to make your colonial work better for the way you live
Full Story
GARDENING GUIDESHow to Give Essential Bees the Support They Need
It’s hard to grow fruits and veggies without these hardworking insects. Here’s what we can do to help bring them back
Full Story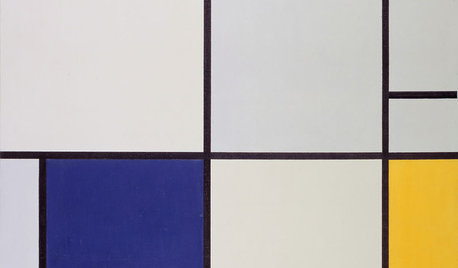
DECORATING GUIDESInteriors Need Energy? Look to Mondrian’s Paintings for Inspiration
The Dutch master of abstraction can help you return to basic colors, create zones, highlight function and more
Full Story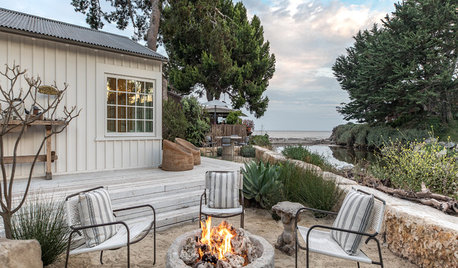
LATEST NEWS FOR PROFESSIONALS3 Practices That Can Help You — and Your Business — Grow
You don‘t always need a class or a coach to improve professionally. Focus on getting better at these everyday tasks
Full Story0
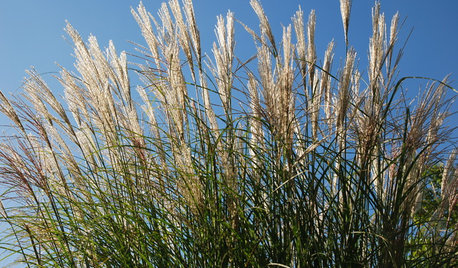
LIFEConsider Avoiding These Plants to Help Keep Your Garden Fire-Safe
Plants that accumulate dead material, are high in oil or have low moisture content in leaves put some homes at risk
Full Story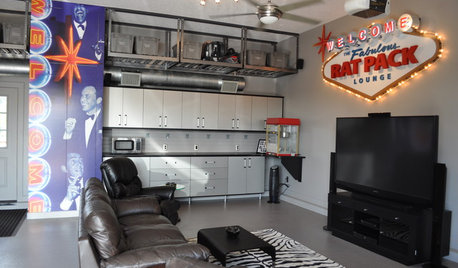
MAN SPACESWhy Men Really Do Need a Cave
Don't dismiss cars, bars and the kegerator — a man space of some kind is important for emotional well-being at home
Full Story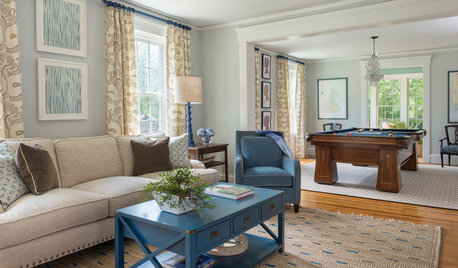
DECORATING GUIDESSwitching Up a Colonial Home to Suit a Modern Family
Floor plan labels are thrown out the window as a designer helps a family shape rooms to fit the way they live
Full Story
HOUZZ TOURSMy Houzz: Online Finds Help Outfit This Couple’s First Home
East Vancouver homeowners turn to Craigslist to update their 1960s bungalow
Full Story
DECLUTTERINGDownsizing Help: Choosing What Furniture to Leave Behind
What to take, what to buy, how to make your favorite furniture fit ... get some answers from a homeowner who scaled way down
Full Story









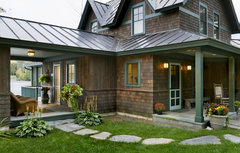
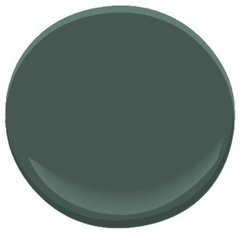
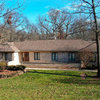
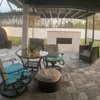

houssaon