Eagle Eyes Needed! Pros & Cons of Floor Plans
premerson
4 years ago
Featured Answer
Sort by:Oldest
Comments (12)
Green Hammer Construction Consulting
4 years agoRelated Discussions
Pros and Cons of Encaustic Cement Tiles as Bathroom Floor
Comments (26)Hi everybody, I’m a tile installer. Even though this thread is a little old I thought I’d chime in. I have 12 years installing tile. I was just contracted to install an encaustic cement tile. I had not worked with this tile previously and was Not informed of the 2 page pdf of handling instructions. I was already halfway done with my floor when I found out that I had done everything wrong. Luckily my installation was very clean but I still had to sand off effervescence which is lime leaching from the tile surface. after sanding dusting then scrubbing with special cleanser then rinsing with water again I still am not happy with the result. But they are much better. While doing all this extra work that I can’t charge for I noticed hairline fractures in all the tiles. what could I have done so wrong that the tiles have fractured? I won’t name the company here out of professional courtesy but I am beyond upset that a product such as this could be sold for $50 sqft. It should be pre-sealed and the warnings should be on the box at least. I’m asking the company to refund my clients but I am still out 4000 in labor. it may be the last job I take under my company before joining the tile union again. I will never recommend cement tiles for installation in any application....See MorePlace Master BR on 1st or 2nd Floor? Pros/Cons?
Comments (18)We wanted first floor master as that is what we had in our last house but when it came time to build we went with 2nd floor master and here is why. We built on a 100 ft wide lot with a neighborhood that mandates side load garages (which we like anyway). If you are building a house with large common areas, it doesn't give you much width to do a nice size master suite on the first floor. Yes - you can always build back but on smaller lots, you resist side windows, and as you build back, you have less window space per floor space (think townhouse). So after looking at spec houses in the same neighborhood, we realized that we liked what we could get only in 2nd floor master plans. The footprint stayed smaller which kept our garage entry easy and kept us away from a river running through the back yard (more like a seasonal thing but either way something you don't want near the house). Our neighbor has a 1st floor master - he has a hard time getting in his driveway. And his closets are smaller than ours. So for a "city" lot with a bigger house, 2nd floor master allows a better suite. For privacy - two walls are exterior, one is against master bath and then laundry room and the fourth is a large master closet bumped up mostly to a closet in a guest bedroom. There is a small area that goes from master closet directly into guest bedroom but otherwise we are 3 walls away from anyone. We also have 2 doors - one to the suite and one to the bedroom. And for virtual separation our suite is a foot higher so you have to walk up 2 stairs to get to it....See MoreNeed some fresh eyes on my kitchen plans!
Comments (9)Second plan, with the addition of a prep sink on the island. Your fridge doesn't need landing space on both sides, and the island will be extra landing space. Pull the cabinets on the fridge/range wall out to meet the fridge box, and you have an instant built in fridge, with the added bonus of deeper counters--unless that puts the clean-up sink against the perpendicular counter. I can't tell where the windows are, exactly. As twosit mentioned, the dish hutch is in a good spot in the second plan. A helper can load or unload the DW, or gather dishes to set the table, while you are prepping or cooking without interfering in your tasks. You have a small secondary prep space between the clean-up sink and the range, if you have help prepping. Given the choice of a window over the sink, or a window in the pantry, I'd choose the sink--how much time do you plan to spend in the pantry?...See MoreMohawk Revwood Plus - Pros and Cons - My Experience
Comments (17)You know, it's funny that someone posted on this thread just now. Just two days ago, I ended up accidentally dropping a plate from normal carrying height in the kitchen. The plate shattered and ended up scratching two planks. Well, one of the planks is more like a gash, while the other one has two surface scratches. Not bad, but still kind of annoyed. My original floor installers will replace the planks for me with my spares whenever they install some new baseboards in my garage in July. Other than that little incident, my floors have been pretty durable over the last year with no real issues, although I did freak out once when my bug guy dragged my stove out from its spot to spray. I told him to not do that again. I did, however, send a snarky e-mail to Mowhawk, telling them that they probably shouldn't market a floor as "scratch resistant" while conveniently excluding scratches from the warranty. It is what it is, I guess. I still haven't done my upstairs yet, which probably won't be until next year, but rest assured, I'm going to always make sure I have extra boxes of planks at all times. Better to overprepare than underprepare. As for the creaking. I still have some creaks in a few spots and do notice some "play" in certain areas around the perimeter, but these are typically in areas that I never walk on....See Morepremerson
4 years agoGreen Hammer Construction Consulting
4 years agopremerson thanked Green Hammer Construction Consultingemilyam819
4 years agoemilyam819
4 years agoemilyam819
4 years agoemilyam819
4 years agopremerson
4 years ago
Related Stories

MOST POPULARPros and Cons of 5 Popular Kitchen Flooring Materials
Which kitchen flooring is right for you? An expert gives us the rundown
Full Story
REMODELING GUIDESHow to Read a Floor Plan
If a floor plan's myriad lines and arcs have you seeing spots, this easy-to-understand guide is right up your alley
Full Story
WORKING WITH PROSWorking With Pros: When You Just Need a Little Design Guidance
Save money with a design consultation for the big picture or specific details
Full Story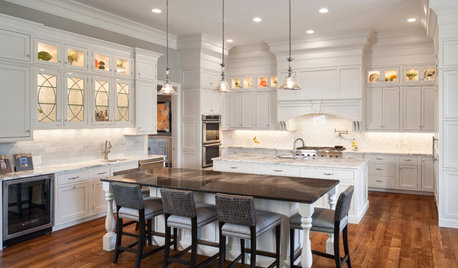
KITCHEN CABINETSKitchen Confidential: The Pros and Cons of Double Stacked Cabinets
Does it make sense for you to double up on cabinets? Find out here
Full Story
ARCHITECTURE5 Questions to Ask Before Committing to an Open Floor Plan
Wide-open spaces are wonderful, but there are important functional issues to consider before taking down the walls
Full Story
KITCHEN CABINETSPainted vs. Stained Kitchen Cabinets
Wondering whether to go for natural wood or a painted finish for your cabinets? These pros and cons can help
Full Story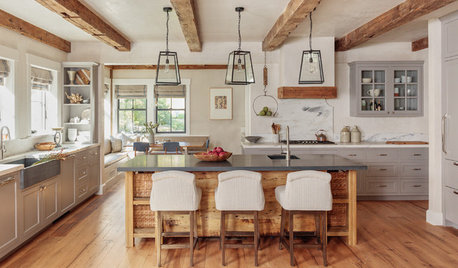
KITCHEN ISLANDSThe Pros and Cons of Kitchen Islands
Two designers make the case for when adding a kitchen island is a good idea — and when it’s not
Full Story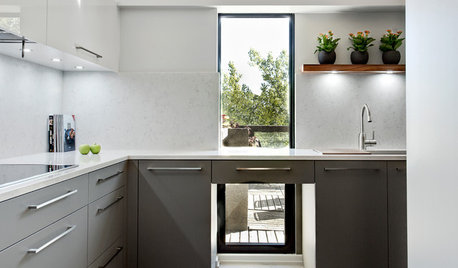
KITCHEN CABINETSThe Pros and Cons of Upper Kitchen Cabinets and Open Shelves
Whether you crave more storage or more open space, this guide will help you choose the right option
Full Story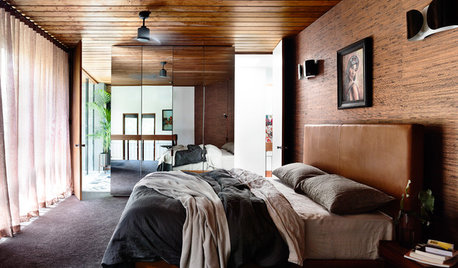
FEEL-GOOD HOMEThe Pros and Cons of Making Your Bed Every Day
Houzz readers around the world share their preferences, while sleep and housekeeping experts weigh in with advice
Full Story
KITCHEN LAYOUTSThe Pros and Cons of 3 Popular Kitchen Layouts
U-shaped, L-shaped or galley? Find out which is best for you and why
Full StorySponsored
Columbus Area's Luxury Design Build Firm | 17x Best of Houzz Winner!




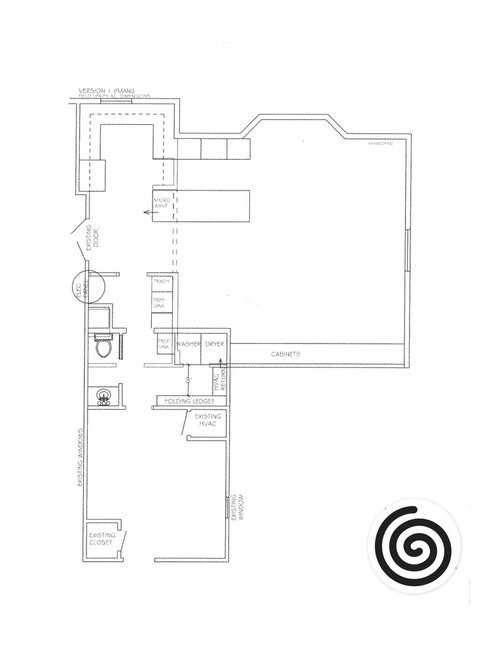



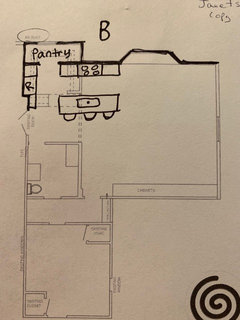
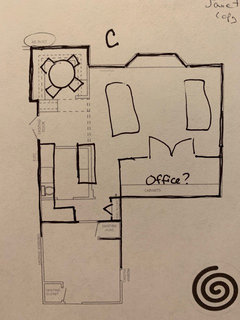



redsilver