First Floor Lighting Design Is a Hot Mess
Marilyn B
4 years ago
last modified: 4 years ago
Related Stories

HOUZZ TV LIVETour a Designer’s Glam Home With an Open Floor Plan
In this video, designer Kirby Foster Hurd discusses the colors and materials she selected for her Oklahoma City home
Full Story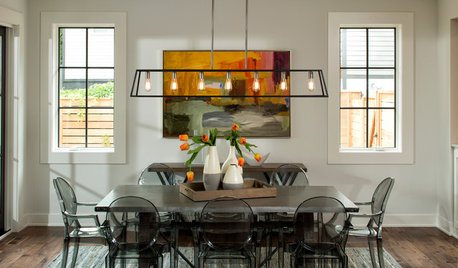
LIGHTINGA Designer’s Top 10 Tips for Interior Lighting
Consider these things when selecting the location, style and function of your home’s lighting
Full Story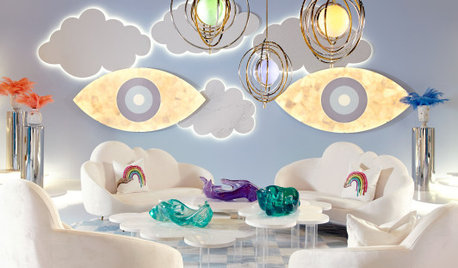
EVENTS5 Hot Trends From Toronto’s 2020 Interior Design Show
Textured faucets, biophilic wallpaper and sculptural LED lights were among the trends spotted at this year’s IDS
Full Story
KITCHEN DESIGNKitchen of the Week: Remodel Spurs a New First-Floor Layout
A designer creates a more workable kitchen for a food blogger while improving its connection to surrounding spaces
Full Story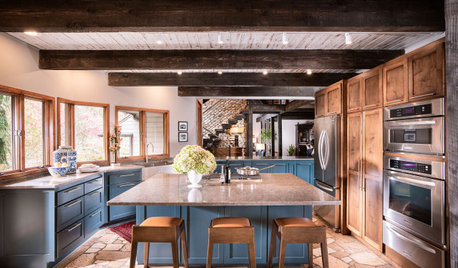
KITCHEN DESIGNWhat’s Popular for Kitchen Floors, Lighting and Appliances
Homeowners want the look of wood flooring, the 2020 U.S. Houzz Kitchen Trends Study finds
Full Story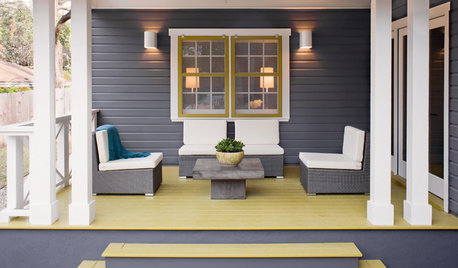
FLOORS8 Ways Colored Floors Can Boost Your Design
Deep colors add height, white creates calm, and warm hues spark energy. Learn more ways to use floor color to enhance your home
Full Story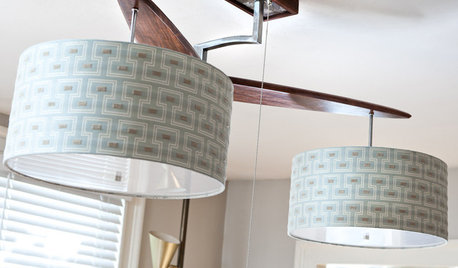
TASTEMAKERSTastemakers: Talents Shine in New Lighting Designs
Inside Inspired Wire Studio, she says "Wouldn't it be cool if...?" and he makes it come to life
Full Story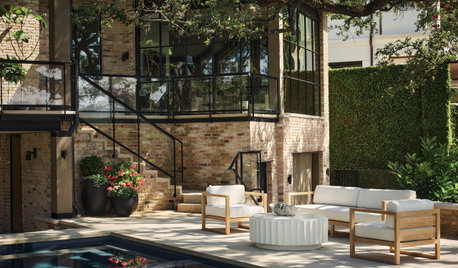
LANDSCAPE DESIGNWhile It’s Still Hot Outside, Design a Landscape for Cooling
Summer is a good time to plan for a yard that will bring temperatures down
Full Story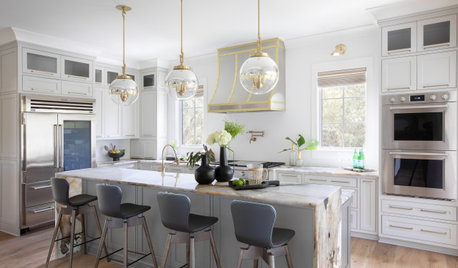
KITCHEN DESIGNDesigner Tips for Range Hoods, Appliances and Lighting
Learn how to get your microwave height just right, what kind of bar stool will be most comfortable and more
Full Story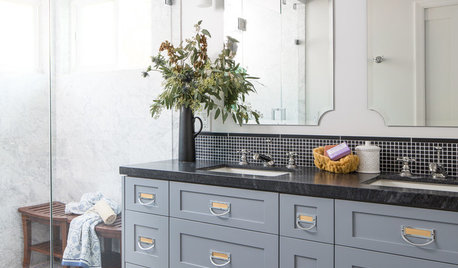
GRAYDesigners Share Their Favorite Light Gray Paints
These versatile neutrals can help create a range of moods in any room
Full Story



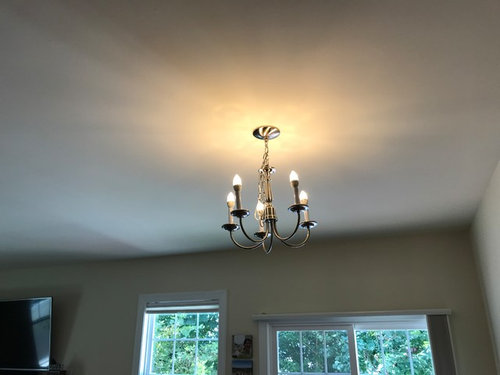
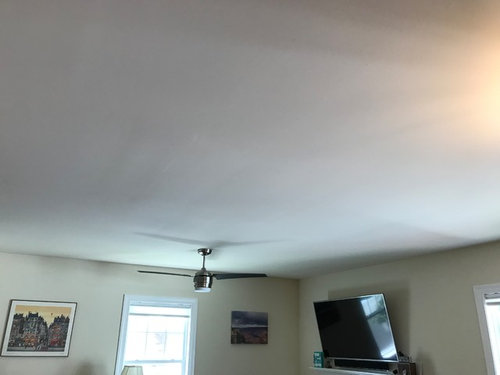
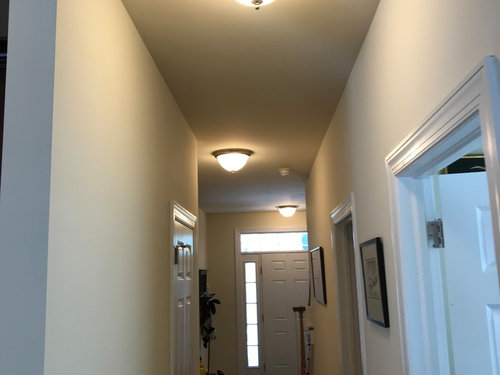
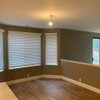
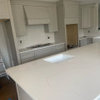
Marilyn BOriginal Author
wsea
Related Discussions
my queens tears bromeliads look a hot mess!
Q
My first rose--I think I messed up!
Q
I am One Hot Mess
Q
Front Door - Help Me With This Hot Mess
Q