Need help evaluating this plan
eec129
4 years ago
last modified: 4 years ago
Featured Answer
Sort by:Oldest
Comments (42)
bpath
4 years agolast modified: 4 years agoMichael
4 years agoRelated Discussions
Need help evaluating book
Comments (13)Thanks IB! I'm trying to keep the perspective you mention in mind. Your words of encouragement were very much appreciated! :) I do think the books were used as a reference. That's what I'm wondering about--is there a better reference book out there? There is a PA Flora database Website run by U Penn., which references all the natives, and also MBOT has a Web database for a lot of commercially used plants. When I'm "out in the field" identifying plants, I tend to use wild plant field guides and I can usually identify a "domesticated" plant because I know its wild cousin. Some of them I just know because I am a plant weenie. Anyway, it's hard to know what book is best since these days I mostly find what I'm looking for online. So many universities have plant databases, and also USDA and the cooperative extension services have put out a lot of material. But nothing beats a good, comprehensive field guide for helping orient a newbie to the ins and outs of plant ID, such as it is. The way things are going with proprietary ways of plant breeding though, who knows what the future will bring! Anyway, I learned plant ID scientifically--by learning descriptive terms and the key characteristics of the families. The instructors taught natural history too. Is this the same approach used in landscaping education? The previous instructor organized the class by what she knew, which was somewhat similar to my knowledge base. I always approach a garden like a mini-ecosystem, at least for starters. I think I may pay a visit to some friends of mine who run a native plant nursery. They have a good little library and I have often gone to them with questions about plants. I have taught botany before, but it was "Field Botany for Educators" and I taught a mix of "wildflowers," trees, shrubs, and grasses. I have my favorite field guides for those kinds of plants, but I'm not going to suggest that my students buy all those! Anyway, I'm not familiar with what are the great "domesticated" plant encyclopedias. You know, like for trees, a lot of people swear by Michael Dirr's guides, for Birds folks love Roger Tory Peterson, etc....See MoreHelp evaluating what I need to do this fall
Comments (22)I actually don't like butterfly bushes. They need to be cut back every year and I seem to be allergic to them. Also, I've seen them spread like weeds. Except for vulnerable new plantings, it is preferable to water roses deeply once a week, not moderately twice a week. That is good practice in a dry climate. Some roses can eventually get by on watering once every third week. There is a demonstration garden in my area that has 'Mutabilis' and 'Happenstance' on an every third week watering schedule. That is how often I water my established climbers and ramblers, too. The key word here is established. Probably this this kind of water diet suits all roses. IMO the plants need to be big and have deep root systems for this to work. My front yard garden is watered weekly by overhead spray for half an hour and deeply mulched with ground tree trimmings. If we get a run of hot days, I will drag out the hose and give supplemental water to new plantings. I grow roses with all sorts of companion plants there, many with average water requirements (peonies, lilies, clematis, and so forth). About a third of my garden is on this watering schedule, but the other two thirds are watered every third week. That part is fruit trees, established climbers and ramblers, and areas of mixed natives, succulents, and Mediterraneans. Like you I have a dry summer. Our yearly rainfall averages about 15 inches a year with a yearly variation of about 6-22 inches. When you are planning your companion plants, remember to group them by water requirements. For example, you can plant some lovely buckwheats, native sages, and drought-tolerant succulents together -- but don't place them with plants that want weekly water! Some of these plants can actually suffer from too much water, even rot. Rosefolly...See MoreNo heat, getting cold, need help evaluating system recommendation
Comments (18)Missstella To your last question. Without going into technical jargon, electronic demand defrost is a feature on heat pumps that eliminate unnecessary, nuisance, and costly defrost calls. It is found only on a few brand/models of heat pumps including Trane/AmStd, York, and Rudd/Rheem. It is much more desirable over the cheap time/temp method of defrost. I don't think I said 2 ton was oversized. since this is upstairs system, I would probably stick to a 2 1/2 ton assuming you have has no cooling and/or humidity issues. Here is the Rheem system I would consider. 3879236 Active Systems RHEEM RPQL SERIES RHEEM MANUFACTURING COMPANY RPQL-030JEZ � RCFL-H*3617 RGPE-05?BMK? 29800 12.50 15.00 29200 9.00 18400 Existing lineset size will need to be verified. You would need a good two stg thermostat suitable for DF operation along with outdoor sensor. The heat pump would offer about 29 KBTUs and the two stg furnace would have a low stg of 35 KBTUs and high stage of 40 KBTUs which should be more than adequate for 1000 sq ft upstairs living space. IMO...See MoreHelp evaluating a bid in Michigan
Comments (2)Sounds high to me - esp. some of the upgrades. An automatic pool cover should be about half of what you're paying. The upgrade costs from standard plaster are also super-high. Unless prices have doubled from what I paid 2 years ago, the costs for similar upgrades and options for my 45 x 14 foot pool were about 40 percent of what you are being charged (and I'm in So. Cal., where construction costs are high). Also, if you're putting in a volleyball thing, it would seem that a sport pool (with the deep part in the middle and shallow on both ends) would be more conducive to playing volleyball....See Moreeec129
4 years agoeec129
4 years agobpath
4 years agoK Interior Design Group
4 years agothreers
4 years agoSnaggy
4 years agoeec129
4 years agolast modified: 4 years agobpath
4 years agomyricarchitect
4 years agoVirgil Carter Fine Art
4 years agoMichael
4 years agocpartist
4 years agoMark Bischak, Architect
4 years agoVeronica Stanwyck
4 years agosuezbell
4 years agosuezbell
4 years agolast modified: 4 years agodecoenthusiaste
4 years agobtydrvn
4 years agosuezbell
4 years agolast modified: 4 years agocpartist
4 years agobtydrvn
4 years agobtydrvn
4 years agobtydrvn
4 years agoAkila McConnell
4 years agoeec129
4 years agoeec129
4 years agoMark Bischak, Architect
4 years agocpartist
4 years agoKristin S
4 years agorobin0919
4 years agoVirgil Carter Fine Art
4 years agoD N
4 years agowhaas_5a
4 years agoMark Bischak, Architect
4 years agoDiana Bier Interiors, LLC
4 years agoJ Williams
4 years agomillworkman
4 years agoMark Bischak, Architect
4 years agoMrs Pete
4 years agolast modified: 4 years ago
Related Stories

HOMES AROUND THE WORLDColor Helps Zone an Open-Plan Space
Smart design subtly defines living areas in an opened-up family home in England
Full Story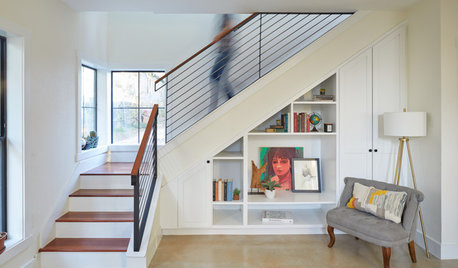
REMODELING GUIDESArchitects’ Tips to Help You Plan Perfect Storage
Before you remodel, read this expert advice to be sure you incorporate the storage you need
Full Story
ARCHITECTUREOpen Plan Not Your Thing? Try ‘Broken Plan’
This modern spin on open-plan living offers greater privacy while retaining a sense of flow
Full Story
WORKING WITH PROSUnderstand Your Site Plan for a Better Landscape Design
The site plan is critical for the design of a landscape, but most homeowners find it puzzling. This overview can help
Full Story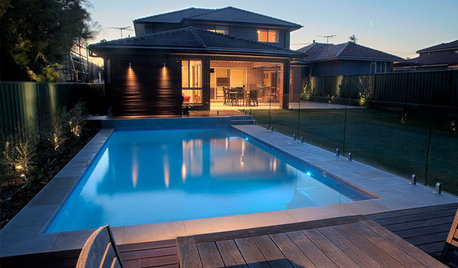
GARDENING AND LANDSCAPINGPlan for Summer: Protect Your Family With a Safe Pool
Fencing, presence detectors and non-slip materials help keep your pool area accident-free
Full Story
REMODELING GUIDESHouse Planning: When You Want to Open Up a Space
With a pro's help, you may be able remove a load-bearing wall to turn two small rooms into one bigger one
Full Story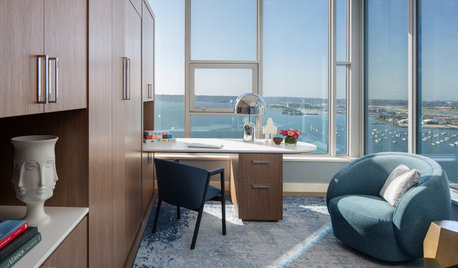
RESILIENCEStrategic Planning for Financial Success During the Pandemic
In this webinar, the accounting team at Logistis shares financial strategies to help you strengthen your business
Full Story0
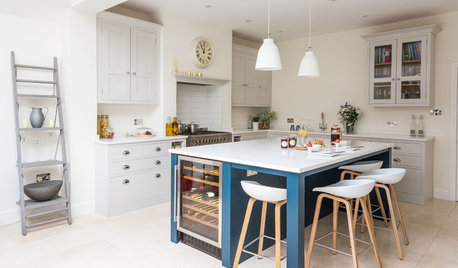
DECORATING 101Interior Design Basics to Help You Create a Better Space
Let these pro tips guide you as you plan a room layout, size furniture, hang art and more
Full Story
LIVING ROOMSOpen-Plan Living-Dining Room Blends Old and New
The sunken living area’s groovy corduroy sofa helps sets the tone for this contemporary design in Sydney
Full Story
DECORATING GUIDESHow to Create Quiet in Your Open Floor Plan
When the noise level rises, these architectural details and design tricks will help soften the racket
Full Story



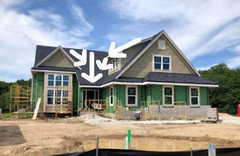
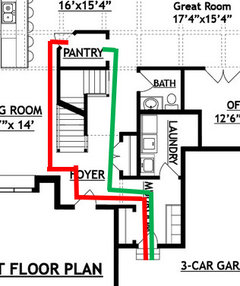
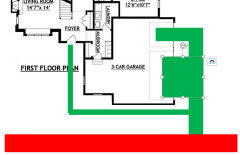
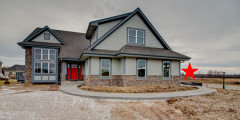




K Interior Design Group