Open Concept 80/20 Mix...
divachar
4 years ago
Featured Answer
Comments (7)
jck910
4 years agoPatricia Colwell Consulting
4 years agoRelated Discussions
Choosing/combining finishes and fixtures in an open concept home
Comments (17)jlc712: Thanks for taking the time to give me so many ideas to think through. I have already decided to nix sconce S1 and replace with s2b (so I will be repeating that sconce in three locations total). I would not want to repeat it everywhere -- I need more variety than that. P1 that you suggested leaving was chosen because we felt it would go very well and compete in size with the big island hood. However, the idea of three school house sconces in the kitchen is worth exploring more. I am not sure how large the school house sconces comes in. If it is to replace P1 and go over the island it will need to be large. I will research this more. As per too many finishes that you and others have mentioned, I am using the blog attached below as my guideline. I like the idea of using more than one finish and feel the designer/blog author does a good job of explaining how to mix metals. As per too many styles, that may be a problem. I have tried to choose only lights listed as transitional, but atlas that is a broad category. I have also endeavor to repeat other features (stripes, circles, drums etc) to connect the lights. Could be some more work is needed in this area. Oaktown, Thanks for your help and inspiration pictures. I appreciate you thinking through the lighting with me. We will definitely have some pot lights too (probably more than I would have liked). Pot lights are very unflattering light when shinned on a head, so we are trying to avoid having pot lights over head in any seating areas. You mentioned eliminating the foyer sconces (S2) due to it being close to a closet. There is no closet there, just a very, very narrow niche that we will use for wicker baskets maybe to hold a few purses, umbrellas etc. There is no door on it, so I think the sconces can stay. Our house is a rebuild/addition and previously we just had a large hanging light in the foyer. I know from living in the house with one large hanging overhead light that the light in the foyer was insufficient. I am looking forward to seeing if the sconces will improve the lighting in the foyer. Your inspiration photos are gorgeous. Is the Hicks light from Circa? We chose one sconce light from Circa, but I will take another look at what they offer. Most of our chosen lights are from Hudson Valley or Elk. As per my kitchen cabinet colours, the perimeter cabinets are off white (SW Alabaster) and the island is a dark stained chocolate brown. The blue cabinets that you are correctly associating with my username are going in the laundry room (good memory BTW). Carol Here is a link that might be useful: mixing metal finishes...See MoreShould I tear down the wall for open concept?
Comments (48)Alex, Regarding the wall, what if you built a wall below the stair loft and make that front room the piano room. Then open up the kitchen to the current piano room and use it as a family room/dining space. Sort of how it was set up in the listing photos. I agree with others that you need an interior designer/architect to come up with a cohesive plan for your home to bring it to your modern style. The work could be done in phases or all at one, whatever your finances allow. It will be very expensive as others have stated, but you probably already knew that. Your kitchen choices look alot like those used in the first kitchen picture from Debbie Washburn's post last Monday at 9:17am. Very modern, very nice. There's no reason why you shouldn't move forward with that design scheme. It's your house. You seem to understand the value of the woodwork. Don't feel pressured to keep it. Maybe you could have an architectural salvage company come to your home and remove all the woodwork they want, that way it could be reused eventually. Hopefully you got the house treated for termites! :)...See MoreOpen Concept Living Room + Kitchen Design
Comments (10)Congratulations on your new home. Don't purchase anything until you've moved in and lived there for a bit. That will help you evaluate how you use the rooms. I, too, would want to get rid of the blue walls. Go with a neutral color such as: Edgecomb gray is a beautiful earthy gray with beige undertones. Ballet white is the perfect color if you want to go super neutral without going completely white. Balboa mist is a very soft and neutral gray. I would also try the TV on the wall where the console table is in the picture. It looks like the FP is too high for a TV....See MoreNew, Open-Concept Colonial Needs Fab Wall Color. Advice Needed Please
Comments (26)Here is the problem - you are looking for a paint color based on 2 inch square swatches compared to huge expanses of the colors already in your home. If you have a sample of the countertop that you can take outside - that it the ideal answer. If not you will need to make do with a gerry rigged method using the counter top in place. Get a large white sheet. Gather samples of the colors that must stay ( a drawer front, a sample of flooring that closely matches if an actual sample isn't available, a sample of the granite. Gather as many colors as you can from the neutral and heavily muted colors at the paint store. The lighting in the paint store will confuse your brain - pick up everything even if it doesn't seem good in the store - you may be suprised by what works when you get them home. If possible, take all the colors outside and cover a table with the white sheet. Lay the samples of the colors that must stay on the sheet and place one color sample at a time next to the colors that have to stay. If it works in natural daylight it will work anywhere. If it is not possible to take a sample outside cut a hole in the sheet and let a small section of the counter show through the hole in an area near a window. If that is not possible get a good lamp with a 5000k lightbulb and place the lamp so it shines on the hole in your sheet. You can limit the amount of any sample of the things that must stay by doing cutouts on the sheet. Typically one or two colors will feel right. This is going to be the hue you want. More than likely when you purchase a sample and paint a large section of wall it will read more vivid than the color you picked from a tiny sample. More space- more color. But you will know that you are in the right ball park and can use tools like EasyRGB to discover similar colors that are slighly less saturated. I worked with Miller Paint when I first discovered Devine. They were amazing. Don't know how they are today, as it has been 20 ish years ago. If I were in their service area I would work with them again in a heartbeat. Hope this helps narrow your choices :-)...See Moredivachar
4 years agodivachar
4 years agoDebbi Washburn
4 years agodivachar
4 years ago
Related Stories

KITCHEN OF THE WEEKKitchen of the Week: A Soothing Gray-and-White Open Concept
A smart redesign gives an active family a modern kitchen with soft tones, natural elements and mixed metals
Full Story
ARCHITECTUREDesign Workshop: The Open-Concept Bathroom
Consider these ideas for balancing privacy with openness in an en suite bathroom
Full Story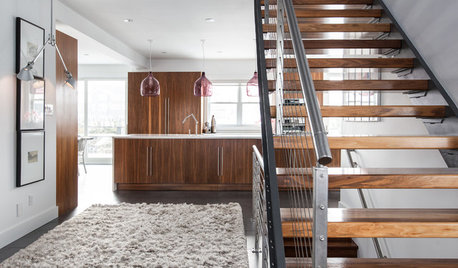
HOUZZ TOURSMy Houzz: Warm Walnut Rules in an Open-Concept Canadian Home
Traditional takes a turn for the modern in this remodeled St. John's home, newly focused on clean lines and sleek finishes
Full Story
SMALL KITCHENSSmaller Appliances and a New Layout Open Up an 80-Square-Foot Kitchen
Scandinavian style also helps keep things light, bright and airy in this compact space in New York City
Full Story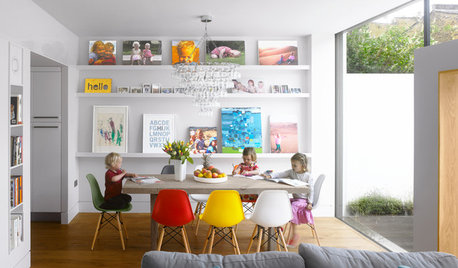
DINING ROOMSThe 20 Most Popular Dining Room Photos of 2015
Casual multipurpose spaces, open floor plans, mixed seating and distinctive lighting drew attention this year
Full Story
MOVINGHome-Buying Checklist: 20 Things to Consider Beyond the Inspection
Quality of life is just as important as construction quality. Learn what to look for at open houses to ensure comfort in your new home
Full Story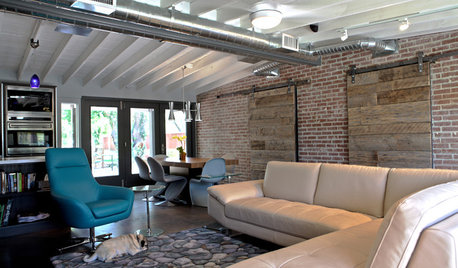
ARCHITECTUREHVAC Exposed! 20 Ideas for Daring Ductwork
Raise the roof with revealed ducts that let it all hang out — and open a world of new design possibilities
Full Story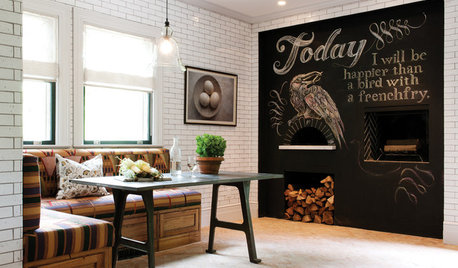
KITCHEN DESIGNKitchen of the Week: Chestnut and an Open Fire in Connecticut
Antique chestnut boards give a kitchen with a wood-burning oven vintage flair, balancing its modern amenities
Full Story
KITCHEN DESIGNOpen vs. Closed Kitchens — Which Style Works Best for You?
Get the kitchen layout that's right for you with this advice from 3 experts
Full Story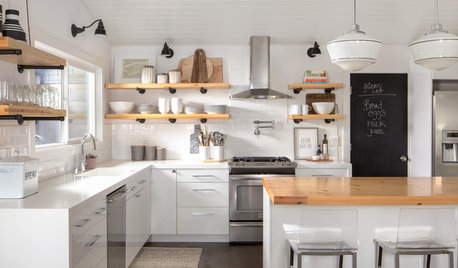
KITCHEN CABINETSWhy I Combined Open Shelves and Cabinets in My Kitchen Remodel
A designer and her builder husband opt for two styles of storage. She offers advice, how-tos and cost info
Full StorySponsored
Columbus Area's Luxury Design Build Firm | 17x Best of Houzz Winner!








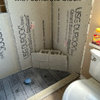

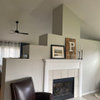

lizziesma