Kitchen Cabinet Layout
rwbil
4 years ago
Featured Answer
Sort by:Oldest
Comments (29)
mama goose_gw zn6OH
4 years agorwbil
4 years agoRelated Discussions
Kitchen cabinet layout and design: what do you love or regret
Comments (37)Biggest mistake for me was doing a wall of cabinets pantry vs a walk in pantry. Never again if i can help it! Even with slide out shelves there is not substitute IMO for a walk in pantry. Also in that pantry between wall studs i had single can depth storage shelves placed for all my can goods. So handy! Large deep drawers for my pots and pans. I love them. Have had two versions of them . First directly under the gas cook top and second in the kitchen island. I prefer the first. Of course if you have a range style stove/oven that’s not possible. Which leads me to cook top vs range. When we custom built i thought the only option would be to get a professional style range/oven. I came to find this just wasn’t for me. I’m tall. Bending down for the oven part all the time wasn’t a good fit for me. My favourite combo is a gas cook top and double wall ovens. Deep drawers that can organize your Tupperware/storage containers. Also a very deep drawer that i could stand my foils, parchment paper, wax paper etc. Up In on their side. Made storing them so easy. Built in flatware dividers, built in knife drawer. Im not into having a lot on my counters so i don’t care for a butcher block style knife holder on the counter. Same goes for spice rack. Cabinet with cookie sheet dividers. So nice to have! Built in trash and recycle can cabinet. built in soap dispenser. Especially if your sink is on an island. Not done as much anymore but something i still love is the flip down sponge storage on the face plates under sink. Again part of my not liking anything out and exposed i suppose! if it’s in the budget a pot filler at the cooktop. It’s not a make it or break it but when i had one it was nice! Especially for filling the big pots....See MoreHelp with u-kitchen cabinet layout
Comments (11)@loobab - That is a dishwasher next to the sink so there is 24" there. That's really the only spot for the dishwasher. Not the greatest for fridge efficiency but it's all that we have to work with. I guess I am more concerned about the details in the cabinet layout and measurments at this point. The actual placement and layout of the appliances is set in stone....See MoreKitchen cabinet layout help!
Comments (44)Glad to hear you can move things around a bit more. I like your island layout. Not sure I understand the lanterns flanking the stove? They look low, plus are they ok with the heat, and won't they get quite dirty? I don't think ive seen that done, plus all the lights are usually in the hood. Pretty lanterns all the same! I like your range wall layout. Is 36" a little narrow for a fridge, IDK. Also does the marble go all the way up, *and* on the range hood? As for as a M/w hutch, not sure what you mean but we did this:...See MoreKitchen Cabinet Layout - Full Overlay and Spacing/Filler Dilemma
Comments (18)Buehl- Thank you for the feedback! I didn’t know that the Hood should be wider. I will have to do more research on the different sizes and specs and the price differential. I’ll also have to look at changing some wall cabinet dimensions to accommodate a bigger hood. I believe the manufacturer (Schrock) does allow for modifications to the stiles on wall cabinets for that purpose you mentioned. The frame of the cabinet is 1.5” with a door overlay of 1.25”. How much more “space” is needed? I feel like another .5” of stile should suffice? Especially if I get the special closing hinges that prevent the door from opening to 90deg..? I am aware the upper diagonal cabinet does generate wasted space, but I prefer a staggered cabinet look to them being all even. Could using a 90deg cut EZ reach corner at a 42” compared to the 36” height for the other wall cabinets look ok? Want to maintain the staggered look if possible. I am not sure if the manufacturer needs more wall space allotted for the bottom corner cabinet. I will have to research further. I never realized 12” cabinets aren’t “useful” in the sense of practicality. I will look at alternate layouts that don’t involve single 12” cabinets. I will also look at combing the 12/24” cabinets. I was caught up on each door should appear similar (~12”) that forgot the practicality and functionality of them. Fridge Surround - I initially had two tall end panels that were L shaped with the front face 1.5” wide and 24” deep on each end of the 36” fridge wall cabinet. That would have given me 39” of wall space for the fridge. I also had the notion that the fridge was going to stick out of the surround. I’m not sure what else I can or should do with the fridge placement. The island is how the stick builder’s floor place is laid out. I think I would prefer a 8ft rectangular island. I have never given much thought to the “prep” aspect. I’ve never had two separate sinks growing up and neither has my wife. And the tiny kitchen we have now has made us use to the fact we use our sink for both cleaning dishes and prepping food. It is something we will have to look into. Attached is my floor plan I’ve been working on. Again I am no designer/draftsman. I have literally taken a basic floor plan from one of the local stick builders and tried to modify it within the physical layout of their plan i.e I’m using their dimensions for each room as starting points. I’m basically trying to see if I can take their plan and modify it to where I can get the layout I want of the cabinets without physically altering the foundation and walls and what not. Please feel free to point out any obvious mistakes/errors I’ve made. It really is appreciated!...See Moremama goose_gw zn6OH
4 years agolast modified: 4 years agomama goose_gw zn6OH
4 years agorwbil
4 years agolast modified: 4 years agomama goose_gw zn6OH
4 years agolast modified: 4 years agodeb s
4 years agoljptwt7
4 years agoanjiz
4 years agozmith
4 years agofelizlady
4 years agofelizlady
4 years agorwbil
4 years agomama goose_gw zn6OH
4 years agolast modified: 4 years agoljptwt7
4 years agoljptwt7
4 years agokatinparadise
4 years agorwbil
4 years agoKitchen Tune-up Zeeland, Sales & Design
4 years agorwbil
4 years agoljptwt7
4 years agorwbil
4 years agoKitchen Tune-up Zeeland, Sales & Design
4 years agoKarenseb
4 years agorwbil
4 years agoKitchen Tune-up Zeeland, Sales & Design
4 years agorwbil
4 years agorwbil
4 years ago
Related Stories

KITCHEN DESIGNKitchen of the Week: Brick, Wood and Clean White Lines
A family kitchen retains its original brick but adds an eat-in area and bright new cabinets
Full Story
KITCHEN DESIGNKitchen Layouts: A Vote for the Good Old Galley
Less popular now, the galley kitchen is still a great layout for cooking
Full Story
KITCHEN LAYOUTSHow to Plan the Perfect U-Shaped Kitchen
Get the most out of this flexible layout, which works for many room shapes and sizes
Full Story
KITCHEN DESIGNDetermine the Right Appliance Layout for Your Kitchen
Kitchen work triangle got you running around in circles? Boiling over about where to put the range? This guide is for you
Full Story
KITCHEN DESIGNKitchen Layouts: Island or a Peninsula?
Attached to one wall, a peninsula is a great option for smaller kitchens
Full Story
KITCHEN LAYOUTSWays to Fall in Love With a One-Wall Kitchen
You can get more living space — without losing functionality — by grouping your appliances and cabinets on a single wall
Full Story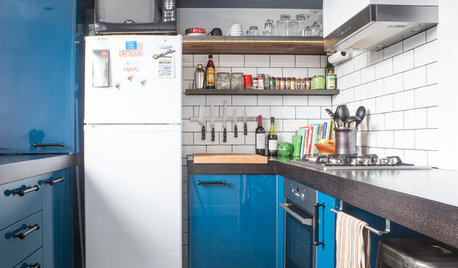
KITCHEN DESIGNKitchen of the Week: Into the Blue in Melbourne
Vivid cabinet colors and a newly open layout help an Australian kitchen live up to its potential
Full Story
KITCHEN DESIGNKitchen Layouts: Ideas for U-Shaped Kitchens
U-shaped kitchens are great for cooks and guests. Is this one for you?
Full Story
KITCHEN DESIGNKitchen of the Week: Barn Wood and a Better Layout in an 1800s Georgian
A detailed renovation creates a rustic and warm Pennsylvania kitchen with personality and great flow
Full Story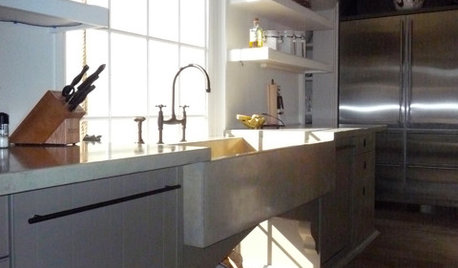
KITCHEN DESIGNGreat Solutions for Low Kitchen Windowsills
Are high modern cabinets getting you down? One of these low-sill workarounds can help
Full Story



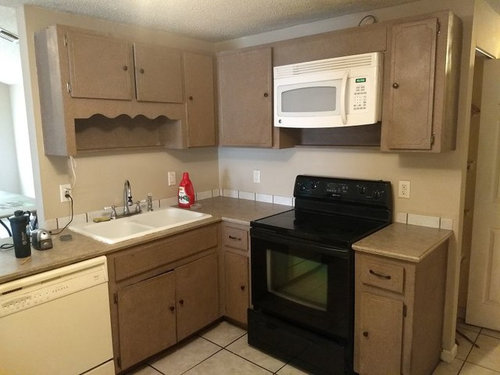
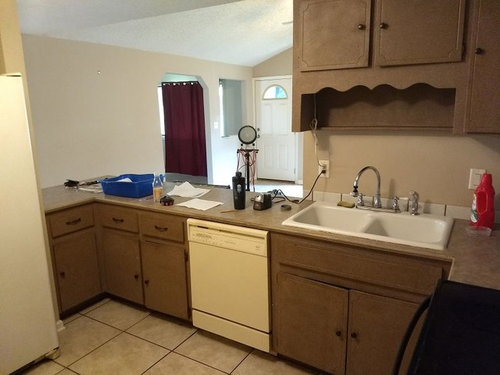

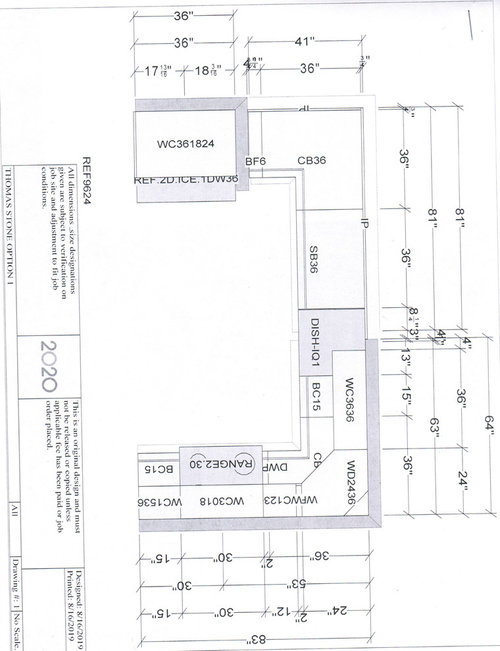


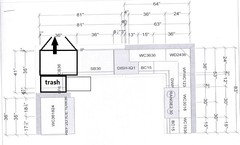
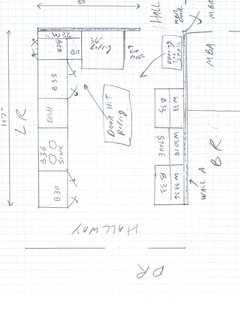


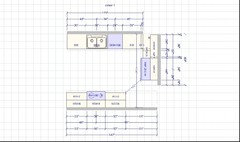
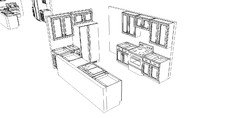

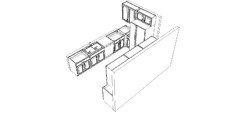
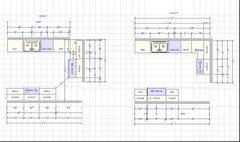
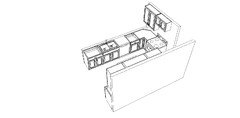
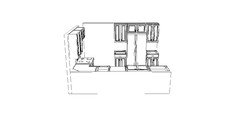
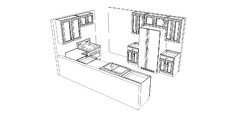
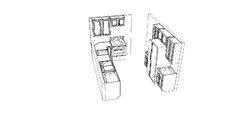
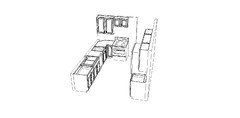
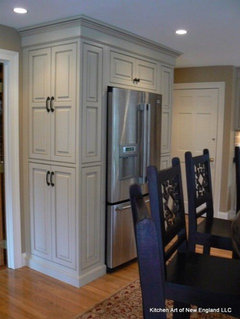
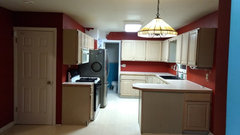
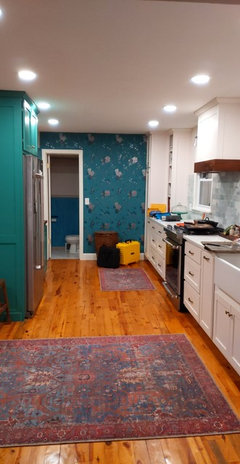
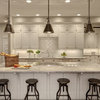


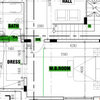
Isaac