Walk-in pantry vs cabinetry?
Sarah R
4 years ago
Featured Answer
Sort by:Oldest
Comments (48)
MDLN
4 years agoRelated Discussions
Walk-in Pantry or Wall Pantry?
Comments (4)I had this dilemma also, but we had less room to work with than you. I was talked out of the walk-in but DH and GC because they thought it would close the space in too tight. They were right. Instead I opted for a very large "pantry cabinet" that looks like a piece of furniture. It has 24" deep upper cabinets and deep drawers on the bottom. It was built by the Amish cabinet makers who made all my kitchen cabinets. It has a counter for pulling out the small appliances I store in there, too. It was the right choice. I love it! I used to have a walk in pantry that became a powder room. But I always piled stuff up and it became very disorganized....See MoreReach-in Pantry Closet vs Cabinet Pantry?
Comments (7)I had a walk in pantry that was about 7 feet deep with narrow shelves along one side and slightly deeper across the back. It was across the hall to the garage from the rest of the kitchen and it was a pain. It looked great when staged for selling the house, but it didn't work that way. My pantry here was in the kitchen proper -- a step-in across a corner. That was better for convenience, but the shelves were only across two sides and nearly half of them got lost in deep corners. I tried trays and baskets to keep things organized, but it just didn't stay organized. My kids would throw things back in and it seemed we were always loosing stuff in the back or underneath. The dog food and drinks that went on the floor somehow gravitated out to the step-in space at least at times. The shelves in both of these were fixed and the function could have been improved by ripping out the shelving and reworking things, but never had the chance at the last house and we decided to take out the corner pantry and replace with cabinets. It really opened up the kitchen space, so we were happy about that. We'd had a 24" pantry cabinet that came with minimal shelving before and we knew we didn't want that. We did the rollouts for dry goods (boxes and bags) and a pullout tower for cans and bottles. My spices went into a drawer. It seems to be more efficient - easier to see what I have and to get to it, better turn over of staples, and most of it stays better organized. I don't have to straighten them too much -- just the bread and snack drawers at the breakfast hutch, and they are much easier because they are not too large and I can easily see and reach everything. Never underestimate the value of full extension glides. LOL...See MoreKitchen remodel: range vs wall ovens, walk-in vs wall pantry?
Comments (22)You’ll be surprised at how much larger the range ovens can be than wall ovens. This is due to a lot of details but mainly because its easier to fit the electronics, thermal buffering, etc into a range so the oven cavity is bigger.... Although I’m partial to wall ovens (being one of those freaks that likes to hide every possible appliance due to the common open-concept living)......I can’t deny how nice it would be to have the ovens that are available in a range. I always say: the kitchen you’ll LOVE MOST is a kitchen thats functional for how YOU live. You can have the most magazine ready kitchen & still hate it if it doesn’t work for your lifestyle so forget all the fads & “rules” (as long as its not a structural or code rule hah)....If ur family tends to reach for snacks, drinks, etc while ur cooking then I say make it a priority to place your work triangle outside that zone! Wall pantries can absolutely hold just as much *if not more* than many of the small corner pantries that often have awkward corner shelves which are wasted storage space. straight boxes with pull outs don’t suffer wasted space which makes it possible to hold more items ☺️. I can see why you’d want to double up the next wall pantry area...Have u considered placing the cooktop in the corner & the wall ovens in the cabinet area beside the new closed in opening (in place of the upper/lowers)?...See MoreWalk-In Pantry / Butler Pantry combo?
Comments (12)IMO if you plan to use this as butlers pantry , I agree a good idea, then I would install a sink and use this space exactly like a real butlers pantry ,. Have you foor storage on one side with doors a simple set of sliding doors to make access easy. On the other side a nice set of base cabinets some glass cabinets above for all your dishes you use for entertaining and glassware , liquor and the sink is IMO a must . Set that side up as the service area for the DR and you have a perfect set up and please there is no reason to worry about moisture...See Morevinmarks
4 years agoGreenDesigns
4 years agoJ Williams
4 years agoDouglas Parker
4 years agoSarah R
4 years agoMT Castillo
4 years agoSarah R
4 years agoshirlpp
4 years agolast modified: 4 years agoBuehl
4 years agocpartist
4 years agoBuehl
4 years agoBuehl
4 years agoPatricia Colwell Consulting
4 years agolast modified: 4 years agocd7733
4 years agoMT Castillo
4 years agoUser
4 years agoSarah R
4 years agoSarah R
4 years agofelizlady
4 years agoSarah R
4 years agocd7733
4 years agoSarah R
4 years agowilson853
4 years agoAnglophilia
4 years agoSarah R
4 years agowilson853
4 years agoSarah R
4 years agowilson853
4 years agoSarah R
4 years agotangerinedoor
4 years agocpartist
4 years agowilson853
4 years agolast modified: 4 years agojpp221
4 years agowilson853
4 years agotangerinedoor
4 years agoshirlpp
4 years agotcv322
4 years agoSarah R
4 years agoAllison0704
4 years agowilson853
4 years agosuezbell
4 years agosuzyq53
4 years agoGreenDesigns
4 years agosuzyq53
4 years agoSarah R
4 years agoAllison0704
4 years ago
Related Stories
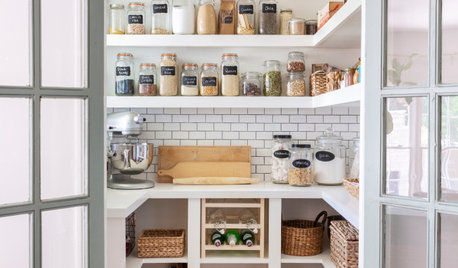
KITCHEN STORAGEWalk-In Pantries vs. Cabinet Pantries
We explore the pros and cons of these popular kitchen storage options
Full Story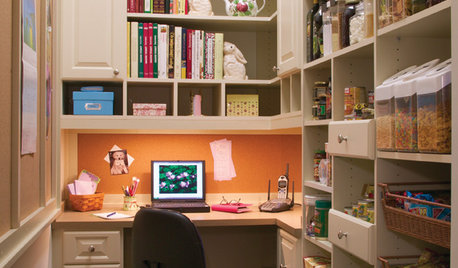
KITCHEN DESIGN11 Ways to Wake Up a Walk-in Pantry
Give everyday food storage some out-of-the-ordinary personality with charismatic color or other inspiring details
Full Story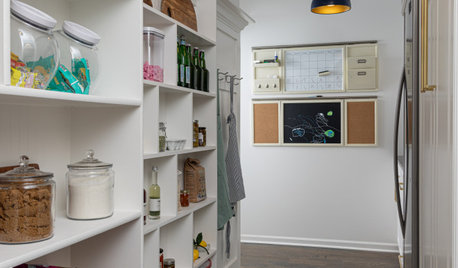
KITCHEN PANTRIES15 Smart Ideas From Beautifully Organized Pantries
See cabinetry and lighting setups that can help keep your food and supplies in good order
Full Story
KITCHEN STORAGEPantry Placement: How to Find the Sweet Spot for Food Storage
Maybe it's a walk-in. Maybe it's cabinets flanking the fridge. We help you figure out the best kitchen pantry type and location for you
Full Story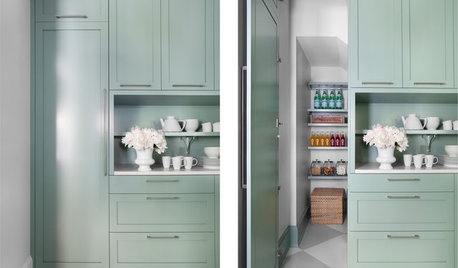
KITCHEN PANTRIES4 Enticing Ways With Pantry Doors
Whether invisible or attention-seeking, this utilitarian kitchen element offers a design opportunity
Full Story
KITCHEN PANTRIES80 Pretty and Practical Kitchen Pantries
This collection of kitchen pantries covers a wide range of sizes, styles and budgets
Full Story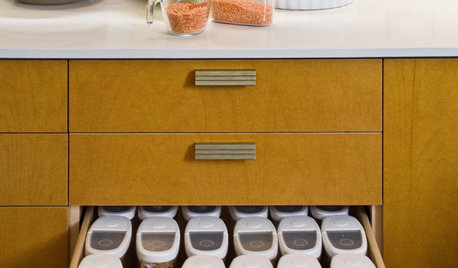
KITCHEN DESIGNOrganizing Tips That Really Work: Pantry in a Drawer
Deep kitchen drawer keeps pantry items tidy and at hand
Full Story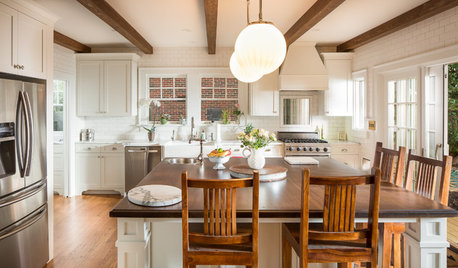
MOST POPULAR12 Sunny White-and-Wood Walk-Out Kitchens to Inspire
This favorite material combination is celebrated in kitchens that open up to the outdoors
Full Story
KITCHEN DESIGN7 Steps to Pantry Perfection
Learn from one homeowner’s plan to reorganize her pantry for real life
Full Story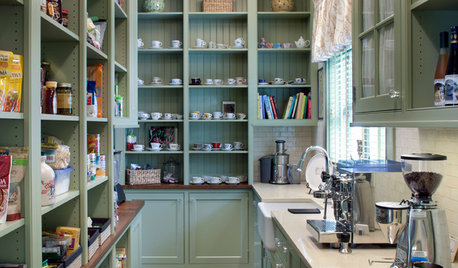
KITCHEN STORAGEShow Us Your Hardworking Pantry
Do you have a clever and convenient kitchen storage setup? Throw some light on the larder and share your pictures and strategies
Full Story



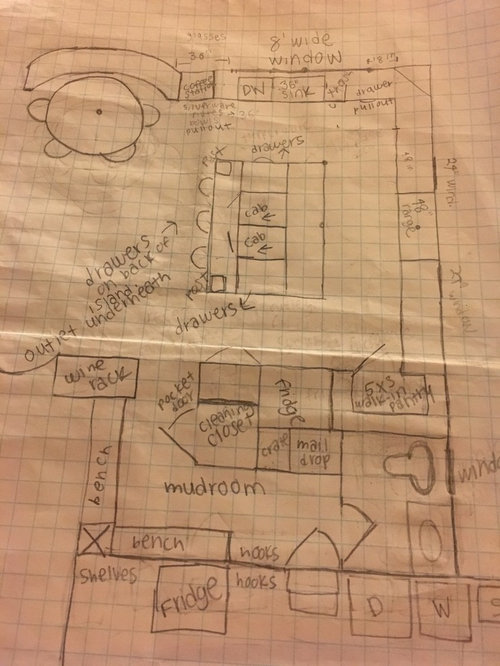
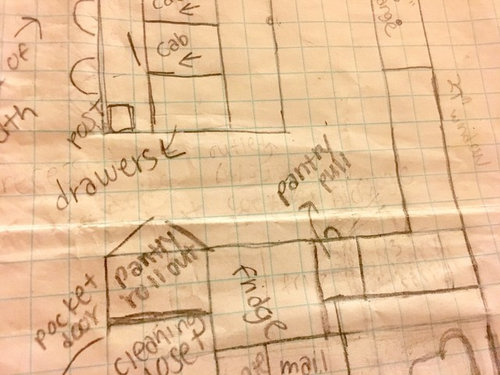
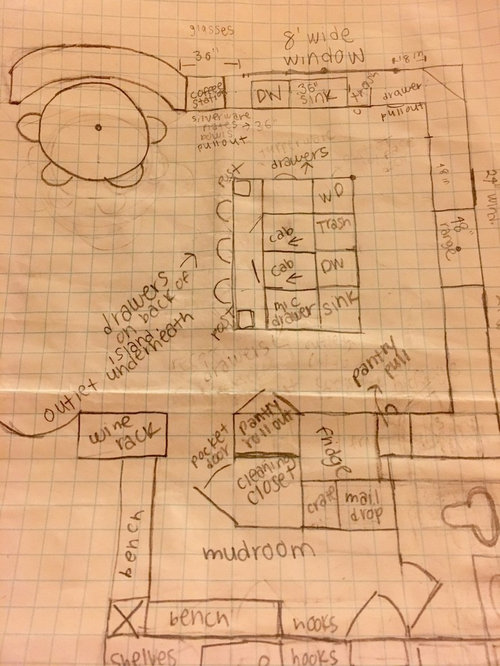
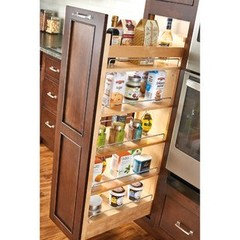




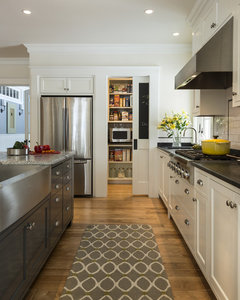
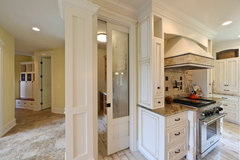
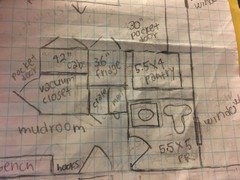
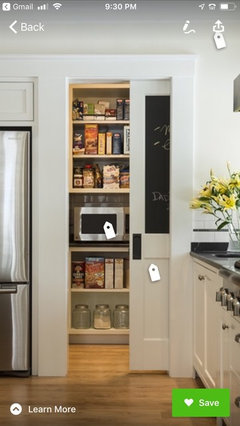
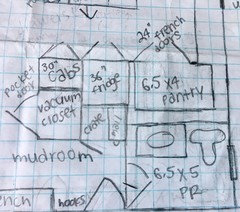
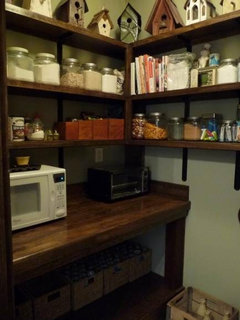

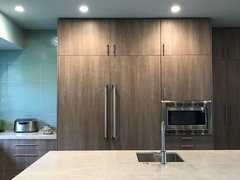

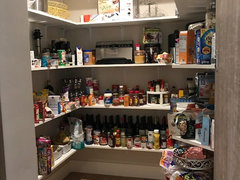
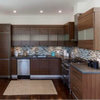


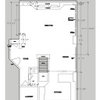
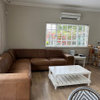
Cheryl Cirelli