Help Decide Kitchen Layout and ....?
lulu bella
4 years ago
Featured Answer
Comments (136)
yeonassky
4 years agolulu bella
4 years agolast modified: 4 years agoRelated Discussions
help with kitchen layout - must decide today!
Comments (9)I thought gutted to the studs was when to do it because that is when they can re-run the plumbing and electrics. If I decide after, its too late. I guess before its gutted to the studs? None of us want to hurt your feelings, and it's too late to change the course now, but to explain: It's better to have the layout absolutely decided before you bring in the workers, so that you know what you want to gut, what you want to leave, what you want to add, etc., and so that they can get right into doing the changes you need. Anything you have done before the layout is planned might limit your options. They want to get your job finished before moving on to the next, and it'd be in your best interest, too, in most cases...for continuity and time efficiency. Before it was gutted I thought I had a pretty good idea on what I wanted. So is this the plan you thought you liked, or is it not working as you had imagined? I know from experience that ideas that seem so great in our heads don't always work when we get to drawing everything to scale and can look at all the pluses and minuses. A lot of us worked on our plans for months and some get into years to get them 'just right,' which is why were pretty much taken aback by the need for a decision right away. But try to hang in there and get it how you want it. Like Live_Wire_Oak said, it's likely not an opportunity you'll have again very soon. Could we see more of the house around your kitchen? I'm confused about how that opening works going off to the right. Could you do without the cabinet that is to the right of the stove/faces the sink run? If you just extended the cabinets and counter straight there, you might have room for the fridge or more room for the island? Not sure from what I can see......See MoreKitchen Layout - Help Deciding/Eliminating options
Comments (8)Thanks for all the ideas! GauchoGordo, we have french doors to the patio from the living room (2 of them!) but then we'd have to take the trash out to the garage through the living room, and we like our big dutch door in the kitchen. Cindy103d, I think the stove would still be under our window if we move it to where you suggest - it's probably hard to see in the illustration, sorry about that. Sena01, that drawing looks fabulous! It makes a lot of sense to me. I think we keep running into this problem where that North Wall, with the 3 windows, looks out into our neighbors house - it is also DH's boss's house (we live right next to a private school, where DH teaches, and the headmaster is our neighbor). We have put some window film up on those windows so we can't see everything they're doing in their great room, but it's still really close - and we have a much better view out of the South Wall, into our garden. Maybe it doesn't matter so much. Right now we don't have a DW so we're at the sink A LOT, washing up (on the south side), so it seems like we spend a lot of time there - but once we have a DW this will reduce, in principle. And we'll still be cooking at the south wall and eating there. DH is also unconvinced that two sinks are necessary, in his effort to keep costs down. I would need to do some more research on GW to gather arguments for both sinks. One thing in our favor there is that we have two right, so moving/adding plumbing isn't a problem....See MoreKitchen Layout: Help me Decide
Comments (11)There are two practical things to consider, but otherwise this is a personal choice decision. Some people value the least walking and some people value the most counter space - there isn't a right or wrong answer. The two practical matters are (1) pathways through the kitchen for others and (2) which way is better to face while doing prep with maybe a small side of do you want to set out buffets while doing big meals? If people (your family and friends) mostly enter the kitchen through the entry door, you might end up with people traipsing through your work area. In that case, you could try two other types of plans - set your kitchen on the other short wall IF you can move the master doorway. Another way might be to move the door to the entry to the other side of the kitchen (if possible). That would let you consolidate all of the kitchen business on walls that didn't have traffic. I'd also look at whether it would be possible to just move the entire short wall between the kitchen and entry by stealing one foot from the entry. For number 2 - about which way you face - the "problem" with the position of the cooktop in the first drawing is the orientation of the chef to where other family members or guests may be standing or sitting. While you might have a nice backside, mine is nothing to write home about and I'm fairly social so that would be a non-starter for me. In that kitchen, the most logical place to prep is on the short side of the island facing the cooktop. When I did my kitchen, I did clock stuff like this and was way surprised at the amount of time I spent at the cooktop. I've heard of others dusting the floor with flour and then looking at the well travelled routes. The other problem might be obstacles to get to the fridge depending on what else is going on in the kitchen combined with having to possibly dodge out of the way of incoming people from the entry and walking past two doors with a pot full of hot water. I like either of the other two plans above more. In your plan with ref and ovens on the short wall, I think I'd put in the smallest ovens I could live with - like 27" ones and slide them over as close to the corner as I could. That way I could either have a little piece of counter with a toaster on it between the oven and ref or a gear storage tower. Refs and ovens side by side have special spacing considerations so that the doors or handles don't block each other. I like the positioning of most things in callgirl5's drawing. The ref could go on either side of that counter run depending on where it's secondary uses (kids, breakfast milk, omg-the wine) made more sense. I'd tend to put it on the clean up end of the range counter cause duffers could play through and hopefully get and microwave some popcorn or leftovers and a drink without getting in my work aisle too much. I also like the accessibility of cleanup/dish storage for helpers. I'm not sure about oven placements tho. Bon chance on your remodel. Deciding on the plan is the hardest. It's a blend of what you see in your heart, your budget and the limitations of the physical....See MoreNeed help in deciding kitchen layout
Comments (2)There's not enough clearance around your table in the first plan (unless maybe you're planning a banquette?) I prefer the use of space in the 2nd plan, but use caution with the placement of the refrigerator; Depending on the fridge, you might need several inches on the hinge side to be able to fully open the door and remove drawers. (I was recently looking at a fisher and paykel that required 16" for full access to the fridge.)...See Morelulu bella
4 years agolulu bella
4 years agolulu bella
4 years agolulu bella
4 years agolulu bella
4 years agolulu bella
4 years agolulu bella
4 years agolulu bella
4 years agocluelessincolorado
4 years agolulu bella
4 years agocpartist
4 years agolulu bella
4 years agolulu bella
4 years agocpartist
4 years agolulu bella
4 years agoherbflavor
4 years agolast modified: 4 years agojust_terrilynn
4 years agolast modified: 4 years agoBsquared
4 years agolulu bella
4 years agoBsquared
4 years agolulu bella
4 years agojust_terrilynn
4 years agolast modified: 4 years agolulu bella
4 years agojust_terrilynn
4 years agolast modified: 4 years agoyeonassky
4 years agolulu bella
4 years agoyeonassky
4 years ago
Related Stories

KITCHEN DESIGNKitchen Layouts: Ideas for U-Shaped Kitchens
U-shaped kitchens are great for cooks and guests. Is this one for you?
Full Story
KITCHEN MAKEOVERSKitchen of the Week: Soft and Creamy Palette and a New Layout
A designer helps her cousin reconfigure a galley layout to create a spacious new kitchen with two-tone cabinets
Full Story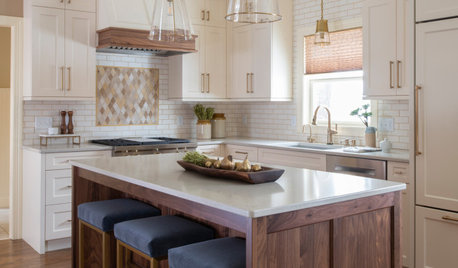
BEFORE AND AFTERSKitchen of the Week: Creamy White, Warm Walnut and a New Layout
Years after realizing their custom kitchen wasn’t functional, a Minnesota couple decide to get it right the second time
Full Story
MOST POPULAR7 Ways to Design Your Kitchen to Help You Lose Weight
In his new book, Slim by Design, eating-behavior expert Brian Wansink shows us how to get our kitchens working better
Full Story
KITCHEN DESIGNWhite Kitchen Cabinets and an Open Layout
A designer helps a couple create an updated condo kitchen that takes advantage of the unit’s sunny top-floor location
Full Story
SMALL KITCHENSSmaller Appliances and a New Layout Open Up an 80-Square-Foot Kitchen
Scandinavian style also helps keep things light, bright and airy in this compact space in New York City
Full Story
KITCHEN MAKEOVERSKitchen of the Week: New Layout and Lightness in 120 Square Feet
A designer helps a New York couple rethink their kitchen workflow and add more countertop surface and cabinet storage
Full Story
BEFORE AND AFTERSKitchen of the Week: Bungalow Kitchen’s Historic Charm Preserved
A new design adds function and modern conveniences and fits right in with the home’s period style
Full Story
KITCHEN DESIGNDetermine the Right Appliance Layout for Your Kitchen
Kitchen work triangle got you running around in circles? Boiling over about where to put the range? This guide is for you
Full Story
KITCHEN DESIGNHow to Plan Your Kitchen's Layout
Get your kitchen in shape to fit your appliances, cooking needs and lifestyle with these resources for choosing a layout style
Full Story


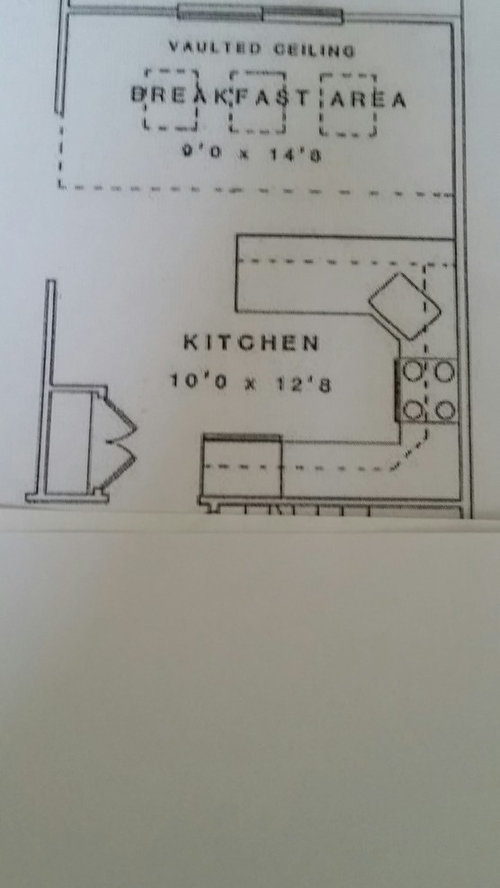
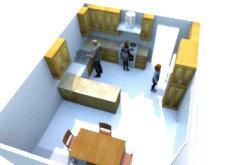
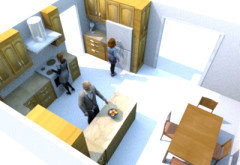

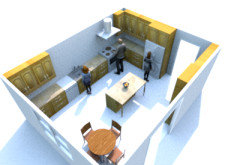




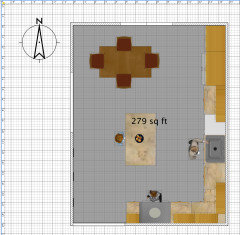
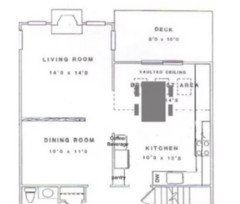

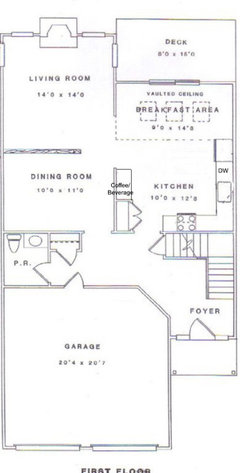

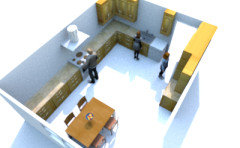

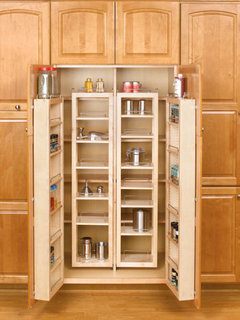
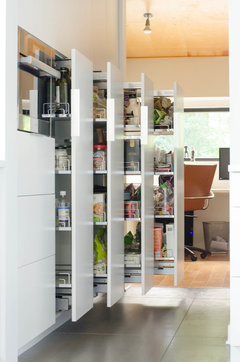
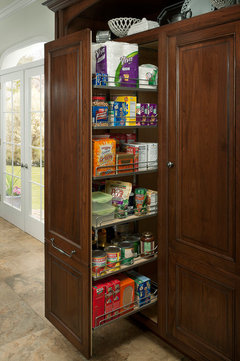
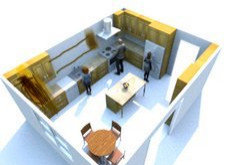
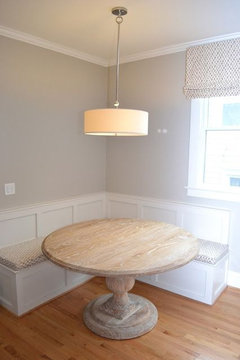

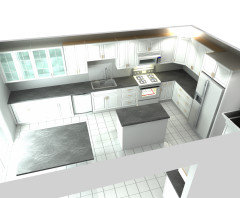

cpartist