Extending hardwood in open concept space
User
4 years ago
last modified: 4 years ago
Featured Answer
Sort by:Oldest
Comments (16)
Danielle Frenette
4 years agoRelated Discussions
don't want to cover up open concept kitchen hardwood floor with island
Comments (7)Please post some pics, there are many ways to install a kitchen that virtually disappears when not in use but you need to be one of those people who IMO never cooks. Islands actually are a perfect way of visully marking spaces and do nothing to break up the sense of openess . If you do not want to damage the floors with an island get one that is not actually attached to the floor at all just like a 36” high table that can be moved.Keep in mind this will probably put dents in the floor just from the weight if it is not a table....See MoreTransitioning from hardwood to tile in an open floor plan
Comments (11)Thank you so much for all of the advice! I think the consensus is to go with all hardwood throughout, even into the kitchen. I agree that this is the best look for the floor plan. My husband was just afraid of the maintenance in the kitchen area. Last year (in all my pregnancy-brain glory), I left the freezer door slightly open overnight (it was closed enough to where you could barely tell and the open-door beep alarm didn’t go off but it was open enough that the door seal didn’t engage) and the ice from the door melted onto the surrounding hardwood in front of the fridge. So other than not repeating that mistake and just being more careful in general with wiping up water from spills and such, are there any tips for helping to care for the solid hardwood floor in the kitchen area? I have read to go with light or medium stains instead of darker stains. Will going with a more matte finish over a glossier sheen make a difference in making the wood last longer or look better in that area? Would it be better protection if the wood was installed then finished on site or would the pre-finished flooring have more moisture protection?...See MoreHelp! Hardwood flooring not aligning in open concept home.
Comments (11)Exactly. I agree . In my prior comment, the walls are actually pretty square. We measured it in front of him and he also measured. This should not result in a difference of inches on the other side of the room. In my last comment about the rows, I did not measure from wall. I measured from his first row to his last. Which like I sd, we all agreed the walls were fairly even and square. So it’s hard for me to understand how a fairly straight room became off by inches and why there are no expansion gaps on one side of the room to a 3/4in gap. Anyways, he finally admitted to not measuring anything when we asked to see and hear his process/explanation for laying down the floors. All he did was decided to start at the left corner of patio door and that was it. Why he choose the shortest wall in my house to start with patio doors and a fireplace in the center?? Idk. He didn’t have explanation. He blamed my walls for not being squared but how did he know if he never measured? He only measured when my husband and I did it in front of him. He did nothing to ensure his line was straight. No chalk line, no markings, laser, nothing. He said, he’s never had to measure his first row to make sure it’s straight. He also said open concept homes can’t have wood floors that align and flow into other rooms. That you’d have to make rip cuts and lay down transition strips between spaces. I’m sorry, I’m not an expert but I know that statement is untrue. You can flow flooring into other rooms regardless if it’s open space or not. Well an update is we let him go. Our issue still stands. The floors as they enter the other rooms do not match up. At this point, it looks like ripping up the floors the only option. This time, will start in our hallway since that’s our longest wall and it connects all the rooms. Will use splines to switch directions and should there be cuts, it’ll be by the walls and not dead smack in the middle of my floors like it would be now....See MoreNew build flooring dilemma - LVP vs engineered hardwood
Comments (6)@John Creek do you have any installation photo of the Regretta? I'm actually thinking of intalling the Hallmark Leeward Regretta in our kitchen and then the Hallmark Organic 567 in Gunpowder in the rest of the house. The colors and look are almost identical (I have sample boards of each), although the texture is a little different since the Organic 567 has more scrapes and texture. But the Regretta being waterproof, seemed a better fit in our kitchen. The living room is a step down, so the transition is not a big deal in there, but we do have to other rooms (dining and office) that I would like to keep the Oragancic 567 as well, but it flows into the kitchen via a doorway, so I might just keep it all the Regretta, even though I love the look of the Orangic 567. The 567 will go up the stairs as well (off the dining room). I'd love to see photos of the Regretta in a real house. There are very few photos out there. Post some if you have any. Any info would be helpful. Thanks!...See MoreUser
4 years agoUser
4 years agolatifolia
4 years agoUser
4 years agoHU-161159613
4 years agotatts
4 years agoKermans Flooring
4 years agoUser
4 years agoUser
4 years agolatifolia
4 years agocalidesign
4 years ago
Related Stories
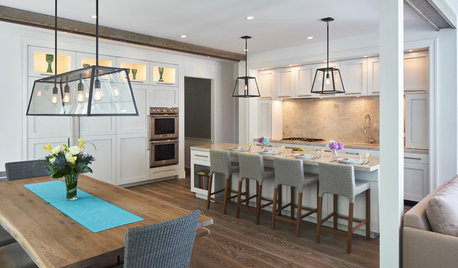
KITCHEN OF THE WEEKKitchen of the Week: Grand Opening for an Extended Family
A kitchen remodel knocks down walls and brings in more light, space and style
Full Story
ARCHITECTUREDesign Workshop: The Open-Concept Bathroom
Consider these ideas for balancing privacy with openness in an en suite bathroom
Full Story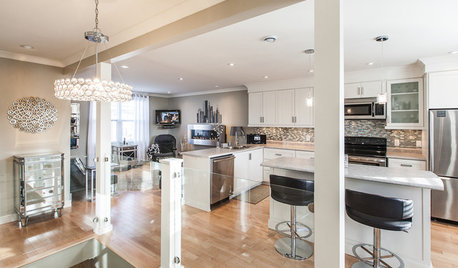
HOUZZ TOURSMy Houzz: Open-Concept Living Above a Salon
A staircase commute to work gives a Canadian hairstylist more time to enjoy her bright and open downtown apartment
Full Story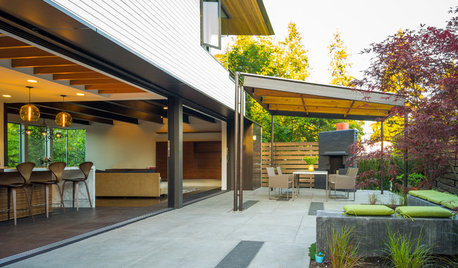
PATIOSPatio Details: Covered Dining Area Extends a Family’s Living Space
Large sliding glass doors connect a pergola-covered terrace with a kitchen and great room in Seattle
Full Story
KITCHEN OF THE WEEKKitchen of the Week: A Soothing Gray-and-White Open Concept
A smart redesign gives an active family a modern kitchen with soft tones, natural elements and mixed metals
Full Story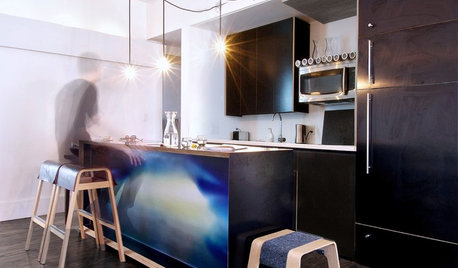
HOUZZ TOURSMy Houzz: Creative Open-Concept Home in Toronto
Three young designers give a neglected boardinghouse in Canada new life with an industrial-modern makeover
Full Story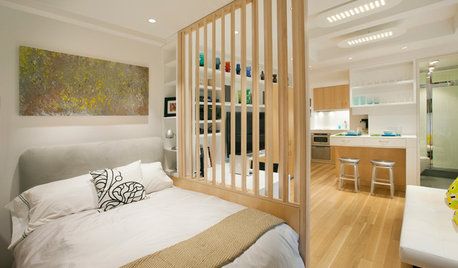
DECORATING GUIDES12 Ways to Divide Space in an Open Floor Plan
Look to curtains, furniture orientation and more to define areas that lack walls but serve multiple functions
Full Story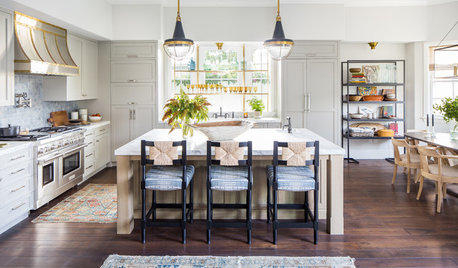
KITCHEN DESIGNBefore and After: 5 Open Kitchens That Work With Adjacent Spaces
Repeating colors, finishes and shapes helps these open-plan kitchens blend stylistically with the spaces nearby
Full Story
REMODELING GUIDESHouse Planning: When You Want to Open Up a Space
With a pro's help, you may be able remove a load-bearing wall to turn two small rooms into one bigger one
Full Story
ARCHITECTUREDesign Workshop: How to Separate Space in an Open Floor Plan
Rooms within a room, partial walls, fabric dividers and open shelves create privacy and intimacy while keeping the connection
Full Story



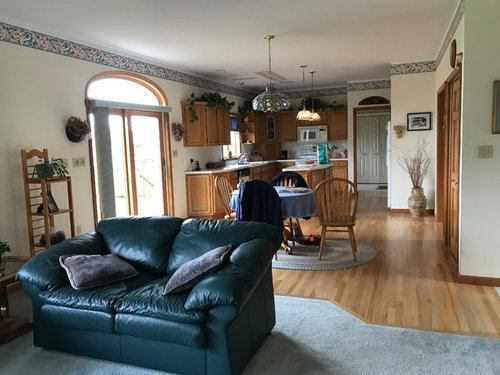
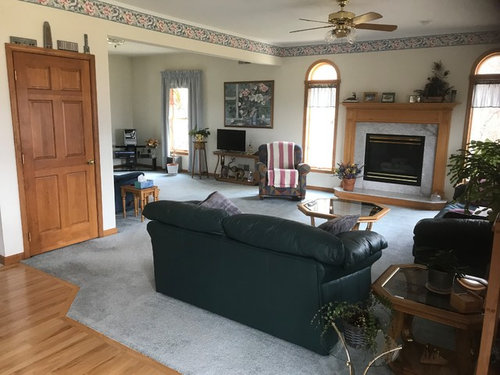
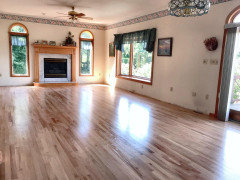

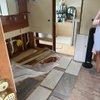
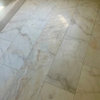

latifolia