Help with Kitchen layout please!
di0spyr0s
4 years ago
last modified: 4 years ago
Featured Answer
Sort by:Oldest
Comments (233)
btydrvn
2 years agoRelated Discussions
Help with kitchen layout, please!
Comments (13)Hi, CTbert. Remember the classic work triangle-- with the refrigerator-sink-stove for its points? See where yours are? if that were my kitchen, I'd end up working in that rather cramped little corner between sink and stove (think chopping veggies, etc.) while those nice big counters outside the triangle went to waste. No way am I going to haul everything out the triangle just to haul it all back in. If it were mine, I think I'd do things a little different. I'd put the cleanup sink on the wall next to the open peninsula; the DW could go under it or to the left of the sink. Mess would move clockwise around the kitchen to pile up at the sink, but hidden by the wall. While I cleaned up, I'd be able to look out into the room and chat. My children are gone, but DH is still around, so that peninsula would also be a lunch/breakfast breakast making center. The refrigerator is directly across, so that'd work well. The toaster and coffeemaker could go on that wall/corner area also, where they'd be nicely hidden from view too. This would then leave my main goal: A really nice, pleasant, generous, well-appointed main area dedicated to prepping and cooking between the refrigerator and stove, complete with a window to look out while I worked. I don't personally always feel a need for a prep sink, but in this case--yes. By the refrigerator for peeling potatoes, dumping them in a pot of water, etc. This would give me everything I needed in a very efficient storage-prep-cooking triangle. Other, secondary work stations would be the counter to the right side of the stove, the cleanup center, and the counter on both sides and end of the peninsula. Hope this helps stoke up your own ideas a bit. :)...See MoreHelp with kitchen layout please
Comments (14)This is what I had in mind: The big window is centered between the upper cabinets and the fridge. The dining table is centered on the french doors and the wide doorway to the kitchen. The island is meant to be your kitchen table/homework space. This also fixed what appeared to be pretty tight clearances around your dining table and too many seats for a table that size. For you, since you have such a tight budget, I would recommend not actually doing an island but a table of the same size for now. If you are so inclined later down the line, you can build it in with cabinets below and a counter on top and maybe even a prep sink. Since it will be so much later, you might plan on the get-go for having the island be of contrasting materials from the perimeter. Similarly, there is a logical spot for double ovens in the future, but for now you might want to save the money and just make that a pantry. Perhaps with cabinet door sizes that are cleverly chosen so a set of them are the perfect size and place in the stack to be easily removed later and ovens put in instead....See MoreNeed help finalizing kitchen layout please! Stuck on uppers vs none
Comments (83)If what you like is a one-wall kitchen with an island, that is possible. You'd have a super long island that is 3' deep and way roomier walkways (4') around the island. If you did that, I'd just make the nook a straight windowseat. Like this: The island has legs on one end for seating like this: The bay window provides extra space needed to walk comfortably behind the island seating. I'd add another doorway into the dining room, since that is now your primary eating area. You want non-cooking traffic to be able to get back and forth without entering your kitchen work zones. And I think you'll generally like the greater visibility and circular flow between rooms. If you orient the island drawer stack closest to the dining room so it opens toward the dining room, you'll be able to unload the dishwasher directly into that. And glasses can go in the pantry, which is just a step or two further. The pantry is floor-to-ceiling cabinets and around 12" deep. That's great pantry storage - stores a ton, and it's easy to see everything with nothing lost in the back. Note that the downsides are: - You lost a hallway closet and deepened the other hallway closet in order to elongate the one-wall part of the kitchen. You wouldn't have to do this if you lose the wall ovens, but I assume you don't want that. - It's going to be complicated to vent the range hood. - You'll need to get a fridge with one door and drawer freezer so they don't bang the open dishwasher. Or make peace with not opening the fridge and dishwasher at the same time....See MoreHelp with Kitchen Layout Please!
Comments (50)The things I liked about your original plan were the fridge and second sink were at the edge of the kitchen. I find there is a lot of traffic to the fridge and second sink by my family. Everyone in my house uses the second sink as a handwashing sink. It is also closest to walking in the house from the garage at my house. Your current fridge location is ok, since people can access it from the right without walking through your work area. In your layout, people can use the main sink to wash hands or veggies if they are helping cook if you are working between the fridge and stove. To me the second sink placement on that corner of prime work space in your "work triangle" is not ideal and seems like it would get in the way and only be usable by one person. But if it has a garbage disposal, perhaps it is a great prep sink location and won't be used for handwashing as my second sink is. With your current plan, I like that the dishes and silverware are at the edge of the kitchen, assuming they are in the drawer and cabinet closest to the dishwasher. That is the other thing people go to grab a lot so you want at the edge. Though it is a bit far to grab a plate or then go to get food or drink through the work triangle from the fridge in this layout................. The bottom line is that you need to think about how you live and use your kitchen. I do not mind the fridge being visible from other areas, and I am with you on the bigger it is the better!! There is no such thing as a too big pantry or fridge to me, and if you have the space, go for it. Everyone will give you slightly different opinions on what to do where. If you are getting multiple contradicting opinions, it means there is no "right" answer and you have to go with what you like. You have a lovely interesting ceiling and room around the kitchen. I am sure whatever your final layout, it will be nice and work for you! The less plumbing,gasline changes you have to make moving things around, the less cost. Imagine how you all will use the space and do what is best for you :) lafdr...See Morebtydrvn
2 years agobtydrvn
2 years agodi0spyr0s
2 years agoKathi Steele
2 years agodi0spyr0s
2 years agodi0spyr0s
2 years agodi0spyr0s
2 years agoOne Devoted Dame
2 years agoKathi Steele
2 years agodi0spyr0s
2 years agodi0spyr0s
2 years agoKathi Steele
2 years agodi0spyr0s
2 years agoMark Bischak, Architect
2 years agodi0spyr0s
2 years agodi0spyr0s
2 years agoBecky H
2 years agodi0spyr0s
2 years agoKathi Steele
2 years agodi0spyr0s
last yearcpartist
last yeardi0spyr0s
last yeardi0spyr0s
last yeardi0spyr0s
last yeardi0spyr0s
last yeardi0spyr0s
last yeardi0spyr0s
last yeardi0spyr0s
last yeardi0spyr0s
last yearcpartist
last yeardi0spyr0s
last yeardi0spyr0s
last yeardi0spyr0s
last yearKathi Steele
last yearbpath
last yearcpartist
last yearMark Bischak, Architect
last yearlast modified: last yearbpath
last yeardi0spyr0s
last yearcpartist
last yeardi0spyr0s
last yearcpartist
last yeardi0spyr0s
last yearwiscokid
last yearMark Bischak, Architect
last yeardi0spyr0s
last year
Related Stories

KITCHEN DESIGNKitchen Layouts: Ideas for U-Shaped Kitchens
U-shaped kitchens are great for cooks and guests. Is this one for you?
Full Story
KITCHEN DESIGNWhite Kitchen Cabinets and an Open Layout
A designer helps a couple create an updated condo kitchen that takes advantage of the unit’s sunny top-floor location
Full Story
MOST POPULAR7 Ways to Design Your Kitchen to Help You Lose Weight
In his new book, Slim by Design, eating-behavior expert Brian Wansink shows us how to get our kitchens working better
Full Story
KITCHEN MAKEOVERSKitchen of the Week: New Layout and Lightness in 120 Square Feet
A designer helps a New York couple rethink their kitchen workflow and add more countertop surface and cabinet storage
Full Story
KITCHEN DESIGNKitchen of the Week: White Cabinets With a Big Island, Please!
Designers help a growing Chicago-area family put together a simple, clean and high-functioning space
Full Story
KITCHEN MAKEOVERSKitchen of the Week: Soft and Creamy Palette and a New Layout
A designer helps her cousin reconfigure a galley layout to create a spacious new kitchen with two-tone cabinets
Full Story
SMALL KITCHENSSmaller Appliances and a New Layout Open Up an 80-Square-Foot Kitchen
Scandinavian style also helps keep things light, bright and airy in this compact space in New York City
Full Story
BEFORE AND AFTERSKitchen of the Week: Bungalow Kitchen’s Historic Charm Preserved
A new design adds function and modern conveniences and fits right in with the home’s period style
Full Story
KITCHEN DESIGNHow to Plan Your Kitchen's Layout
Get your kitchen in shape to fit your appliances, cooking needs and lifestyle with these resources for choosing a layout style
Full Story
KITCHEN DESIGNKitchen of the Week: Barn Wood and a Better Layout in an 1800s Georgian
A detailed renovation creates a rustic and warm Pennsylvania kitchen with personality and great flow
Full Story



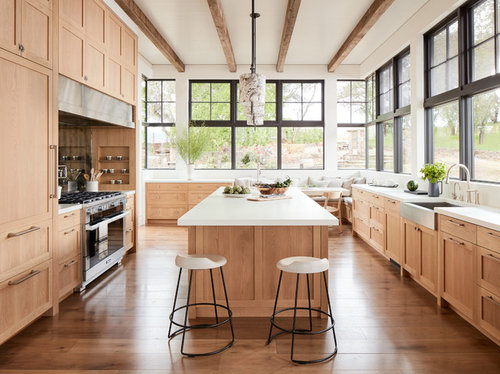
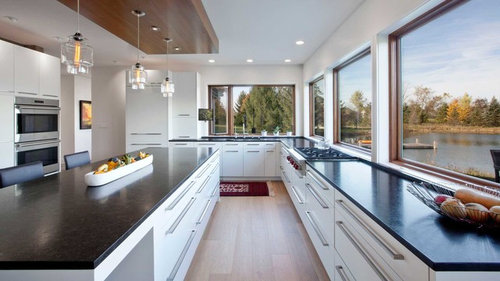
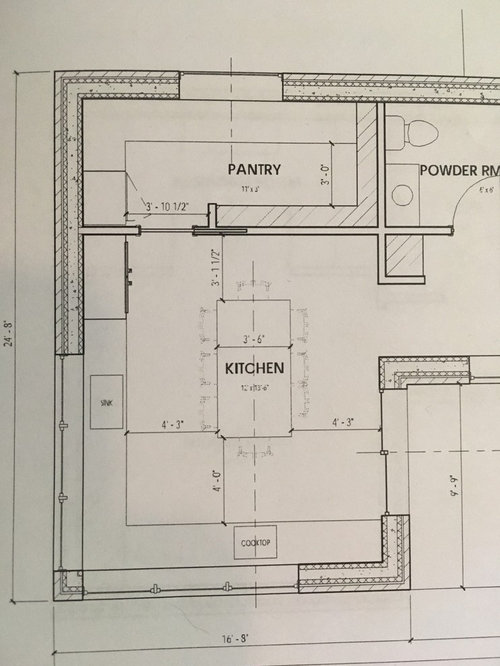





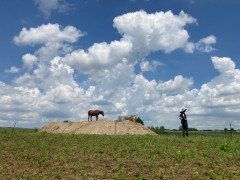

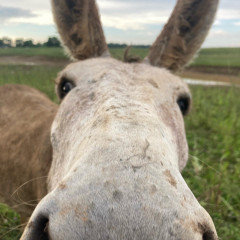


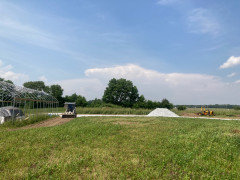


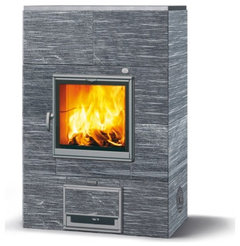
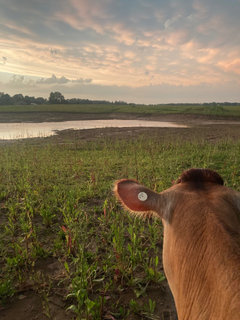
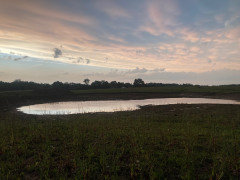






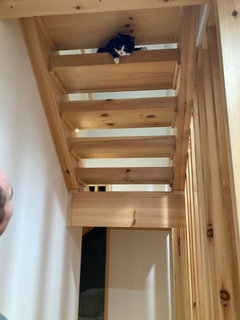

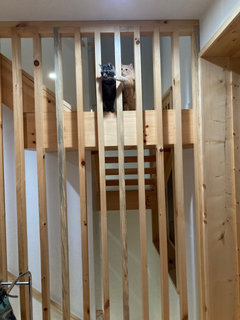
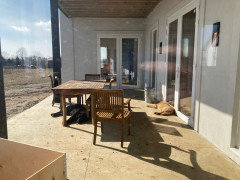

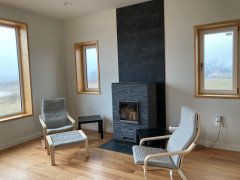
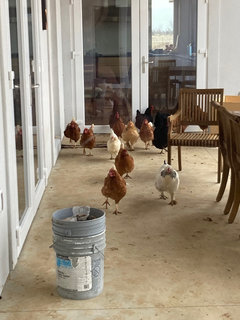

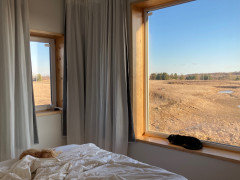
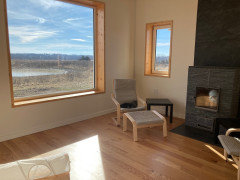


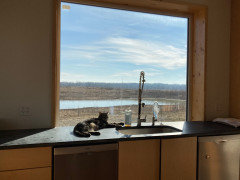
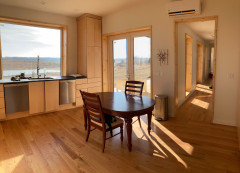

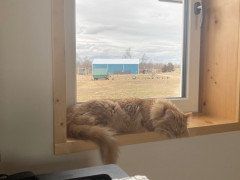
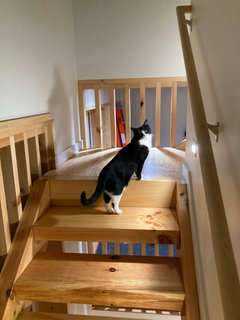


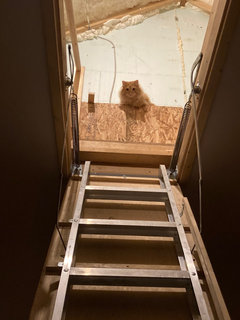

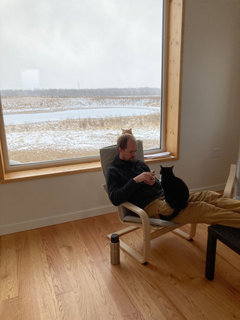

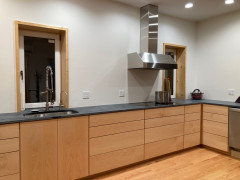
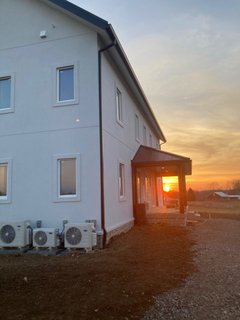
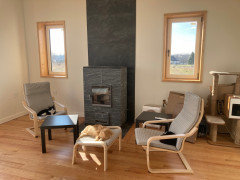
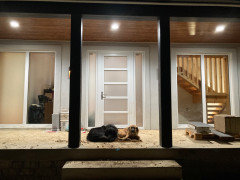
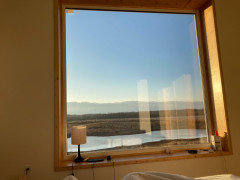
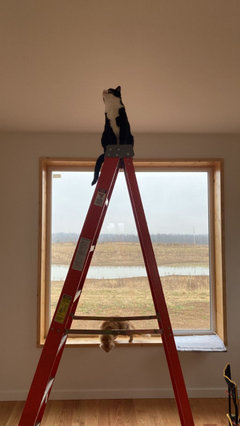
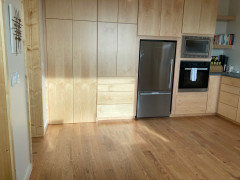


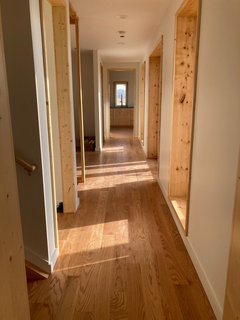
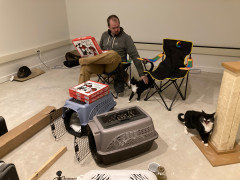




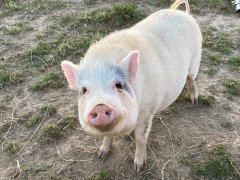

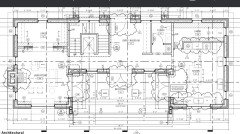
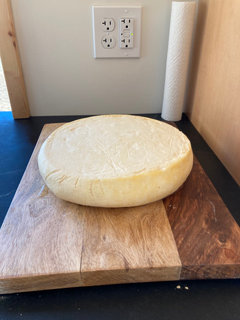
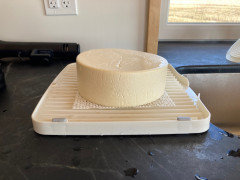
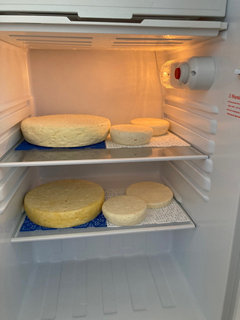
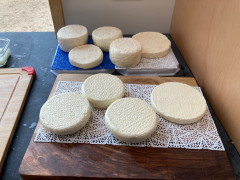
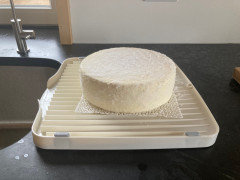





Becky H