Help! this looks wonky, right?
tedb1973
4 years ago
Featured Answer
Sort by:Oldest
Comments (36)
damiarain
4 years agolast modified: 4 years agotedb1973
4 years agoRelated Discussions
Does this seedling look normal, or wonky?
Comments (7)Thanks foutaam. I'll wait and see if the seed coat gets pushed off, however, this seedling hasn't changed in appearance in about a month, and I'm worried it may be too cold-- the seedling started in central/coastal California. I noticed it when packing my plants to move to Oregon and was excited to find one of the seeds had sprouted (I didn't think any would!). I've since moved to Oregon, and it's colder/rainier here, probably dips into the 40s at night, but is starting to warm up. Is the colder climate here slowing him down? Should I move this little guy inside? Any help or suggestions on the best conditions (light, water, temp etc) for this seedling would be greatly appreciated!! Morgaine...See MoreMy leaves are wonky!! HELP!
Comments (6)Plants that have been in greenhouses have a bit of a time adjusting to the dry, hot climate outside. Often they need to have filtered sun at first until they adjust. Also, a water drop is like a small magnifying glass and on a very hot day the sun will burn the leaf. I always mist early or in the late afternoon to avoid this problem. Makaha Sunn is a very difficult plant to grow in the mainland and often suffers from the cooler, drier climate, especially the nights. It is often better to just let a plant be because messing with them causes more stress and problems. Over fertilizing, over watering, using insect sprays on hot days can all cause this kind of stress. Go buy a cheap water meter and do not water until almost at dry. This will improve the plant health. To me the dark green leaves say greenhouse and much of this appears to be sun related stress. The hot sun from 11 to 3 can be hard until plants get adjusted. Bill...See MoreWill a KA panel ready fridge look wonky recessed in drywall?
Comments (1)Usually the refrigerator gets about 1/4 to 1/2 in wider on both sides when the door is opened due to the pivot point of the hinge. I would go to an appliance store and check the model for this to see if it is true on the model you want....See MoreMaster Bath Help...why does this feel so wonky?
Comments (8)I think it feels "wonky" because the tub, which is often a central item, a focal point . . . is hidden behind the door. I see why you put it there -- it's the only window, and tub-under-window is a standard. I like the size of the bathroom -- it's not overdone, and it won't cost a fortune. Here's what I'd do: - I'd bring the tub to the center so it's the first item you see upon entering the bathroom. I would not necessarily welcome walking in / staring at myself in any stage of disheaval as I walk into the bathroom first thing in the morning. - Second, I'd look at relocating the closets to the upper right. Why? Because this would allow your closet to extend into the not-unsubstantial space under the large staircase. It might not be "prime space" because it'll be short, but you could have space for boxes /out of season items BEHIND your clothing. I'd want that space. I do agree that the closet doors need to open OUT -- you don't want to have to enter the closet /close the door to reach items behind the door. Pocket doors aren't an option in this small space, but you could go with bi-fold doors. - Having said that, the shower has to go somewhere. Could it go in that oddly shaped space that is now a closet that's to the right /back behind the door? A shower can be an odd shape. You'd be set up to have some cool little triangular shelves in the back corner. - And that would leave the left side of the room for the toilet and the sink. I'd pull the toilet out of its claustrophobic, difficult-to-clean closet, and I'd place it kind of behind the door -- in a spot that's private but not so closed off as to be inconvenient. If you do leave the shower in its current spot, for sure change the swing of the shower door -- it'd be more convenient if it opened towards the room. I see that in this scenerio, you lose the window above the tub. I'd go with a little niche, perhaps to be filled with candles? And let the window be above the toilet. Perhaps you could have smaller windows (for light but no view) above the vanity /mirror?...See Moreacm
4 years agocawaps
4 years agodamiarain
4 years agotedb1973
4 years agovinmarks
4 years agotedb1973
4 years agoAnglophilia
4 years agocawaps
4 years agoeverdebz
4 years agoMomofthree Ma
4 years agotedb1973
4 years agotedb1973
4 years agochispa
4 years agocpartist
4 years agochispa
4 years agoMomofthree Ma
4 years agofelizlady
4 years agoCawood Architecture, PLLC
4 years agotedb1973
4 years agotedb1973
4 years agotedb1973
4 years agosalex
4 years agotedb1973
4 years agotedb1973
4 years agoMomofthree Ma
4 years agosalex
4 years agotedb1973
4 years agodamiarain
4 years agocpartist
4 years agotedb1973
4 years agoc9pilot
4 years agolast modified: 4 years agoILoveRed
4 years agotedb1973
4 years ago
Related Stories
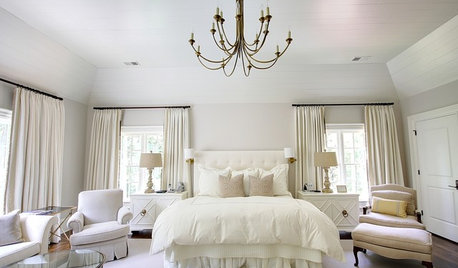
DECORATING GUIDESMake All White Look So Right
All-white rooms are harder than they look. Here's how to blend white tones for pure perfection in bathrooms, kitchens and more
Full Story
LIFE12 House-Hunting Tips to Help You Make the Right Choice
Stay organized and focused on your quest for a new home, to make the search easier and avoid surprises later
Full Story
CONTEMPORARY HOMESFrank Gehry Helps 'Make It Right' in New Orleans
Hurricane Katrina survivors get a colorful, environmentally friendly duplex, courtesy of a starchitect and a star
Full Story
WORKING WITH PROS5 Steps to Help You Hire the Right Contractor
Don't take chances on this all-important team member. Find the best general contractor for your remodel or new build by heeding this advice
Full Story
CURB APPEAL7 Questions to Help You Pick the Right Front-Yard Fence
Get over the hurdle of choosing a fence design by considering your needs, your home’s architecture and more
Full Story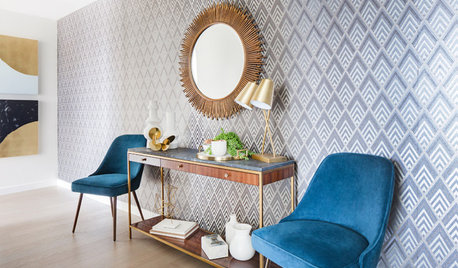
DECORATING GUIDESThese Questions Will Help You Choose the Right Accent Chair
Narrow down the style, color, material and size you want for a chair that will enhance your space
Full Story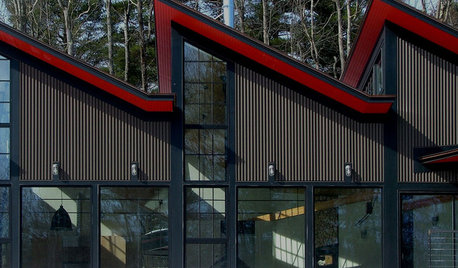
EXTERIORSSawtooth Roofs Help Homes Look Sharp
Creating a distinct exterior is just one benefit of the sawtooth roof — it can help bring daylight into interiors as well
Full Story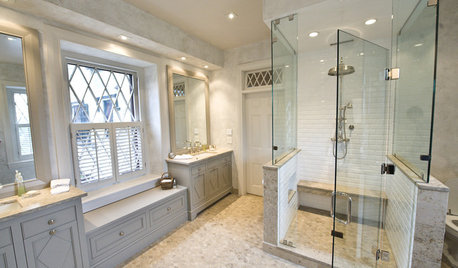
WINDOWSDiamond Muntins Help Windows Look Sharp
As the real deal or a decorative grille, diamond window muntins show attention to detail and add traditional flair
Full Story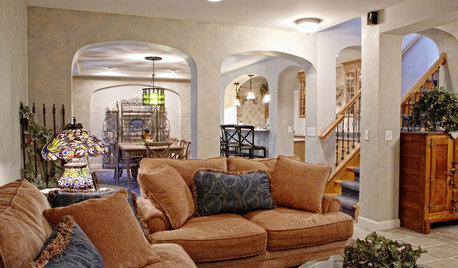
DECORATING GUIDESSet the Right Mood With the Right Lines
Soothe with curves or go straight-up efficient. Learn the effects of lines in rooms to get the feeing you’re after
Full Story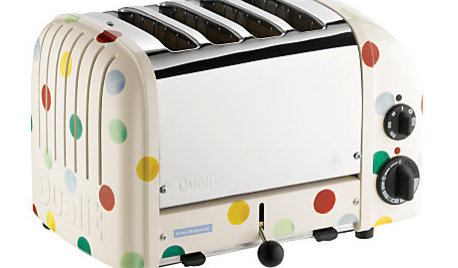
PRODUCT PICKSGuest Picks: Dots Done Right
A handful of polka dots sprinkled across towels, pillows or tableware can't help but lighten the look of any room
Full Story0



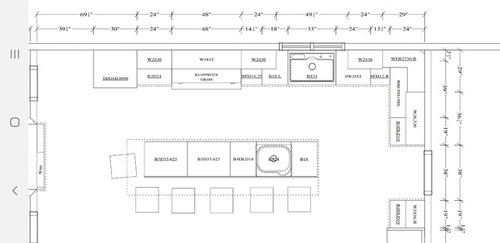
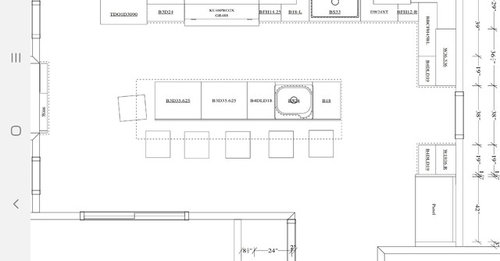
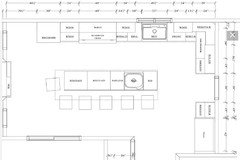

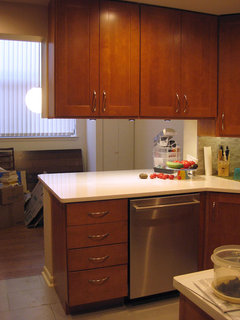
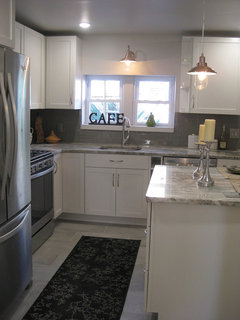



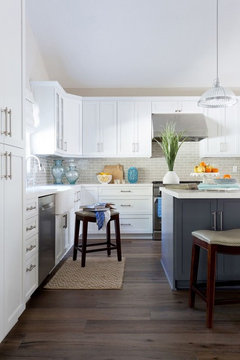
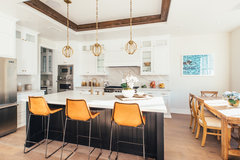


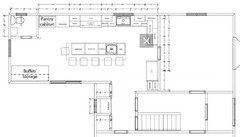
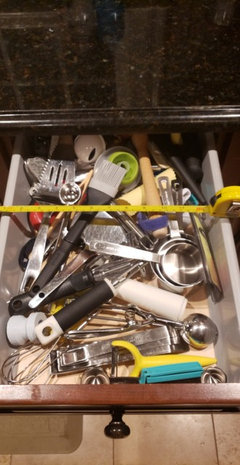
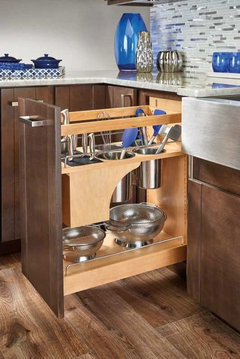
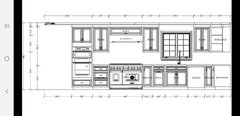


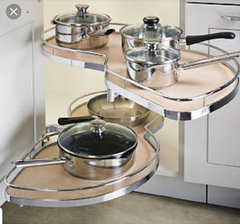
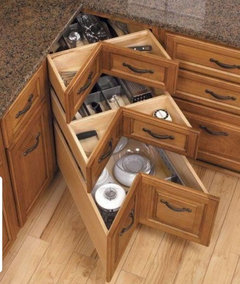
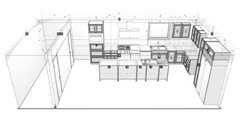


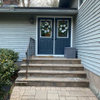

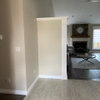
tedb1973Original Author