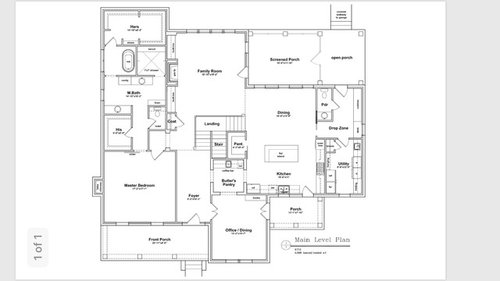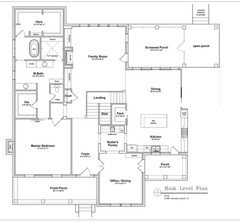House plan help
lac153
4 years ago
Featured Answer
Sort by:Oldest
Comments (38)
lac153
4 years agoPPF.
4 years agoRelated Discussions
House Plan Help
Comments (6)I agree with cpartist. For all that square footage, there is hardly any storage space. The bathrooms and closets are relatively tiny. Plumbing is spread out all over the place - which is not only more expensive to build and transport hot water, but increased the potential for leaks. I don't know your climate, but even if you don't have winter, you might need a place to put a raincoat and umbrella. Even with "only" four garage stalls, the house is going to looks like, well, like a giant garage. And with garages on both sides of the house, isn't the front also going to be dominate by driveway? Not my idea of curb appeal. I'd put all the garage stalls on one side, facing the side as you suggested....See MoreHouse Plan Help
Comments (10)The master is 13' x 14' and yes, we can go smaller. We only really need it to be 12'x13'. CPartist, that is funny! We really only need to have a bed and two nightstands in our master. We planned on using our closets for our clothes as we have his and her closets now and we sized them to accommodate our situation. We did incorporate a stack-able washer and dryer in "his" closet, as he doesn't have nearly the amount of clothes that I have. Mark, we have at minimum 20 people over to entertain when we have a gathering. My husband's immediate family is 20+ and growing. Currently, our mud room is rather small for all of us and our gear. We also have a dog who loves the mud and snow gets balled on his fur. We need a place to wipe him down, which is why we have the dog wash in the mud room. Additionally, we need a place to put our wet snow pants/boots and gloves, so it will be dual purpose. Any suggestions on making rooms smaller? The great room is 17'x18', our current great room is 16'x25'. The den is 10'x12'. Here are two pictures that we like as well that showed open but separate. I liked the partition for additional serving area and it allowing for a separation. We are doing a coffered ceiling so it won't be so contrived, it would be worked into the support of the ceiling. However, maybe for space saving, I need to drop the partition. I know the picture doesn't match our plan exactly, but we wanted the great room to the back of the house (woods and wind) and the kitchen at the driveway side near the garage. Mark, the garage is angled just for something different. We did not want a side load and seeing that we have no rear neighbors and we will have a barn that will be directly behind our home, off of the same driveway we thought it would be neat. Thank you again for all of you advice....See MoreHouse Plan Help
Comments (21)A good designer can create a covered breezeway or shared covered porches between the two that also addresses security concerns. It doesn't have to be far and would suggest no-step thresholds as a more important accessibility feature. Sometimes even features like that will not work. In our case on our narrow lot, it would have been considered additional square footage "under roof" to add a covered walkway (even our lanai and porch roof is considered under roof) and would have meant I had to take that square footage from actual living space. And personally, I prefer to not get wet during the daily summer deluge in FL. But yes, we're talking about the OP who's on 7 acres so hopefully the OP can design something that is not directly attached to the house. However, instead of continually insisting no one should have an attached garage, how about instead showing us how we can minimize the hazards. For example, never start your car in the garage with the garage door closed. Never leave your car running in the garage. Never start the car when the door to the house is ajar. Never close the garage door behind you if the car is still running. If you have the room to build a shed or an additional garage use that to store extra things like snowblowers, etc. Again if you have the room, use an additional garage or storage shed to do hobbies that might create dangerous fumes. If you must use an attached garage put in a ventilation vent. So what other ways can we prevent problems with attached garages because truth be told, they're not going away. And yes, I agree, they're usually ugly....See MoreHouse plan help
Comments (5)This is a William Poole house, and he has several versions -- slightly larger /different kitchen /with a garage -- you might want to see those "first cousin plans" too. As for this one, I think it's a very cute exterior, and -- with its simple footprint -- it'd be inexpensive to build. Other specific thoughts on the layout: - Yeah, I'm not crazy about a kitchen by the front door. It feels kind of like a beach house in that regard. That is, it seems to keep the back for the best views. - I like the staircase's location. I like the way the sofa fits in /seems cozy. - I think the biggest issue is that the dining area is too narrow. I'd want to add 2-4' to the depth of the house so the table would allow for better circulation. It would also allow for a larger shower OR a larger closet, whichever appeals to you most. Plus the storage /linen closets would expand a bit. - I don't like that the powder room is in such a public spot. I think I'd flip the washer/dryer to the exterior wall ... and open the powder room door from the laundry room. In a house this size, I'd also look into the possibility of opening the powder room into the master bath so that it could serve both the master bath AND the main house. - Thumbs up on the natural light throughout the house ... though I'd want to double the upstairs bedrooms' windows. - Not loving the upstairs bath so much....See MoreVirgil Carter Fine Art
4 years agolac153
4 years agolast modified: 4 years agoPPF.
4 years agolac153
4 years agolac153
4 years agoPPF.
4 years agolac153
4 years agolac153
4 years agoVirgil Carter Fine Art
4 years agovinmarks
4 years agoMark Bischak, Architect
4 years agolast modified: 4 years agolac153 thanked Mark Bischak, Architectbpath
4 years agoMark Bischak, Architect
4 years agobluesanne
4 years agobpath
4 years agoVirgil Carter Fine Art
4 years agolac153
4 years agoD N
4 years agolast modified: 4 years agorobin0919
4 years agobluesanne
4 years agoVirgil Carter Fine Art
4 years agoMark Bischak, Architect
4 years agoVirgil Carter Fine Art
4 years agolac153
4 years agoUser
4 years agolast modified: 4 years agovinmarks
4 years agocpartist
4 years ago
Related Stories

SELLING YOUR HOUSE10 Tricks to Help Your Bathroom Sell Your House
As with the kitchen, the bathroom is always a high priority for home buyers. Here’s how to showcase your bathroom so it looks its best
Full Story
SELLING YOUR HOUSEHelp for Selling Your Home Faster — and Maybe for More
Prep your home properly before you put it on the market. Learn what tasks are worth the money and the best pros for the jobs
Full Story
DECLUTTERINGDownsizing Help: Choosing What Furniture to Leave Behind
What to take, what to buy, how to make your favorite furniture fit ... get some answers from a homeowner who scaled way down
Full Story
SELLING YOUR HOUSE5 Savvy Fixes to Help Your Home Sell
Get the maximum return on your spruce-up dollars by putting your money in the areas buyers care most about
Full Story
DECLUTTERINGDownsizing Help: How to Edit Your Belongings
Learn what to take and what to toss if you're moving to a smaller home
Full Story
SELLING YOUR HOUSE10 Low-Cost Tweaks to Help Your Home Sell
Put these inexpensive but invaluable fixes on your to-do list before you put your home on the market
Full Story
DECLUTTERINGDownsizing Help: How to Get Rid of Your Extra Stuff
Sell, consign, donate? We walk you through the options so you can sail through scaling down
Full Story
BATHROOM WORKBOOKStandard Fixture Dimensions and Measurements for a Primary Bath
Create a luxe bathroom that functions well with these key measurements and layout tips
Full Story
LIFE12 House-Hunting Tips to Help You Make the Right Choice
Stay organized and focused on your quest for a new home, to make the search easier and avoid surprises later
Full Story
STANDARD MEASUREMENTSKey Measurements to Help You Design Your Home
Architect Steven Randel has taken the measure of each room of the house and its contents. You’ll find everything here
Full Story










vinmarks