Major Kitchen Design Dilemma: Where Can We Hang Our Pans?
Eve
4 years ago
Featured Answer
Sort by:Oldest
Comments (12)
Eve
4 years agoRelated Discussions
Shower pan/wall design dilemma
Comments (25)pattn1.. The pan in the photo probably has flanges on two sides. Pans are available with one or more thresholds. For example, MTI Baths makes acrylic pans that can be specified for 1,2or 3 flanges. Here’s one that I’m considering: https://mtibaths.com/assets/product-specs-2018/MTSB-4236MT.pdf Refer to the section on Construction features ar the bottom of the spec sheet. It says, “Factory-installed tile flange on 1, 2 or 3 sides to facilitate installation. PLEASE SPECIFY WHICH SIDES WHEN ORDERING.” It’s not inexpensive, but quality seems to be better than other brands. I’ve also looked at soapstone and quartz pans. They don’t have flanges at all and I don’t know how the walls are constructed to prevent leaks. Maybe one of the pros will chime in....See Morekitchen table-major dilemma!!! please help!!!
Comments (17)A good friend of ours has only island seating in her family. They have three boys and entertaining is strained in her home, even her own family around the "table" doesn't fit very well as the boys get older. She seems happy with it, but it's something I would never suggest. In my old house, which had a small but very well laid out kitchen, the open wall had cabinets with a table level counter coming out of it like a T. It wasn't big, but it was big enough for our family of 5 to eat there, the kids sat there for their snacks and it was even really nice for rolling out dough. Maybe something like that could work? Have to laugh at the Olympics mention buehl, I don't usually watch much TV, but I've been glued and seen the very same ad. I've also seen pet food ads with nice kitchens- that bacon strips dog may be pretty uncouth, but he has a stylin' kitchen!...See MoreAre We Our Kitchens?
Comments (16)I don't know, I think people can be into math and numbers and also into words and reading and also into design and art. One can be an athlete as well as any of the above. I guess the questions try to put people in one camp or the other, but most people don't fit fully on either side, unless they have extreme personalities. I'd hate to be so predictable as to stick with one label. I pay attention to a lot of different areas, but also know I have a lot of blind spots. I can't fix a car, never got the complexities of chess and and not good at any games with ball throwing or worse, being thrown at. Ask me about world events and I do pretty well. Ask me about pro basketball/hockey/soccer/tennis and I am lost. Challenge me to a game of cards (canasta, pinochle or spades) and I will kick booty. No once can be great at everything, but one can be interested in a bunch of things. As much as I like numbers and have a talent for doing math in my head, I don't think of myself as a numbers person, per se. I can be analytical and I can also be emotional. Some decisions are driven by one and some the other. Hopefully, most include both areas. In any case, I like quirky and unexpected with design, so you won't see my kitchen in anyone else's house. I may have copied bits and pieces, but the total will be our own design (for better or worse, lol). Most of the design is from my imagination, but dh has had some input too and so it is a collaboration overall. I think our kitchen reflects our sensibilities a bit, so it can be a clue to our personalities in a way. I bet a profiler could deduce a lot from how people design their kitchens. Math has nothing to do with it.......See MoreOur Design Dilemmas Are Over - Forever!
Comments (19)I've always thought the circle kitchen would be great for an urban loft, or something. The real kind where it's more about the arc welder or the fume extractor for the turps, and no real cooking is happen. Great for snacks, and cool, right? But this isn't for small spaces. It's actually for big spaces that require little of kitchens. I also think this isn't even for daily use because the cabling necessary for the 180 degree spin is going to fail at some point from constant pushing and pulling. Most of the designs on that blog, however, look like student projects rather than like anything meant for use. A better big space hide-a-kitchen design project that really is for sale is the Bulthaup B2. It's really inefficient, as shown, and stuff will fall the surface. There's practically nil counter space, and one's crockery and groceries must fit the storage space, because it is so customized, but it's a real kitchen where you could cook real food. When we had a thread about it before, there were people who chimed in about how they loved it, and we finally figured out that they loved how they'd use the pieces in their own concepts (e.g., one included a big farm table), rather than as shown. :) I.e., the total concept may wander too far into engineer-guy-design, but the pieces are cool and can be used. :)...See MoreMomofthree Ma
4 years agohoussaon
4 years agoEve
4 years agoelunia
4 years agoEve
4 years agoSabrina Alfin Interiors
4 years agoD N
4 years agolast modified: 4 years agoD N
4 years agohbeing
4 years ago
Related Stories
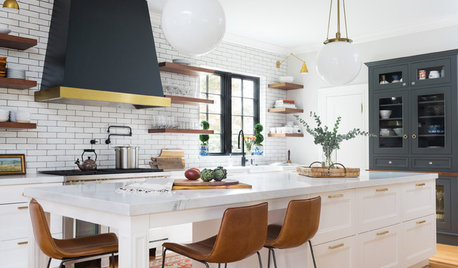
KITCHEN STORAGEWhere to Hang Open Shelves in the Kitchen
Consider these locations for letting in natural light, dealing with a tricky corner and more
Full Story
KITCHEN DESIGNKitchen of the Week: A Designer’s Dream Kitchen Becomes Reality
See what 10 years of professional design planning creates. Hint: smart storage, lots of light and beautiful materials
Full Story
KITCHEN DESIGNDesign Dilemma: 1950s Country Kitchen
Help a Houzz User Give Her Kitchen a More Traditional Look
Full Story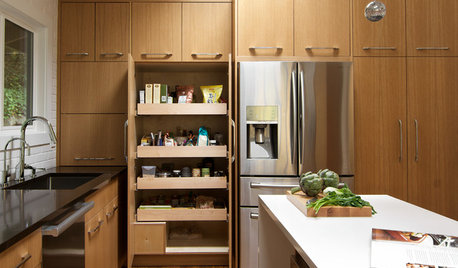
BEFORE AND AFTERSKitchen of the Week: A Stylish Design Where Everything Works
With tons of storage, a coffee station and a hidden laundry area, this clean, bright Washington kitchen fits the bill
Full Story
HOME TECHDesign Dilemma: Where to Put the Flat-Screen TV?
TV Placement: How to Get the Focus Off Your Technology and Back On Design
Full Story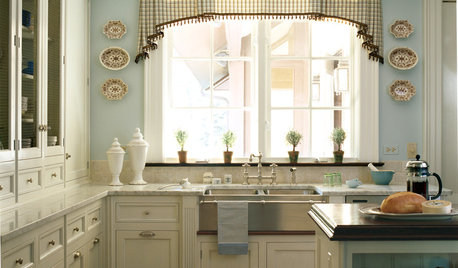
HOUSEKEEPINGKitchen Fix: Where to Hang the Dish Towels
Keep these hardworking cloths handy and dry. And even find room to show off the ones that no one is allowed to use!
Full Story
KITCHEN DESIGN11 Must-Haves in a Designer’s Dream Kitchen
Custom cabinets, a slab backsplash, drawer dishwashers — what’s on your wish list?
Full Story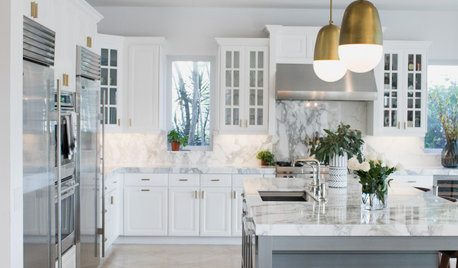
KITCHEN DESIGNFresh White Palette Brings Joy to Designer’s Kitchen and Bedroom
In Florida, Krista Watterworth Alterman ditches dark faux-Mediterranean style for bright, glossy whites
Full Story
KITCHEN CABINETSA Kitchen Designer’s Top 10 Cabinet Solutions
An expert reveals how her favorite kitchen cabinets on Houzz tackle common storage problems
Full Story
KITCHEN DESIGNA Designer’s Picks for Kitchen Trends Worth Considering
Fewer upper cabs, cozy seating, ‘smart’ appliances and more — are some of these ideas already on your wish list?
Full StorySponsored
Columbus Area's Luxury Design Build Firm | 17x Best of Houzz Winner!




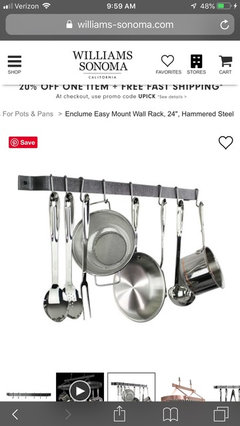
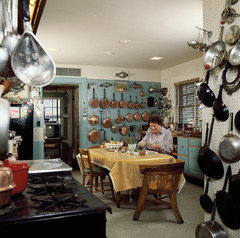



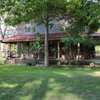

D N