New house - advice needed! (Front porch, fireplace, built-ins)
Ross H
4 years ago
last modified: 4 years ago
Featured Answer
Comments (14)
decoenthusiaste
4 years agoJerome DeMarco ART.chitecture
4 years agoRelated Discussions
Help Picking Hydrangeas for New House Front Porch Border
Comments (44)I agree with Dingo about sun exposure. H. arborescens doesn't much like full or western sun, though it wants some sun to bloom really well, so it should be fine in the exposure you described above. H. paniculata in my garden is fine in full day sun, though farther south it benefits from some shade, but with the bright shade involved here, it still should bloom and grow well with morning sun. I have a friend with Bobos in part shade, part sun and they look happy. One difference between the two is that H. arborscens suckers some, so for my Annabelle, I have to remove suckers once or twice a year (ususally fall and then in spring for the ones I missed) if I don't want it to overtake the surrounding shrubs. I don't know if all H. arborescens are quite as vigorous as Annabelle. H. paniculata doesn't sucker so in my garden is less work. I had an injured knee that made much garden work difficult to impossible for about three years, and here's my Annabelle, unchecked for all that time, but if kept maintained it is a lovely plant.(windowsill sits at 4' to give you height.) I would look at the summer color and fall color of various H. paniculatas and H. arborescens in your size range along with the shape and density of the flower heads and how upright the branches are. Only you can decide which appeals to you the most. They should all bloom well for you....See MoreNeed suggestion for built-in planter (New Braunfels)
Comments (9)I was also thinking of Stipa tenuis or weeping muhly for texture. A thought occurred to me that the southern exposure , the thermal mass of the cement would make this a good place for semi tender succulent. It would heat up with the low winter light and the overhang would hold the heat over the night, and the eves would protect it from excessive moisture. One could do a columnar cactus , IE a Sagaro cactus or the chilean saguaro like one with minimal need for protecting. Along those lines there is also Pedelanthus macrocarpas. Occasional protecting might still be needed. If you think of ferns , I would go with ferns that are xeric in the chelanthes family (sun ferns) , like C sinuata (wavy cloak fern) or C .lanosa. I have some that have grown in situ for 15 years. If one does not get occasional water in the summer , they curl up and look dead showing their brown under leaf. Then open up silver with water. Mine lived through the 201 drought unwatered. They are a beautiful silver. The wavy cloak fern is native to our area. I have seen a native variety being sold at Plant delights with a name of a Memphis gardener tacked on it. (Jo Levy , I think). Barton Springs Nursery or the Natural gardener carries it in Austin. Living on a totally unwatered garden dependent on water ketchment alone for all your needs makes one understand the dormant period of gardening in the summer. The late summer /fall rains bring so much rebirth. You will garden with nature and that means your garden will look compromised at points. I have learned to live with this periodic lack of green. The golden browns of dry native grasses are the baseline of my yard. They can go from almost grey and bare dirt when it is really droughty to green and flowering in a couple of weeks. It is a whole other way of looking at your yard. How large is your cistern and do you have a grey water zone designed into your system? Have you been to the West Cave Preserve and seen their system?... Another interesting place is Pliny Fisk's Max's Pot east of Austin). They have some interesting ideas on wet gardens using effluent. He does a Friday night gathering/show and tell, or used to....See MoreNeed help with built-ins next to fireplace ???
Comments (22)We are putting swivel chairs on that side so you can easily watch tv/fire or turn and look at the water. Think we'll look for a console for tv. We don't want it up on the stone and not sure about hanging it on the wall. My husband has a lot of audio components to store below tv....See MoreHonest opinion needed! Front porch paint advice
Comments (29)@groveraxle the photo visual with the same color treads as the siding is great! @sammy, your pics as well with the plants running up the stairs (or the flanking mini tree idea) are great visuals from the previous conversations and two very economical ways to get this off your mind for now (as it is clearly bothering you regardless of next year's plans :) and have a lovely effect. Next year will come fast enough but you never know, you might decide to spend that money elsewhere first such as your roof plans for example, and other porch details that will inspire what you ultimately want to do with the steps. Perhaps in your future project (although it's hard to tell from the photos), if the driveway is to the right of the home, you may want to "L" shape the stair wall on the left and along the sidewalk in front (with some room for a planting bed along the sidewalk wall). That will feel far more private when on the porch, and boost your curb appeal. Additionally those mini walls could serve as the railing required by code. Alternately you could just butt right up to the sidewalk, save yourself the steep enough expense of ripping up the concrete and build (level) right over it, which also gives you "flat rail' surface to put planters, or to build a planter on top (mind the water issues so do this properly to avoid rot down the road), and plant various varieties that will hang down over the front to take away the 'hard' look of that wall if you choose to go that way. Let us know what you decide to do and good luck!...See MoreRoss H
4 years agodecoenthusiaste
4 years agolast modified: 4 years agolizziesma
4 years agoSabrina Alfin Interiors
4 years agogroveraxle
4 years agogroveraxle
4 years agogroveraxle
4 years agogroveraxle
4 years agogroveraxle
4 years agosuezbell
4 years agoRoss H
4 years ago
Related Stories
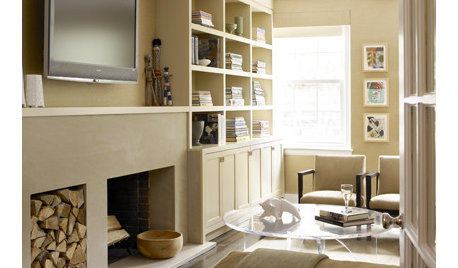
ORGANIZINGHow to Design Built-Ins That Fit Your Needs
Tips for designing built-in bookshelves and storage
Full Story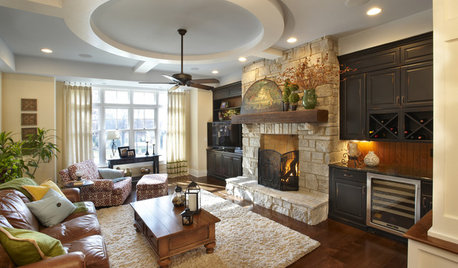
FIREPLACESThe Right Built-ins for Your Fireplace
Building the perfect storage around your fireplace starts with deciding what it's for. These 14 examples will get you started
Full Story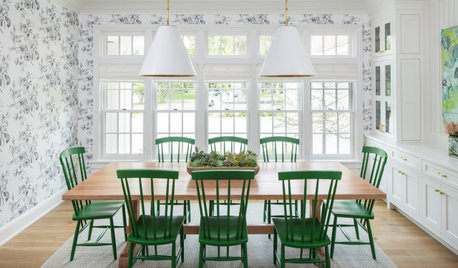
HOUZZ TOURSA Newly Built House With Cool and Classic Character
Crisp white shiplap walls, custom built-ins and a casual, preppy vibe make this new Minnesota home feel timeless
Full Story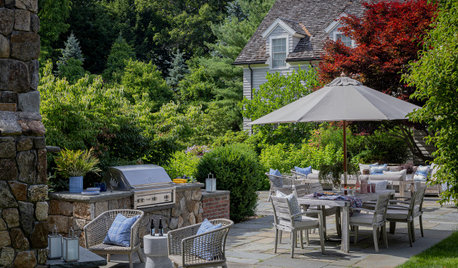
OUTDOOR KITCHENSWhat to Know About Choosing a Built-In Grill
A built-in grill is an investment in your landscape. Learn which grill is right for your outdoor cooking needs
Full Story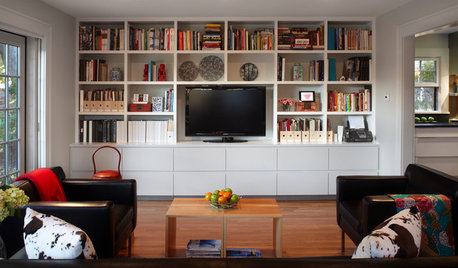
GREAT HOME PROJECTSHow to Get That Built-in Media Wall You Really Want
New project for a new year: Tame clutter and get a more stylish display with a media unit designed to fit your space just right
Full Story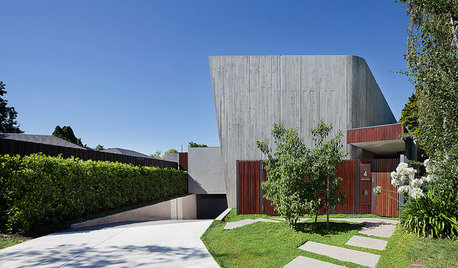
Houzz Tour: A House Built for the Long Term
The designers of this one-of-a-kind home made the most of its challenging location to deliver enduring comfort and style
Full Story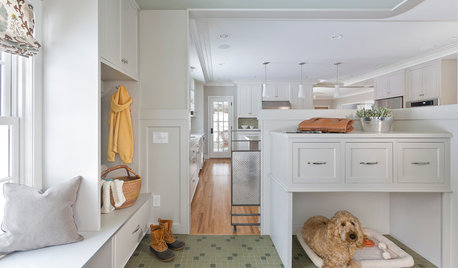
PETS16 Stylish Built-In Sleeping Areas for Dogs
Give pets their own safe haven with these built-in dog beds for the kitchen, living areas and laundry room
Full Story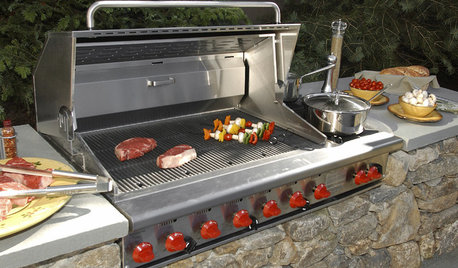
GREAT HOME PROJECTSHow to Get a Built-In Outdoor Grill
Put fresh-air grilling on the menu with a built-in setup that suits your patio or yard
Full Story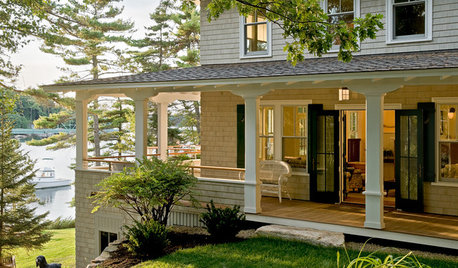
GARDENING AND LANDSCAPING7 Ideas to Get You Back on the Front Porch
Remember the good old days, when porches offered front-row seats to street scenes? They can be even better today
Full Story



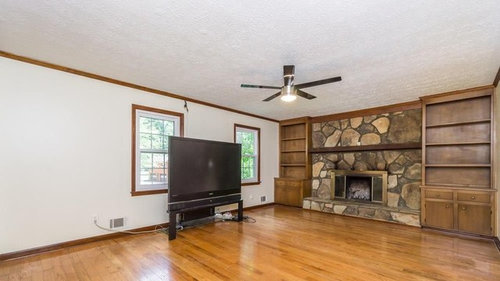
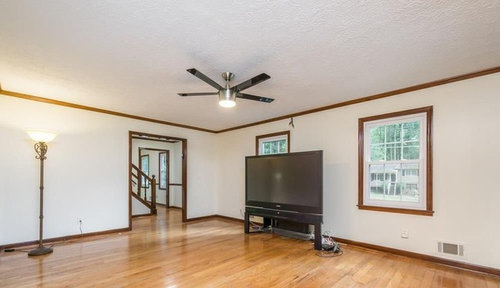

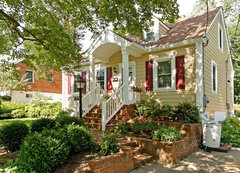


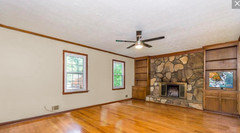
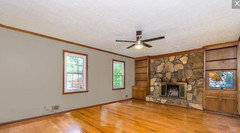

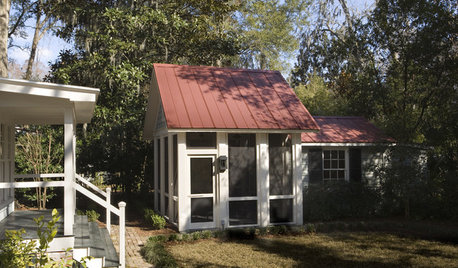
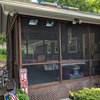
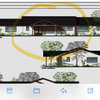
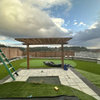
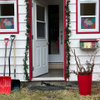
Karenmo