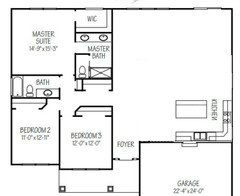Help with new home layout
jaimmieb
4 years ago
Featured Answer
Comments (20)
bpath
4 years agoRelated Discussions
Need help for New House Layout
Comments (48)Norm, would you be okay with three stories, instead of two? Just curious. :-) It really sounds like it would be a good idea to shop for a professional designer/architect. A lot/land that is only 56' wide (my production home is on a 55' wide lot, I think), by 90' long (mine is 125'), can't really support a huge house, in my opinion. I feel like *my* house is even too big for my lot, and it's a single story, 2060 sqft home that is roughly 36' wide by 57' long. Do you have a strict deadline for the design phase?...See MoreNeed help with master bedroom furniture and layout for new lake house
Comments (12)Floating the bed is a nice idea but you wouldn't have room for any type of night stands. An armoire is a wonderful idea for extra storage. Something like this with some extra drawers would work. https://www.overstock.com/Home-Garden/Grain-Wood-Furniture-Greenport-2-Door-Armoire/25739333/product.html?option=43173892 Then use bachelor chests or 3 drawer nightstands for more drawer storage. https://www.wayfair.com/furniture/pdp/rosalind-wheeler-lusia-3-drawer-nightstand-w001460587.html If there's room, perhaps you could add a bench under the window. Just simple white sheers on the window since you don't seem to need privacy. The floors are beautiful and it's a lovely room. A modern antique brass bed like this would make a wonderful juxtaposition in a traditional room! https://www.burkedecor.com/products/westwood-bed-in-antique-brass?...See MoreNew Home Great Room Layout Help
Comments (3)Sorry that is the only floor plan file I have right now :( - I'm working on getting it re-done so it's readable!...See MoreNew house: Furniture and layout help needed!
Comments (5)I can't judge the spacing from your photos. if you did a sofa like this under the front window, had the tv over the fp, or, even have it mounted to that opposite wall w/a slender console under it, a few comfy chairs like shown, would this work? ignore the built ins. Look at Article for leather sofa. I have their Sven in the black leather and it's really nice. comes in diff leather colors, and different velvet or fabric options this one is mine w/their bench and walnut chair, leather pouf, and I refinished the vintage Brasilia console. Both of the art pieces are collectable prints from known artists/photographers. I like the idea of doing a walnut console on that one wall across from FP. whether or not you mount a tv or art is up to you. if you do some art, then get something this size. you say you have your plants, use them! you have a great spot by the front window. I have a fiddle leaf in my other room and that thing won't stop growing. it's so tall and huge, it's a good thing I have vaulted ceilings! IF you do the sofas that face each other, you can still put the tv on that wall, and do art over the fireplace. You see how they have the space over by the window? I don't know how much you would have, but you could set it up like this^. IF you have more room over there, do a small side table, two small chairs, some plants, and have a little sitting spot. or set up a little play area w/a bench under the window to hide toys....See MoreBarnes Custom Builders
4 years agolast modified: 4 years agoPPF.
4 years agobpath
4 years agolast modified: 4 years agoA Fox
4 years agojaimmieb
4 years agocpartist
4 years agolast modified: 4 years agoMark Bischak, Architect
4 years agobeckysharp Reinstate SW Unconditionally
4 years agoA Fox
4 years agoMrs Pete
4 years agolast modified: 4 years agoA Fox
4 years agobpath
4 years agolast modified: 4 years agobpath
4 years agolast modified: 4 years agojaimmieb
4 years agobeckysharp Reinstate SW Unconditionally
4 years agocpartist
4 years agoPPF.
4 years agojaimmieb
4 years ago
Related Stories

ARCHITECTUREHouse-Hunting Help: If You Could Pick Your Home Style ...
Love an open layout? Steer clear of Victorians. Hate stairs? Sidle up to a ranch. Whatever home you're looking for, this guide can help
Full Story
MOST POPULAR7 Ways to Design Your Kitchen to Help You Lose Weight
In his new book, Slim by Design, eating-behavior expert Brian Wansink shows us how to get our kitchens working better
Full Story
BATHROOM WORKBOOKStandard Fixture Dimensions and Measurements for a Primary Bath
Create a luxe bathroom that functions well with these key measurements and layout tips
Full Story
CURB APPEAL7 Questions to Help You Pick the Right Front-Yard Fence
Get over the hurdle of choosing a fence design by considering your needs, your home’s architecture and more
Full Story
STANDARD MEASUREMENTSKey Measurements to Help You Design Your Home
Architect Steven Randel has taken the measure of each room of the house and its contents. You’ll find everything here
Full Story
REMODELING GUIDESKey Measurements to Help You Design the Perfect Home Office
Fit all your work surfaces, equipment and storage with comfortable clearances by keeping these dimensions in mind
Full Story
ORGANIZINGDo It for the Kids! A Few Routines Help a Home Run More Smoothly
Not a Naturally Organized person? These tips can help you tackle the onslaught of papers, meals, laundry — and even help you find your keys
Full Story
SELLING YOUR HOUSE10 Low-Cost Tweaks to Help Your Home Sell
Put these inexpensive but invaluable fixes on your to-do list before you put your home on the market
Full Story
SELLING YOUR HOUSEHelp for Selling Your Home Faster — and Maybe for More
Prep your home properly before you put it on the market. Learn what tasks are worth the money and the best pros for the jobs
Full Story
UNIVERSAL DESIGNMy Houzz: Universal Design Helps an 8-Year-Old Feel at Home
An innovative sensory room, wide doors and hallways, and other thoughtful design moves make this Canadian home work for the whole family
Full Story












vsr61