A Survey of Farmhouse Styles
Holly Stockley
4 years ago
Featured Answer
Sort by:Oldest
Comments (27)
Holly Stockley
4 years agoOne Devoted Dame
4 years agoRelated Discussions
Farm-house sink Vs double bowl sink
Comments (11)Believe me, there are NO plumbing issues involved. What MAY be an issue is finding a hardware store--or other source--for the parts you need to do a changeover. The best thing you can do for yourself is get down and climb under your present sink, the neighbor's sink, your family member's sinks, and familiarize yourself with the plumbing that's under there !! While you're down there, check for leaks, and use a ruler/tape measure to get an idea of sizes. Bathroom sinks are usually 1 1/4" diameter thinwall pipe; the tub/shower and the kitchen sink are, or should be, 1 1/2". One thing to remember: the 1 1/2" thinwall pipe hooked directly to the bottom of your sink, and tied into the "S" or "P" traps under there, is NOT NOT NOT the same as the 1 1/2" drain piping; HOWEVER--there are adapters to mate the thinwall to the heavier piping. By the way, you ARE gonna go to the store and find out what a "P" or "S" trap is, aincha?? Dont be afraid to ask Q's, and do realize many of the guys you ask are about as ignorant as you are when it comes to plumbing....many--not all of 'em. THEN: when you find somebody who sounds like (s)he can help you do this project, and they put down on paper the parts you need, the best thing you can do is repeat the process--go find somebody else at another store who can do likewise, and then compare the parts recommended, &c. Maybe this soundz like plumbing 101--you're right, it is. Anything else spellz disaster in the making, not to mention the resultant feeling you bin ripped off and jerked around, and that you coulda done a better job yourself.... if only.... you'd taken to heart the suggestion of: kenn 1RmSchlHse millersport oHIo -- there's a time and place for spontaneity.......See MorePlanning a garage addition to my farmhouse style home.
Comments (3)It appears that your at your setback limits of the lot on some parameters. And there appears to be a significantly sized tree in the way. Nothing that an architect, lots of earth moving equipment and loads of money can’t manage to solve. But most don’t want to spend 150K on a garage....See MoreFarmhouse style bedroom
Comments (4)All depends on what the colour of your other 3 walls are now, and what colours you have for your bedding but here are some suggestions for Farmhouse style paint colours....See MoreDoes this rail style lean “modern farmhouse”?
Comments (20)@G E interesting dilemma. I wonder if you could keep the original frame, remove the waves and add vertical rectangular "boxes" like this. The top and bottom of the "box" would be above and below the top and bottom rails, adding height. Have you spoken to any metal smiths? You said you're working with a rail professional but do they do custom metal work? Retrofitting the existing might be more expensive than making a new one but you never know. If you go the metal smith route, speak to several. Prices vary widely I've found. If your current craftsperson doesn't do metal, maybe they'd partner with someone who does. No matter what you do, I'd keep the original rail and use parts of it as a wall sculpture. Maybe not exactly what I've shown but you get the idea. Lots of wall space to play with....See MoreSuru
4 years agoMrs. S
4 years agoBT
4 years agoHolly Stockley
4 years agoVirgil Carter Fine Art
4 years agoILoveRed
4 years agoVirgil Carter Fine Art
4 years agoKelley
4 years agoHolly Stockley
4 years agoKelley
4 years agoHolly Stockley
4 years agoAshley Z
4 years agoILoveRed
4 years agoHolly Stockley
4 years agoHolly Stockley
4 years agoHolly Stockley
4 years agoHolly Stockley
4 years agoHolly Stockley
4 years agoHolly Stockley
4 years agoLori Wagerman_Walker
4 years agoMark Bischak, Architect
4 years agoMark Bischak, Architect
4 years agoMark Bischak, Architect
4 years ago
Related Stories
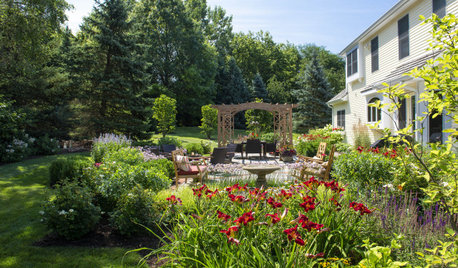
LANDSCAPE DESIGNPatio of the Week: Cottage Garden-Inspired Style for a Farmhouse
A landscape designer found on Houzz creates an Illinois yard with colorful blooms from spring through fall
Full Story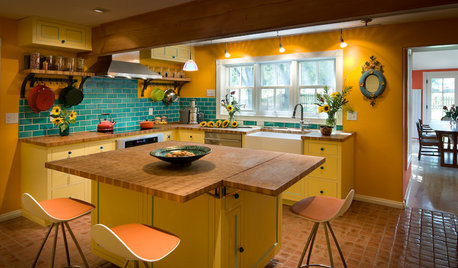
COLORFUL KITCHENSKitchen of the Week: From Style Mishmash to Streamlined Farmhouse
Vibrant colors and rustic materials give an 1800s Colorado kitchen a thoughtful contemporary update
Full StoryHOMES AROUND THE WORLDHouzz Tour: In Japan, Farmhouse Style Inspires an Island Home
Details are everything in Japanese actor Chieko Higuchi’s Hokkaido retreat
Full Story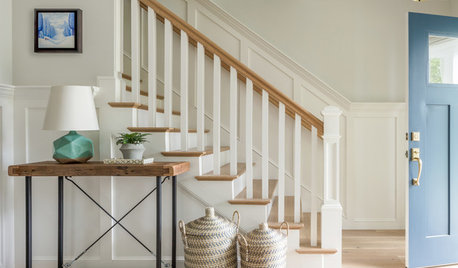
HOUZZ TOURSHouzz Tour: New Family Home Nails Modern Farmhouse Style
A mix of rustic style and midcentury design creates an eclectic vibe in Massachusetts
Full Story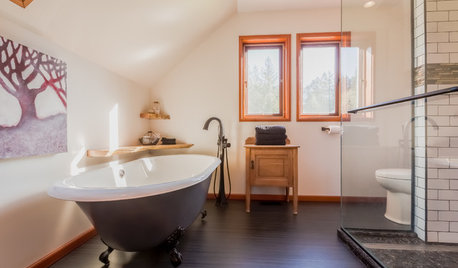
BATHROOM DESIGN6 Bathrooms Freshen Up With Farmhouse Style
Take a look inside to see the handy features and classic pieces that help define these bathrooms
Full Story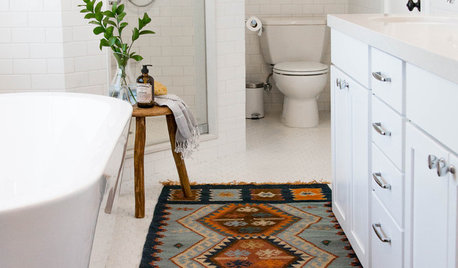
BATHROOM MAKEOVERSRoom of the Day: A Master Bathroom With Modern Farmhouse Style
A bright white and light gray palette gives this new bathroom a look that’s clean and serene
Full Story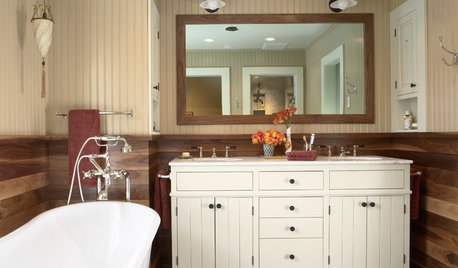
BATHROOM VANITIESAll the Details on 3 Farmhouse-Style Vanities
Experts reveal dimensions, finishes, paint colors, hardware, faucets and more
Full Story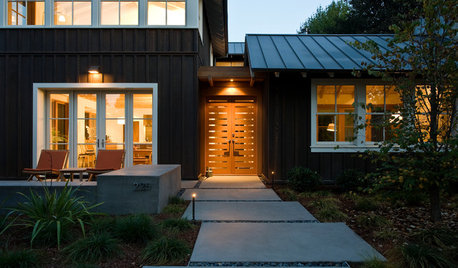
CURB APPEALEntry Recipe: Contemporary Farmhouse Style in a Suburban Setting
This new build sets a neighborly tone with a front-yard patio and an exterior created in scale with other houses on the street
Full Story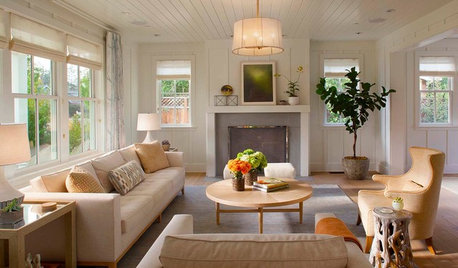
FARMHOUSESHouzz Tour: Farmhouse Style That Feels Metro, Not Retro
Classic forms get a contemporary twist in this airy and inviting Silicon Valley home
Full Story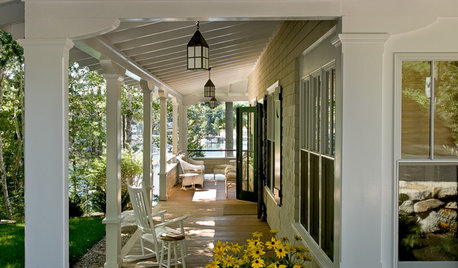
DECORATING GUIDES9 Ways to Create Comforting Farmhouse Style Anywhere
So you don't have 12 acres, a cow and a porch that sleeps a crowd. You can still get the warmth and coziness of a farmhouse at home
Full Story


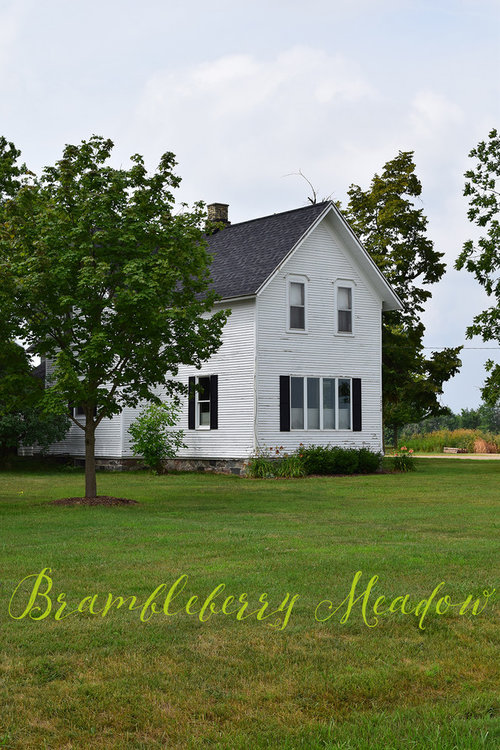
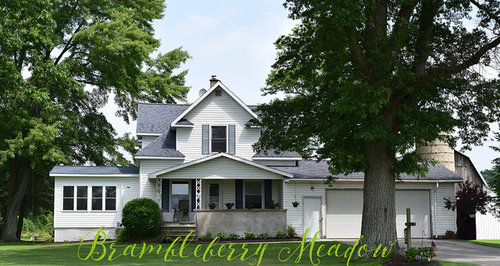
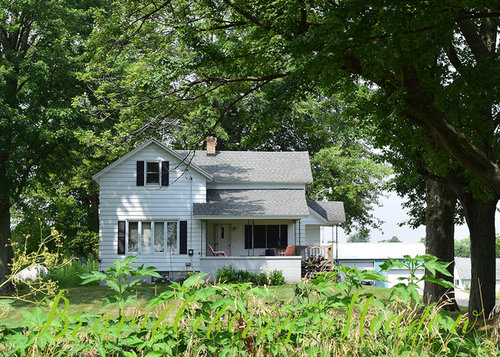
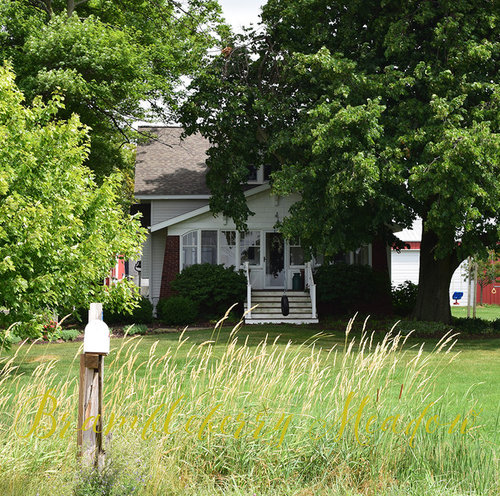
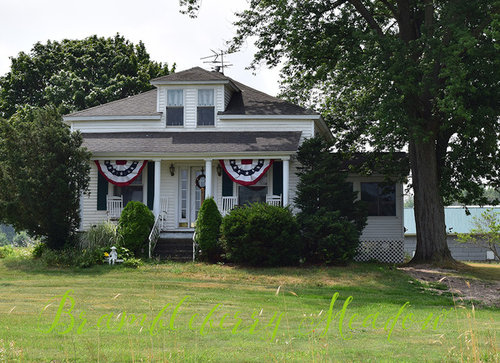
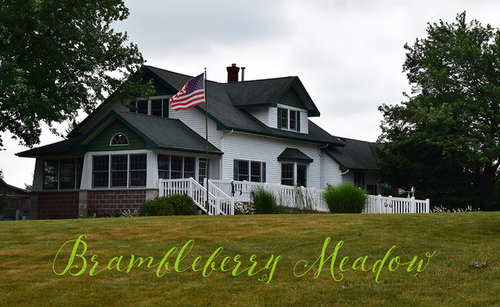
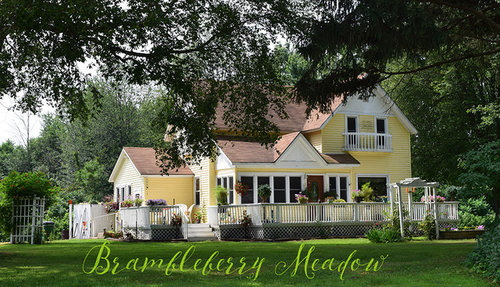
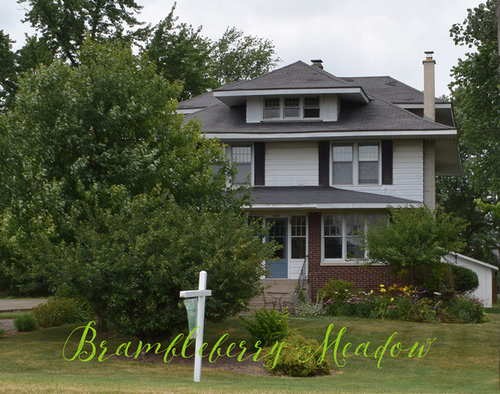
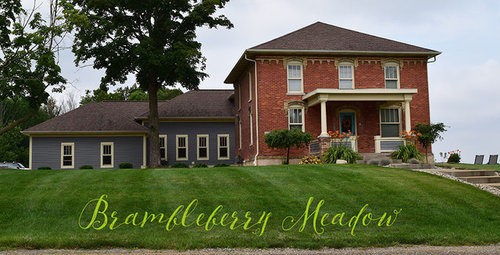
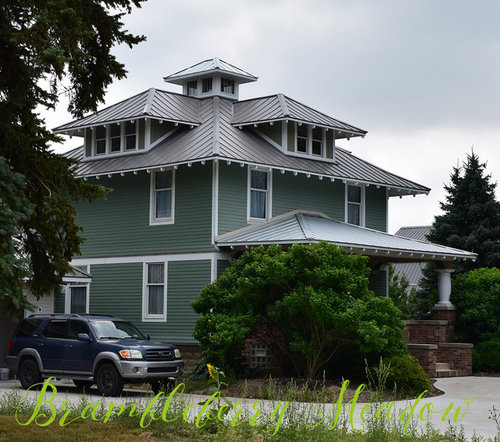
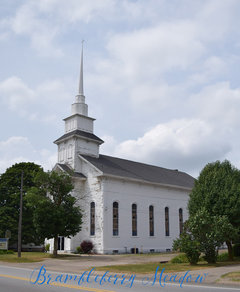

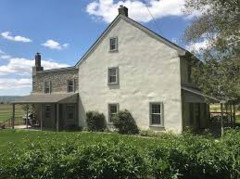
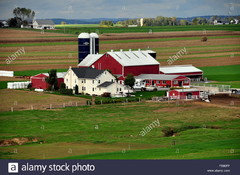
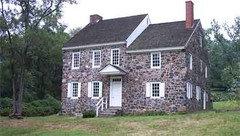
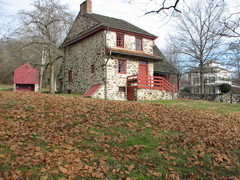
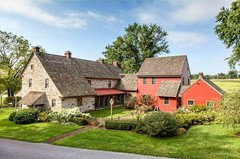
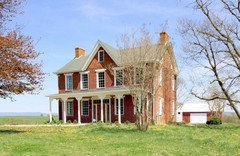
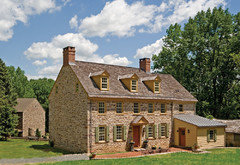
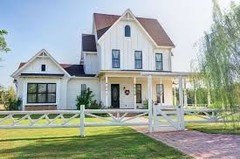
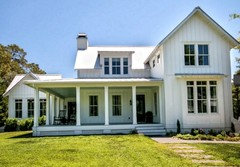
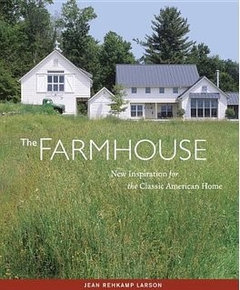
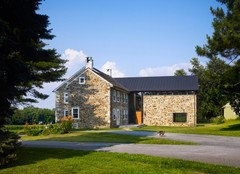
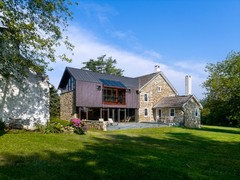

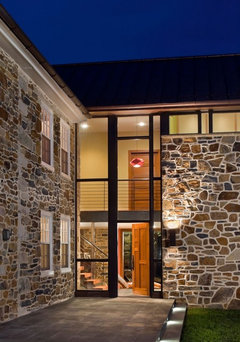
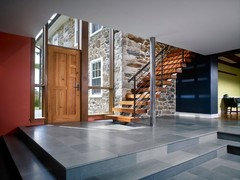
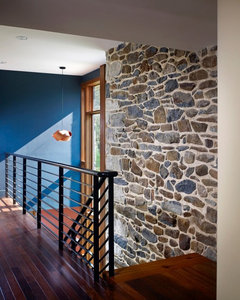

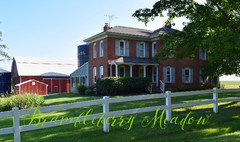
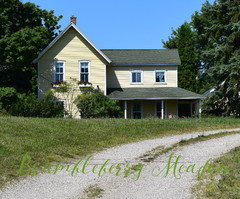
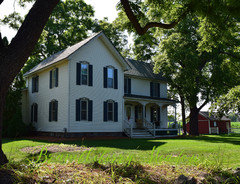
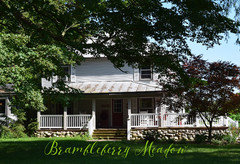

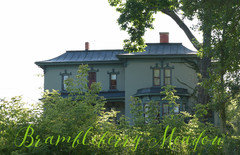
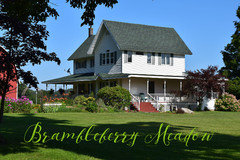
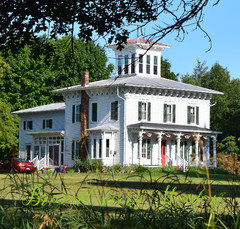
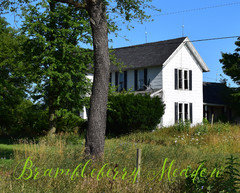
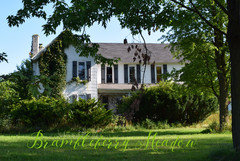
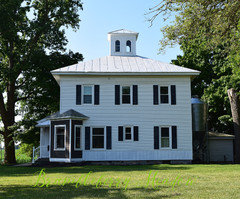
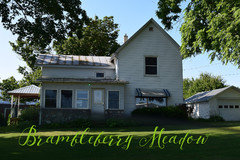
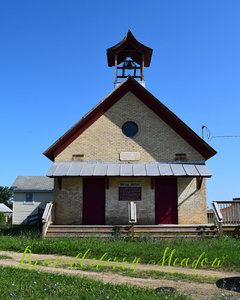
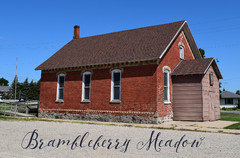
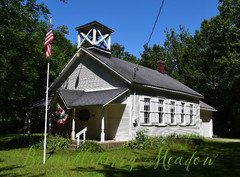
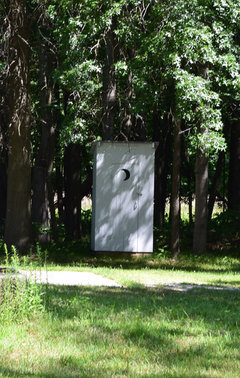
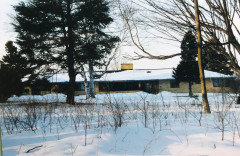
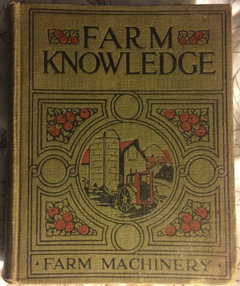

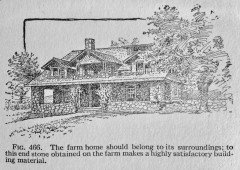
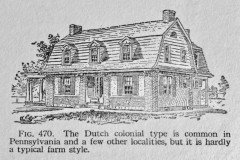
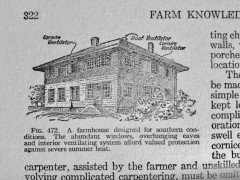
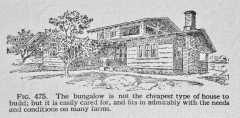
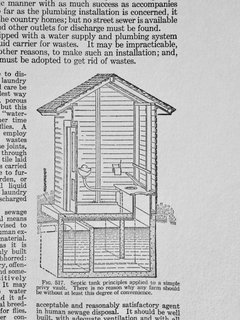





doc5md