Kitchen layout with 10ft ceiling
J Bradley
4 years ago
last modified: 4 years ago
Featured Answer
Sort by:Oldest
Comments (17)
Patricia Colwell Consulting
4 years agoRelated Discussions
Kitchen w/ 10ft ceiling?
Comments (6)My 10 ft ceilings had 42" uppers with about 6" of crown in the original kitchen. When we redid it, we used 42" uppers and glass above (they are 15 or 18"?) and then a crown to the ceiling on the perimeter. My storage wall has 84" pantries and the fridge with 27" cabinets above that to the same crown. Those and the one above the ovens are solid doors in painted finishes. My room opens to a breakfast and family room that has the ceiling vaulted from 10 feet to about 14-1/2 feet, so we might have been good even with a wood finish. I have seen wood finished cabinets done all the way to tall ceilings and look great -- they have generally been in older homes, so to 12 or 14 feet in larger kitchens. Some folks have done large boxes with 2 doors or a single door that looks like 2 doors. My cabinet person said the taller door could be too tall or heavy to hold up well over time. I think the door looking like 2 doors gives more cross support and structural integrity if you want to go that route. A neighbor apparently wanted the look of cabinets to the ceiling and not the expense (or wasn't replacing cabinets and couldn't quite match) so they put open shelves above on one side of the kitchen painted to match the cabinets they attached to below. They have display in the top and some cookbooks underneath. It works. I would not go with less than 42" uppers with the tall ceilings and nothing above. You can accent the open space with some lighting -- an inexpensive rope lighting or even a string of Christmas tree lights give a nice glow and won't need to be dusted to look good....See More10ft Ceilings - Run Cabinets All the Way to Ceiling?
Comments (26)I love the look of your kitchen, babs, I think the open space above is a great look. Unless you have money to burn AND a too-large kitchen, I vote for 8 to 8.5 ft of cabinets with cove lighting above. What does cove lighting do? It gives soft indirect light which is always more flattering than high wattage central bulbs. Plus for smaller kitchens it highlights the openness of your ceilings and turns dark, murky shadows above the cabinets into a pleasant accent feature. I love all your stacked/stacked look pics above, guys, especially with the backlit top row. But worth the extra money over cove lighting? Probably not unless you have an unlimited budget or you've REALLY REALLY gotta have it. Then you probably should get it. :) Davif...See MoreTray ceilings or something else for these 10ft ceilings?
Comments (5)@lbur1999 I designed a low profile tray ceiling for someone a while back, you can take a look [Here[(https://www.houzz.com/photos/custom-designs-and-model-renderings-contemporary-new-york-phvw-vp~28679795) to get an idea it has a few tiers which can be made larger in size especially in your case with a high ceiling. Or something like this This type of ceilings can be designed and done many different ways, there is also already made molding molds which can make a tray ceiling....See MoreTray ceiling or 10 ft ceilings? Advice on best design for value.!
Comments (46)Talked to builder the reason there is drywall space on the 2 story great room between the windows is because the roof overhang with the covered deck would not allow them to add more than 2 smaller windows in the mid drywall area. As it is now we will have 4 3x6 windows near the ceiling and 4 3x6 closer to floor. A suggestion was add 1 foot transoms to windows closer to the floor but theres no room to add them to the windows closer to the ceiling. So the choice is leave alone as they are now drywall space will be approx 3 and a half feet or add transoms lower windows only and have 2 and a half drywall feet. What would look best ? These sre the only options unless we centered 2 smaller windows in middle of drywall which im not sure about. Need to give them answer mondayI say. please help. thank you!...See MoreGreenDesigns
4 years agolast modified: 4 years agoauntthelma
4 years agolucky998877
4 years agoShannon_WI
4 years agolast modified: 4 years agoitsourcasa
4 years agolast modified: 4 years agoJ Bradley
4 years agopaddykk
4 years agocpartist
4 years agocpartist
4 years agocpartist
4 years agolast modified: 4 years agodamiarain
4 years agoJeffrey R. Grenz, General Contractor
4 years agoJ Bradley
4 years agocpartist
4 years agoJ Bradley
4 years ago
Related Stories

KITCHEN DESIGN10 Common Kitchen Layout Mistakes and How to Avoid Them
Pros offer solutions to create a stylish and efficient cooking space
Full Story
KITCHEN DESIGNKitchen Layouts: Ideas for U-Shaped Kitchens
U-shaped kitchens are great for cooks and guests. Is this one for you?
Full Story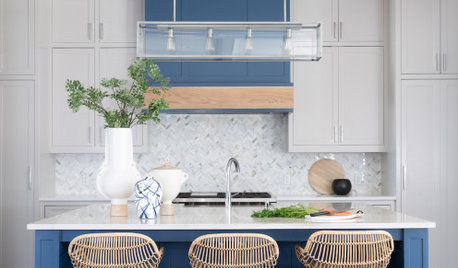
COLOR10 Ways to Add Blue to a Kitchen — and 10 Blues Worth Considering
Here are kitchen features to think about painting blue and beautiful blue paints for creating a stylish space
Full Story
KITCHEN DESIGNKitchen Workbook: 10 Elements of an Eclectic Kitchen
Eclectic kitchens can come in wildly different flavors, from homespun to far flung. Consider these 10 a sample platter
Full Story
KITCHEN DESIGN10 Tips for Planning a Galley Kitchen
Follow these guidelines to make your galley kitchen layout work better for you
Full Story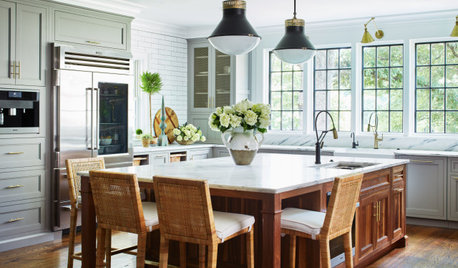
TRENDING NOWThe 10 Most Popular Kitchens So Far in 2020
Hardworking islands, custom details and functional layouts stand out in the most-saved kitchen photos this year
Full Story
KITCHEN LAYOUTSTrending Now: The Top 10 New L-Shaped Kitchens on Houzz
A look at the most popular kitchen photos uploaded in the past 3 months confirms a trend in kitchen layouts
Full Story
KITCHEN DESIGN10 Ways to Design a Kitchen for Aging in Place
Design choices that prevent stooping, reaching and falling help keep the space safe and accessible as you get older
Full Story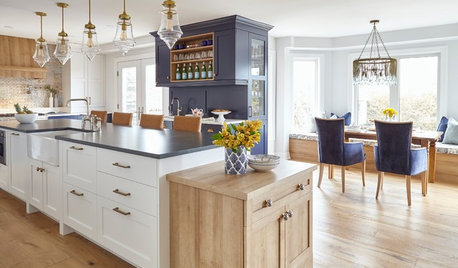
WORKING WITH PROS10 Times to Hire a Kitchen Designer
These specialists can solve layout issues, update an older space, create thoughtful design details and more
Full Story


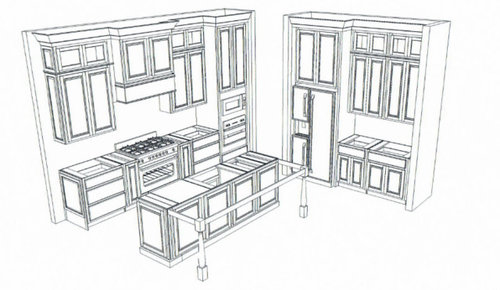
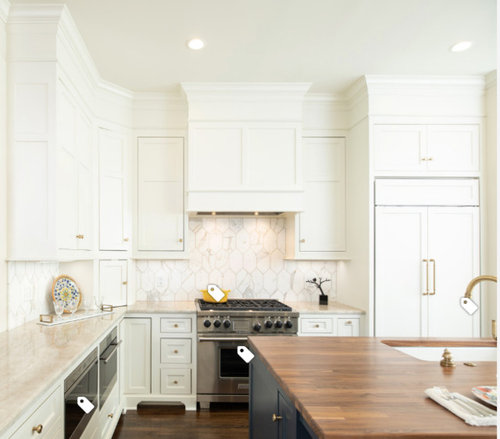
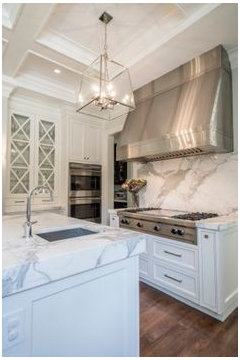
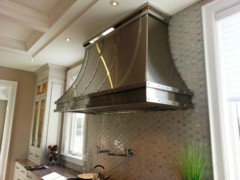

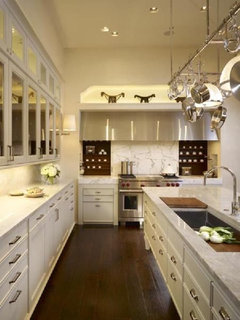


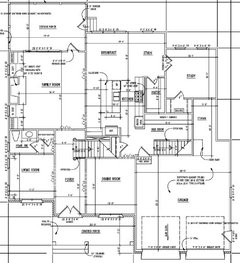

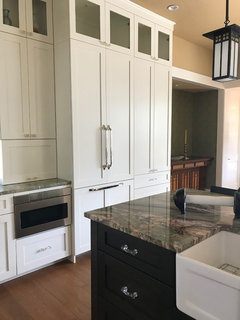
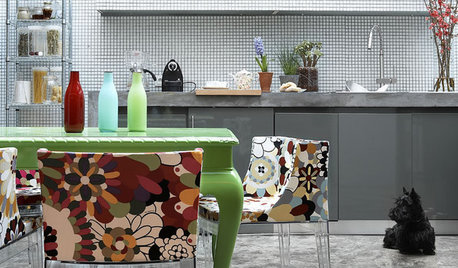


cpartist