Window Update. How hard is this really going to be?
Tina S
4 years ago
Featured Answer
Sort by:Oldest
Comments (51)
User
4 years agotoddinmn
4 years agoRelated Discussions
How hard is sisal to clean...really?
Comments (5)I have both-sisal and seagrass-and really, neither is hard to keep clean at all. I have found that sisal can be vacuumed quickly. I've never had anything stain it and I've got a sisal area run in my foyer where literally everyone who comes in the front door has to walk over it. It's had mud, rain etc tracked in and so far no problems. I didn't buy anything super treated or expensive either, it's just an IKEA rug. So far so good. And sisal, like the other natural fiber rugs, is so inexpensive that even if it doesn't last forever you won't be out a lot of $$$ anyway. Go for it!...See MoreHow hard to replace exterior window trim?
Comments (1)Replacing the trim with a wood trim will not be difficult. You will need to cut back the siding so that the trim can be installed and sealed onto the sheathing. You will also need some color matched J channel to give the siding/casing meeting point a clean look. You can also get composite trim, like Azek or Advanced TrimWright with lots of options, including integral J channel. You should also consult with a contractor, because water management is so important. You must flash and seal all around the trim to prevent water from infiltrating the structure. Hope this helps....See MoreHaving a hard time deciding how to update exterior!
Comments (14)I like your brick too. I think you're heading in the right direction with going gray for the trim. With your current roof you need to keep it a warmer gray (think taupe, gray/tan). A POP of color added to the front door (teal, plum, etc.) is an inexpensive and quick way to change the look of the house. As time and budget allows I would also look at changing out the wrought iron posts to a square column. Wrapping them may create a column that looks too wide, but you could give it a shot. Landscaping needs to be "brought under control" as it has an overgrown look. If you're interested in seeing some virtual makeovers of your house check out my web site, Creative Visual Concepts. I can show you how your house could look with these changes....See MoreHard water (really hard) stain on brick.
Comments (2)I'm a fervent recommender of this product. This is copied from another recent post about hard water stains: I'm going to look like a shill for this company because I posted this same info on two other threads, but I really have no connection to them other than being extremely pleased with their product. I was sick about the water/mineral stains on a new sink as well as the metal and metal look plastic on my Hansgrohe shower fixtures. I tried everything and this stuff is a miracle. My window washer uses it to remove water spots, too. Try this...it's taken water spots off every single thing I've ever tried it on, it's non toxic, non abrasive. You can sometimes get free samples at Ace Hardware if there is one near you. There are other products called Bio-Clean, be sure you get THIS one: I have only used the cream in this container, can't vouch for the liquid. https://www.bio-cleanproducts.com/...See MoreUser
4 years agolast modified: 4 years agostillpitpat
4 years agotoddinmn
4 years agoZalco/bring back Sophie!
4 years agoTina S
4 years agoTina S
4 years agoMrs. S
4 years agolast modified: 4 years agotoddinmn
4 years agoJAN MOYER
4 years agolast modified: 4 years agotoddinmn
4 years agoJAN MOYER
4 years agolast modified: 4 years agoUser
4 years agozmith
4 years agopink_peony
4 years agotoddinmn
4 years agotoddinmn
4 years agoTina S
4 years agolast modified: 4 years agoTina S
4 years agolast modified: 4 years agoUser
4 years agolast modified: 4 years agoTina S
4 years agoZalco/bring back Sophie!
4 years agoapple_pie_order
4 years agoTina S
4 years agoTina S
4 years agolast modified: 4 years agoTina S
4 years agoUser
4 years agolast modified: 4 years agoUser
4 years agolast modified: 4 years agochickemama
4 years agoUser
4 years agolast modified: 4 years agochickemama
4 years agoUser
4 years agolast modified: 4 years agochickemama
4 years agoTina S
4 years agoTina S
4 years agoTina S
4 years ago
Related Stories
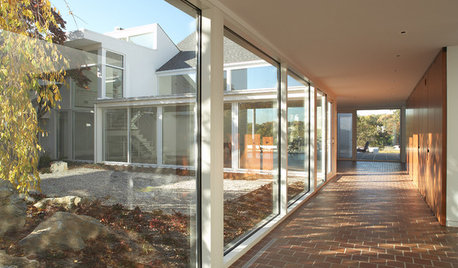
GREAT HOME PROJECTSUpdate Your Windows for Good Looks, Efficiency and a Better View
Great home project: Replace your windows for enhanced style and function. Learn the types, materials and relative costs here
Full Story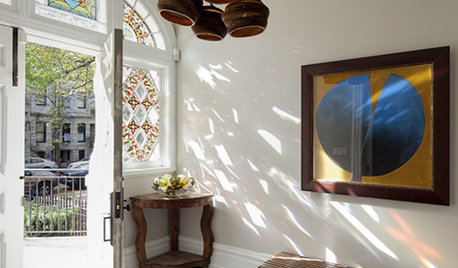
REMODELING GUIDESUpdate Historic Windows for Charm and Efficiency
Renovate old windows to keep the character but lose the energy outflow from your home
Full Story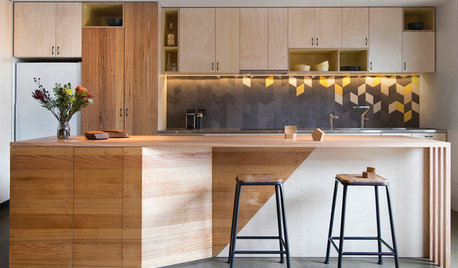
DECORATING GUIDESHow to Go Geometric Without Going Overboard
If your home decorating isn’t adding up, consider angles and shapes to help solve the equation
Full Story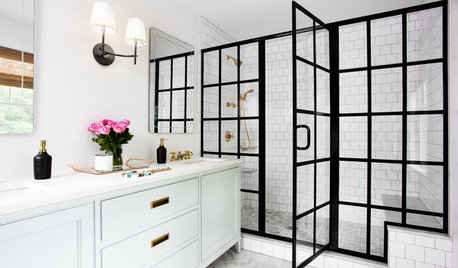
SHOWERS10 Reasons to Go for Black-Framed Shower Doors
Add drama, elegance or industrial chic to your bathroom with these metal-framed glass doors and windows
Full Story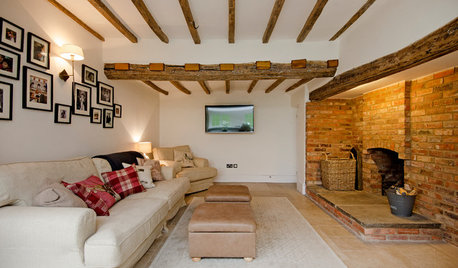
HOUZZ TOURSMy Houzz: Gentle Update for an Elegant Georgian Farmhouse
A historic farmhouse in Staffordshire, England, gets a new lease on life with fresh paint, hard work and a light-filled addition
Full Story
TRANSITIONAL HOMESHouzz Tour: Artistic and Playful Update for a Seattle Tudor
Original stained glass windows, ornate millwork and classic proportions suit this home’s fresh take on traditional
Full Story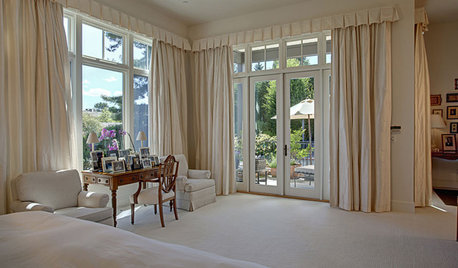
WINDOW TREATMENTSHow Low Should Your Drapes Go?
Hover, brush the floor or pool like Scarlett O'Hara's tears — we give you the lowdown on curtain length options
Full Story
KITCHEN DESIGN11 Simple Ways to Update Your Kitchen
Check out these ideas to refresh your cooking space without going for a complete remodel
Full Story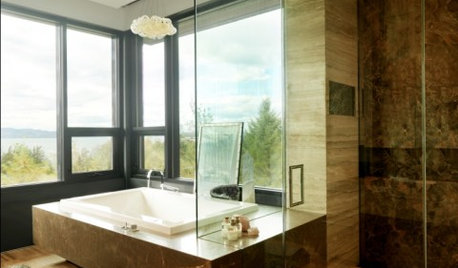
HOUSEKEEPINGGet Glass Windows and Doors Gleaming Clean
Preserve a spotless view with these guidelines for keeping soap scum, hard water spots and dirt at bay on glass surfaces around the home
Full Story















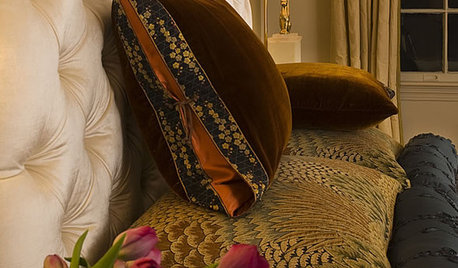


Beth H. :