July 2019 Building A House
Pinebaron
4 years ago
last modified: 4 years ago
Featured Answer
Sort by:Oldest
Comments (215)
NewEnglandgal
4 years agoKirsten E.
4 years agoRelated Discussions
July 2018 - How's your house build going?
Comments (260)Thanks all! lindavana - we got the light from Metro Lighting, its a Capital Lighting Chandelier, 4912BI, you can get in 8 or 12 lights. drbevdc - thanks!, my boyfriend is a big beer geek and this was his special request, we love how it turned out. Everyone raves about our open shelves, found them on Etsy and we love the navy cabinets. ILoveRed - curtains are our only window treatments on the main floor and since we are city living we were not sure how much everyone can see into our house, so they had to go up right away. I had purchased the curtains in advance so they were ready to go. We had the brackets hung by the construction team before we closed, so it was "easy" for me to jump up and hang them...i dont do heights very well and was a little scared since the ceilings are 11' tall, but I got them up! Rugs were all from our old house and the right size so easy to just lay down, whew....See MoreAugust 2019 - How is Your Home Build Going?
Comments (306)NewEnglandgal I think it’s fine. Here are some ideas on what you could do to build it down a bit if you still think it’s too high. You could put some pretty brackets underneath. Or another board flat to look like an apron under the shelf! I think these designs look great and they have the stone too. Don’t want to catch your Christmas stockings on fire! Maybe that’s what they were thinking. Also the further back your furniture is I think it is actually better tv viewing. You will have room for a nice coffee table too....See MoreSeptember 2019 - How is Your Home Build Going?
Comments (263)NYCish I somehow missed your post! Your kitchen is so pretty and that island is big! Are you getting excited while waiting a slow death? lol I am trying ti imagine your nuclear system but that kinda stuff befuddles me. The iron work will complete everything outside. Looking really good! Buzz chipping your tooth now? be careful up there girl, that wind will blow you away! Junk looks like it is going up fast! Kathy so happy things are getting done now. Getting so exciting for you I bet. I started the October Build Thread- https://www.houzz.com/discussions/5797658/october-2019-build-a-new-home...See MoreOctober 2019 Build A New Home
Comments (221)@ Trish Walter We had a 2 story foyer in our last home we built and I regretted it. It was impossible to deal with cobwebs. And cleaning the second story window up above. HA! Never again. Of course we're building a ranch now so I'll only have 9 foot ceilings to worry about. Hal and I knocked out the remaining fascia the other day when the weather warmed to a balmy 56F. You can't really tell between this photo and previous ones because I had already primed the fascia just in case, but nevertheless, that trim is done. Corner molding next. I am still trying to talk Hal into replacing the inside corner trim with a blue one because I think it looks weird next to the front door, but at this time he isn't concerned about looks so much as getting stuff done. Maybe next year. Easy fix just costs time and money....See Moresnowcountry
4 years agolast modified: 4 years agoKirsten E.
4 years agosnowcountry
4 years agoKirsten E.
4 years agosnowcountry
4 years agoKirsten E.
4 years agosnowcountry
4 years agolast modified: 4 years agoKirsten E.
4 years agoBuzz Solo in northeast MI
4 years agolast modified: 4 years agoThe_Lane_Duo
4 years agolast modified: 4 years agoOndre'a
4 years agoK H
4 years agolast modified: 4 years agosnowcountry
4 years agolast modified: 4 years agoNewEnglandgal
4 years agolast modified: 4 years agoK H
4 years agolast modified: 4 years agoitsourcasa
4 years agoBuzz Solo in northeast MI
4 years agokriii
4 years agoitsourcasa
4 years agoNewEnglandgal
4 years agoNYCish
4 years agoNewEnglandgal
4 years agolocaleater
4 years agoNYCish
4 years agoNidnay
4 years agokayce03
4 years agolast modified: 4 years agoK H
4 years agolast modified: 4 years agoNewEnglandgal
4 years agolindavana
4 years agoNewEnglandgal
4 years agoNYCish
4 years agoNYCish
4 years agoNidnay
4 years agoNYCish
4 years agoNewEnglandgal
4 years agokayce03
4 years agolast modified: 4 years agoK H
4 years agolast modified: 4 years agoPinebaron
4 years agolocaleater
4 years agoNewEnglandgal
4 years agoCyndy
4 years agoK H
4 years agoNYCish
4 years agokayce03
4 years agoK H
4 years agoNYCish
4 years agoBuzz Solo in northeast MI
4 years agoNYCish
4 years ago
Related Stories
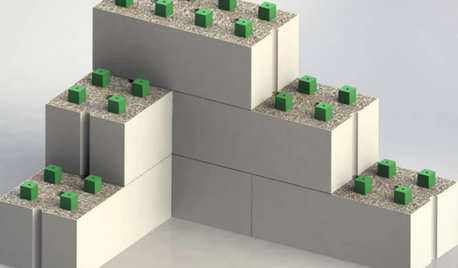
LATEST NEWS FOR PROFESSIONALSHighlights From the 2019 Buildings Show in Toronto
See some of the materials and ideas showcased at this year's Toronto trade show for building professionals
Full Story0
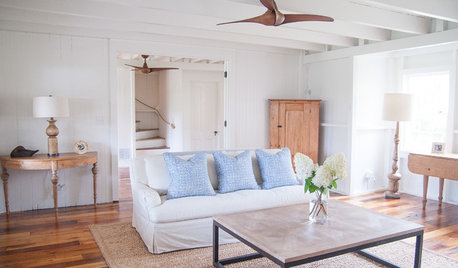
HOUZZ TOURSHouzz Tour: A Connecticut Beach House Builds New Memories
Extensive renovations make an 8-bedroom summer home ready for a family and many guests
Full Story
ARCHITECTUREHow to Artfully Build a House on a Hillside
Let your site's slope inspire your home's design, rather than fight it
Full Story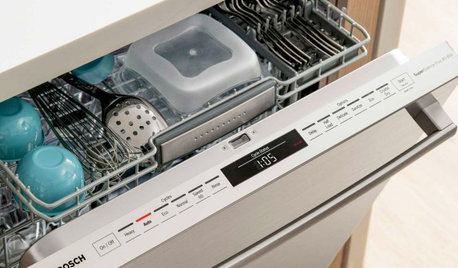
LATEST NEWS FOR PROFESSIONALSHighlights From the 2019 Greenbuild Expo
Not able to make the convention for green-building professionals? Here are a few things you missed
Full Story
GREEN BUILDINGHighlights in Sustainable Design at the 2019 Greenbuild Expo
The recent trade show for green-building professionals showed the possibilities for products, materials and techniques
Full Story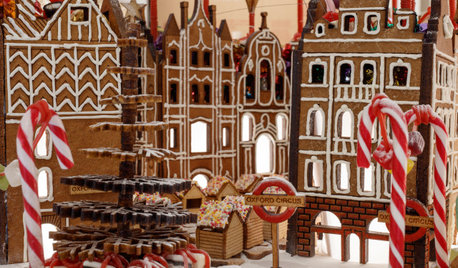
FUN HOUZZThis Is What Happens When Architects Build a Gingerbread City
Design pros tell how they built load-bearing cookie and sugar walls for London’s 2019 Gingerbread City event
Full Story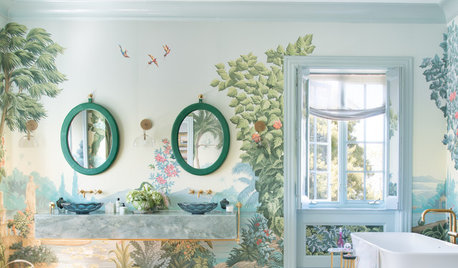
DESIGNER SHOWCASESVersailles Comes to the 2019 San Francisco Decorator Showcase
For the monthlong event, designers mix trendy and classic looks in a 1904 house modeled after Le Petit Trianon
Full Story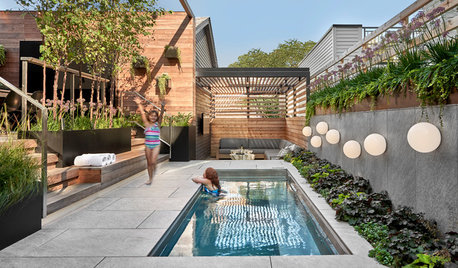
TRENDING NOWDive Into the 10 Most Popular Pools of 2019
Simple rectangular pools, local materials and well-designed pool houses ruled the most popular images this year
Full Story
REMODELING GUIDESSo You Want to Build: 7 Steps to Creating a New Home
Get the house you envision — and even enjoy the process — by following this architect's guide to building a new home
Full Story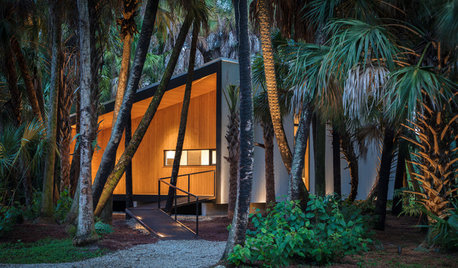
SMALL HOMESHouzz Tour: An Accessible Tiny-ish House in the Florida Palms
A builder creates a 600-square-foot dream home on the Gulf Coast for his father
Full Story



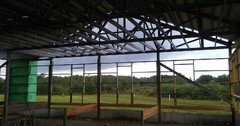
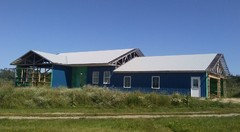
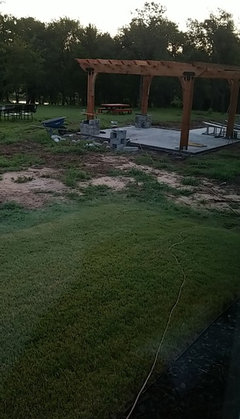
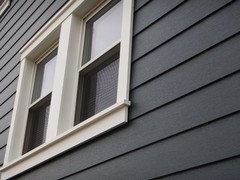
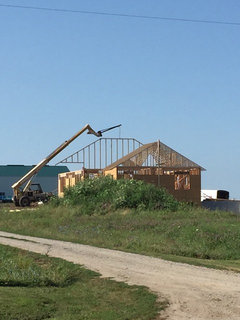
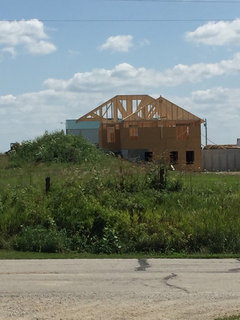
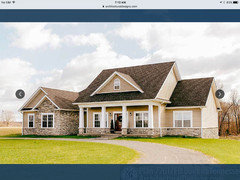
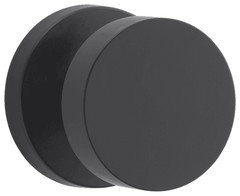
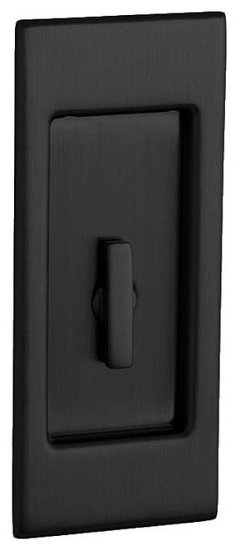
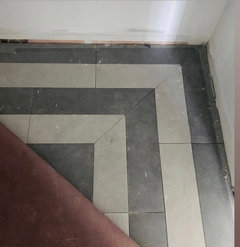
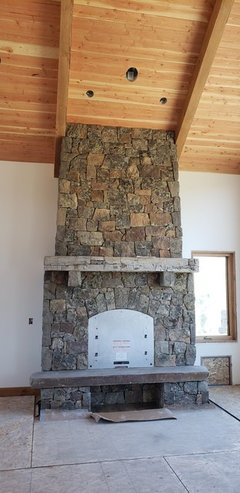
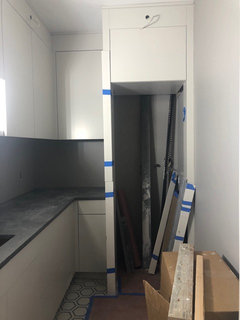
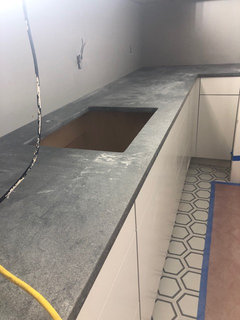
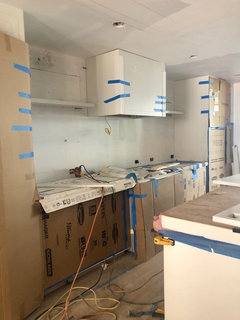
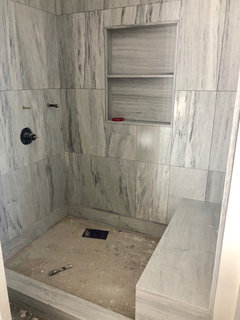
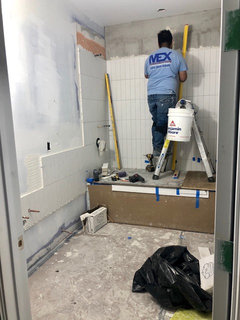
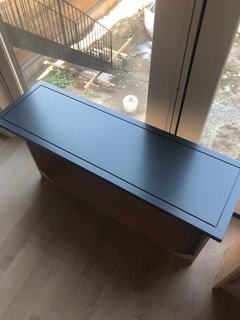
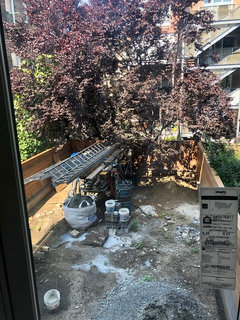
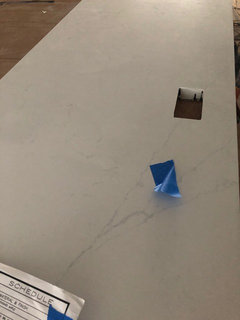
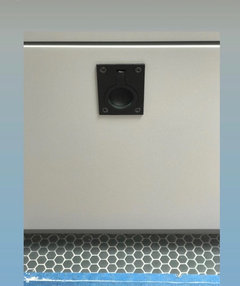
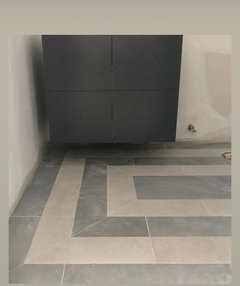
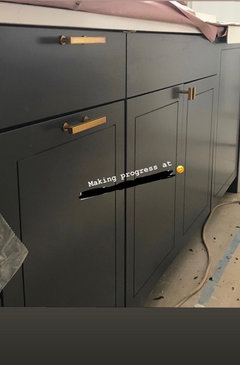
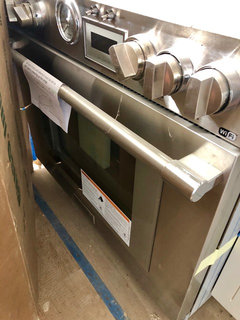
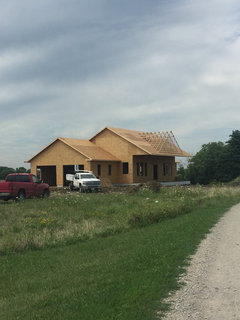



ghatta