Adding linen closet to small bathroom
User
4 years ago
last modified: 4 years ago
Featured Answer
Comments (16)
skyecrowley
4 years agoRelated Discussions
Small Bathroom Help 6'6'' x 5'. Convert Bedroom to Bathroom?
Comments (17)You are going to want more than 32" for the toilet. 36" is standard (and perhaps even code in some areas???? Not here in Maine but I heard people saying that on other forums...) We have 34" and it feels fine but I dont think I'd want to go much tighter. You could solve that simply by flipping the closet and shower. So, have your shower -rotated 90 degrees and witha glass end wall- at the end of the tub (which is a nice setup you can see in many bathrooms, the tub deck can actually protrude under the shower glass wall and be a ledge or seat in the shower). Then the passageway moves to the left, and you can steal a bit of space from the other closet for the toilet. Either that of have a shorter vanity. 48" isn't a size I'd fight for. It's too short for a double vanity, really (unless you're using one of the new two-faucet 'trough" styles) so why not go down to 42" and have a better toilet area? For resale, though, you should consider a double vanity. Some people I guess expert truly huge ones, like at least 5+' long. But you CAN get smaller ones, Ikea has some great ones for tight spaces. But if you're not selling anytime soon, do what YOU like!! (But I still think you'll want more toilet space...)...See MorePlease weigh in on linen area in bathroom
Comments (16)Good suggestions all, and I'll discuss them with the GC and my husband. The bathroom is a shared space (although since there's just the two of us and we rarely have overnight guests it's sort of a moot point). I know it sounds crazy to not have a "master" bathroom connected to the master bedroom, but, as you can see, the bedroom (labeled Bedroom 2) had to give up a lot of space for the bathroom and I didn't want to make our bedroom any smaller than it already is. Also, I prefer to have our bedroom on the south side of the house so I didn't want to switch to the other bedroom. Nanny is right, you can see that originally the architect drew a linen closet outside the bathroom. We eliminated it because it took up too much of the area open to down below, which is one of our favorite features of the house. Here's what the existing "hallway" looks like now. This would be looking from the bathroom area. Of course the dormer area you are looking at will be gone (we're raising the roof) so there will be additional height there. After the reno there will a wall there, which is the backside of the walk-in closet. This is a tiny bit of the view into the living room from the upstairs hallway. You can probably understand why we didn't want to lose that open feel. I was planning on putting a wall-mounted towel warmer on the wall next to the window (between the window and the toilet), although since multiple people have mentioned it, perhaps I should be considering moving that to where the linen area is (although that's a long way to reach for a towel when coming out of the shower). Thanks again for your advice and opinions. I realize it's difficult to picture these things, especially when you're only seeing plans for the half of the house that's being renovated. This is the existing house (looking at the south/front of the house): And here are the south and east elevations for the renovation. Believe it or not this whole project started with having to remove those dormers because of a bad roof design. Hopefully this gives you a better big-picture view of what's happening. As always, your opinions are appreciated....See MoreOne large bathroom or two small bathrooms?
Comments (26)In the picture, black is the current layout. Green is the change if only shower was made bigger and one door would be eliminated. Red is a complet demo, removing the wall section between two toilets. All the water lines from upstairs are in the section of the wall that is between two toilets so removing this wall would require a major move of water lines to the side and there would have to be a section of wall kept behind new toilet and vanity. The door from master would have to be framed and move to the left as a pocket or barn door. The drowing is disproportionate. It is all very cramped in there Current shower is only 26"x26". But may be replacing vanity for a wall hung vanity in the larger bathroom would change the feel. It will all have to be torn down and replaced including removing subfloors as they are rotten. So either remodel will be a lot of work. What should we do?...See MoreShould I remove this bathroom wall and make space for linen storage??
Comments (19)You can avoid the need for door-swing space by getting drawers on the outsides of the vanity. One possibility that you have not discussed here is to get a trough sink vanity with two faucets. Then you do not have to remodel for resale. If you get a vanity with drawers, you will have accessible towel storage in the bottom deep drawers and storage for smaller items in the upper drawers. Once you remove the wall, you may be able to get a 60" vanity, which will give you many more choices for your vanity. This one is 60" here at Houzz and is one of the few not sold with top and sink, so you may put in any that you choose. The bottom drawers on both sides are double-high, so this vanity has seven drawers!A wide trough sink like this one would technically make this a two-person vanity.And it is small enough that all of the plumbing would fit into the door cabinet part. Really, when a second person is there, often they just need to rinse a tooth brush and spit into the sink or wet a wash cloth while the other is shaving, and this kind of set-up works fine for that. My hubby and I managed that with a single faucet with a swivel mount on a tiny 30" Home Depot Euro-style "belly sink" for years. I don't know what your floor space is going to feel like after you take down the wall, but if you feel you have room to walk around it, they make a matching linen tower. It is 24" wide and 20" deep and 6 ft tall. A linen tower over across from the end of the vanity will keep the vanity area feeling spacious. It is another option instead of having the tall linen tower on the counter looming over you. With all of the drawers you can get in a 60" vanity, do you need the tower? I have a 60" vanity in our main bath now, and it is pretty useless, but that is because it has no drawers at all. As I suggested above, if you are short on floor space, you can have any cabinetry sunk into the wall. Simply have the builder do a header to carry the weight of the stud that needs to be removed, and frame around the opening with a bit of wood trim painted to match the cabinet. You can take the drawer front or door in to the paint shop for a match to be made, or have the trim painted the wall color....See MoreJAN MOYER
4 years agolast modified: 4 years agoPatricia Colwell Consulting
4 years agolast modified: 4 years agoJAN MOYER
4 years agoMrs Pete
4 years agofelizlady
4 years agoerinsean
4 years agopetula67
4 years agoUser
4 years agoCavimum
4 years agoUser
4 years agopetula67
4 years agoskunst2017
4 years agopetula67
4 years agopetula67
4 years ago
Related Stories
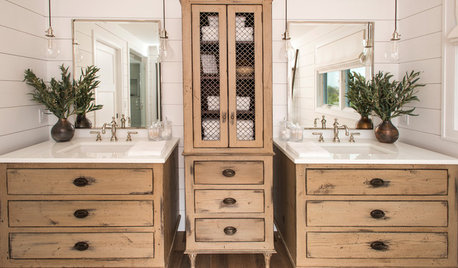
BATHROOM STORAGEWhere to Store the Towels When You Don’t Have a Linen Closet
Your extras are fluffed and folded. Now what?
Full Story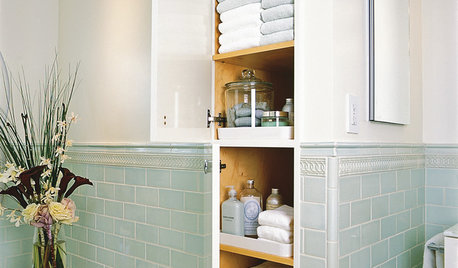
HOUSEKEEPINGGet It Done: Clean Out the Linen Closet
Organized bliss for your bedroom sheets and bathroom towels is just a few hours away
Full Story
BATHROOM DESIGNHouzz Call: Have a Beautiful Small Bathroom? We Want to See It!
Corner sinks, floating vanities and tiny shelves — show us how you’ve made the most of a compact bathroom
Full Story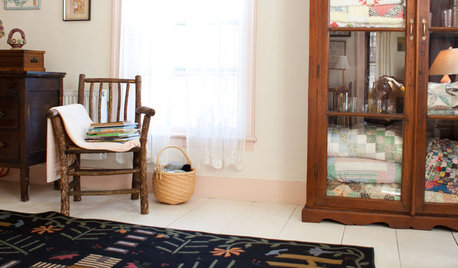
THE HARDWORKING HOMEClever Ways to Rethink the Linen Closet
The Hardworking Home: Get rid of those toppling piles with these ideas for organizing bedding, towels and more
Full Story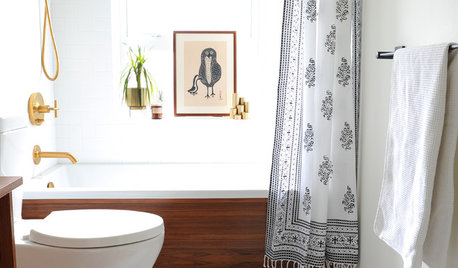
BATHROOM DESIGNBefore and After: 9 Small-Bathroom Makeovers That Wow
Ready to remodel? Get inspired by these bathroom projects that come in at less than 60 square feet
Full Story
BATHROOM DESIGN12 Designer Tips to Make a Small Bathroom Better
Ensure your small bathroom is comfortable, not cramped, by using every inch wisely
Full Story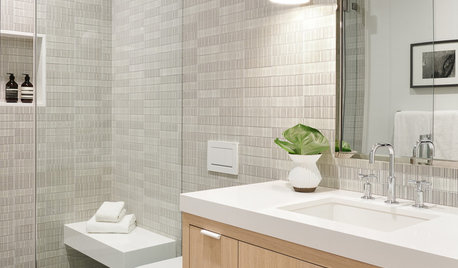
MOST POPULAR10 Stylish Small Bathrooms With Walk-In Showers
Get inspired by this collection of compact bathrooms that make a splash with standout design details
Full Story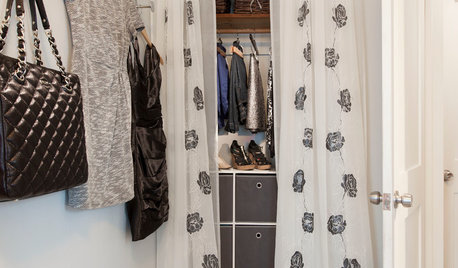
STORAGEClosets Too Small? 10 Tips for Finding More Wardrobe Space
With a bit of planning, you can take that tiny closet from crammed to creatively efficient
Full Story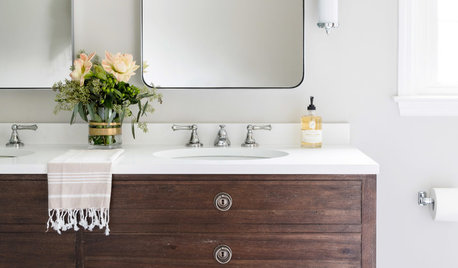
BATHROOM MAKEOVERSA Classic Bathroom Worth Losing a Closet For
This Delaware room has been expanded and updated with furniture-like cabinetry, a larger shower and classic finishes
Full Story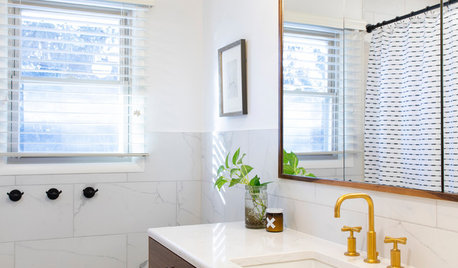
SMALL SPACES5 Solutions to Small-Bathroom Problems
Whether your room lacks a separate shower, adequate storage or a sense of spaciousness, there are remedies at hand
Full Story


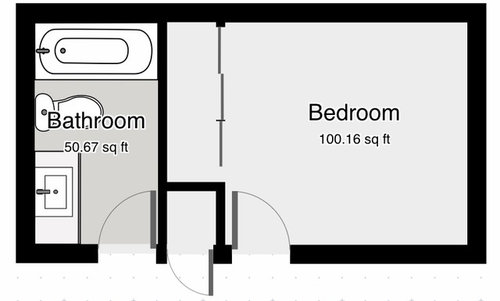



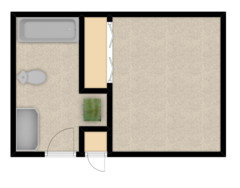


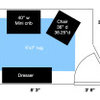

badgergal