House layout question
Phillip Hartman
4 years ago
Featured Answer
Sort by:Oldest
Comments (12)
Related Discussions
shower tile layout question(s)
Comments (1)There's one person in here that unfortunately, I haven't seen around for a couple of weeks (now that I think of it) who's a mosaicist. In here, she goes by the name Flyleft, and what you're talking about sounds like it's right up her alley. Here's a pic of her bathroom: http://www.flickr.com/photos/24956365@N03/4626757019/ Also, you might want to check this bathroom out. Sounds like you'd be one to appreciate it: http://www.johnbridge.com/vbulletin/showthread.php?p=932090#post932090...See MoreLayout questions for new kitchen in old house
Comments (2)Maybe you don't want to her this perspective and maybe it does not matter...but I'll preface it by saying I'm an old house snob. If I walked into a kitchen as described above I'd walk right out without seeing any more of the house :o( Now if this is a home you're going to keep for the rest of your life, maybe that isn't a big deal, but if there is any thought of ever selling a historic home, staying just a little on point historically is always a huge plus especially in a kitchen. The sink in the island is challenging visually for a historic home (pet peeve of mine) but that could be minimized somewhat if appropriate materials are used (ie painted cabinets and not the permiter in one color and the island in another which screams NOW). I'm not sure what concerns you have with seams, but something like marble or soapstone, even antiqued granite in a basic black would be much more appropriate, or the copper (which is gorgeous). Corian in a historic home pains me. heck it pains me in any home, but in a historic home the plastic look just screams "plastic" to me when the other finishes in an old home are considered. I wouldn't reduce the fridge size (one can never have too much LOL) especially if it's fridge and freezer. I regret having done that in our other house so my comment is colored with that regret. This is just my old house snob opinion formed after having looked at a lot of homes over the last two year and rejecting several with "new" kitchen they expected me to pay for that were going to be ripped out. Kitchens were deal killers in several houses and in the end we bought the house without one :)...See MoreNew home build...furniture layout...electrical outlets layout
Comments (11)Oh boy, I know what you mean. We had to decide this really early, because the power comes through the slab, so the floor receptacle outlet was "final" very early in the game. We did what others have recommended and now that we have furniture in the room, it seems like we got it right. But then when we get a rug, the cord will have to go across it a short distance and then down. I think it will be under the couch or end table at that point, and I'm sure I'll get used to it, but it's one of those stressful things, so I sympathize....See MoreInitial Home/Garage Lot layout - lake home advice please
Comments (16)I read your kitchen should be on the east for morning light and bedroom on west for evening Usually, especially if on enough mornings you like to sleep in... It's what I am doing. If you are usually early birds, the sun helps get you up, and the kitchen/dining on the west can make sense... and depending on the lay of the land, and lake, you may get to share good sunsets with guests. But there are other factors, too. Views to east and west, And since you are lake front, I think what you want to do is something to accentuate the views of lake, whatever that takes. You are the ones who know if you like to wake up and see the lake first thing, and how you want to "share" the lake to visitors - presumably, you do! With this lot, I do think your architect's thoughts will be paramount, and if he thinks you'd do best without an angled garage, listen. You have a house to the north of you blocking view from the road, so I think the "rules" about front facing garages fall to the side. Ahem as it were....See MorePhillip Hartman
4 years agoFlo Mangan
4 years agohomechef59
4 years agoPhillip Hartman
4 years agoFlo Mangan
4 years agohomechef59
4 years agoPatricia Colwell Consulting
4 years agoapple_pie_order
4 years agoPhillip Hartman
4 years ago
Related Stories

HOUZZ TOURSHouzz Tour: A New Layout Opens an Art-Filled Ranch House
Extensive renovations give a closed-off Texas home pleasing flow, higher ceilings and new sources of natural light
Full Story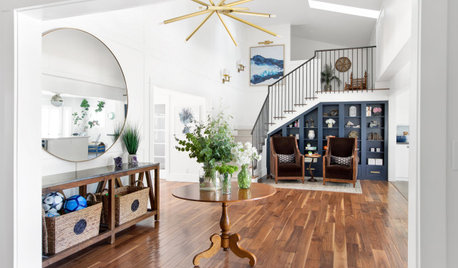
HOUZZ TOURSNew Layout and More Light for a Family’s 1940s Ranch House
A Los Angeles designer reconfigures a midcentury home and refreshes its decor
Full Story
LIFEThe Polite House: On Dogs at House Parties and Working With Relatives
Emily Post’s great-great-granddaughter gives advice on having dogs at parties and handling a family member’s offer to help with projects
Full Story
KITCHEN DESIGN9 Questions to Ask When Planning a Kitchen Pantry
Avoid blunders and get the storage space and layout you need by asking these questions before you begin
Full Story
ARCHITECTUREHouse-Hunting Help: If You Could Pick Your Home Style ...
Love an open layout? Steer clear of Victorians. Hate stairs? Sidle up to a ranch. Whatever home you're looking for, this guide can help
Full Story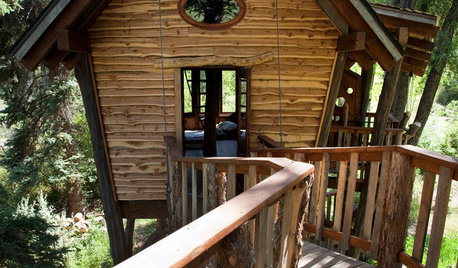
TREE HOUSESTour a Fantastical Tree House for Kids and Adults Too
For an architect and a master woodworker, a magical tree house answers the question, ‘What would you do if you could do anything?’
Full Story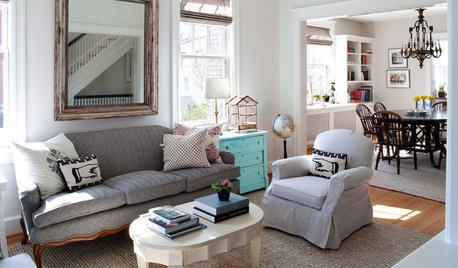
HOUZZ TOURSHouzz Tour: Remodeling Brightens a Row House in Washington, D.C.
A revamped layout and an airy palette create a soothing home for a Capitol Hill family of 5 looking to simplify
Full Story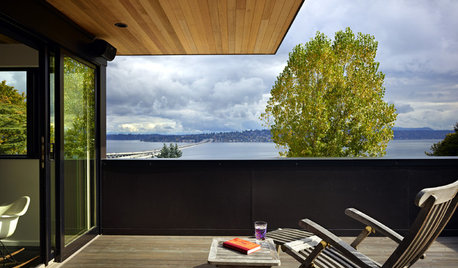
HOUZZ TOURSHouzz Tour: A Metaphor and 18 Bikes Inspire a Modern House
Abstract questions help an architect design an expressive, personal home for a Seattle couple
Full Story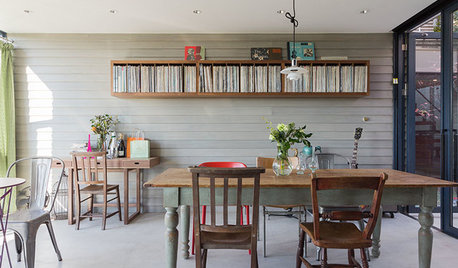
HOMES AROUND THE WORLDMy Houzz: Architect’s House Balances Public and Private Space
This Tokyo home’s clever layout creates inviting spots for both family and clients, and maximizes riverside views
Full Story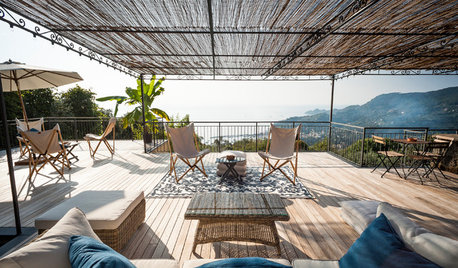
VACATION HOMESHouzz Tour: Upside-Down House Makes the Most of Its Seaside Views
With an inverted and opened-up layout, this home on Italy’s Mediterranean coast becomes a spot to relax and entertain
Full Story


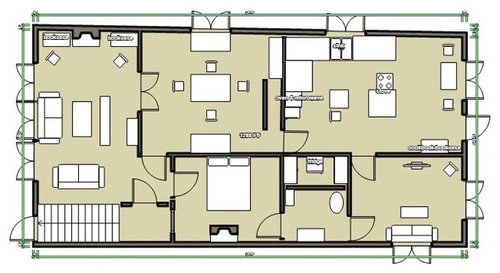



decoenthusiaste