Designing a colorful kitchen
Holly Stockley
4 years ago
Featured Answer
Comments (101)
Zalco/bring back Sophie!
4 years agocpartist
4 years agoRelated Discussions
I want my kitchen to come in color. Am I the only one?
Comments (46)In the last 2 years we've completely gutted and redone 4 bathrooms. They were all red and green saltillo tile and used to look cheap and cartoonish. The bathroom are now neutral, but far from boring. My theme for the new bathrooms was modern moroccan. I love color and have a red sofa, orange chairs, teal headboard, lots of color in upholstery and drapes, etc, but having the permanent items in the house be such strong/bossy colors is just too much....See MoreDesign Dilemma: Style & Colors for Kitchen Remodel, yes? Accent color?
Comments (25)My3dogs, yes I’ve changed my mind on the turquoise, or at least this ribbon. :) Yes, I agree. With chalk painted cabinets I don’t care for the ribbon with it. But if the cabinets were solid white and the walls pale turquoise, I’d like it. I just don’t want white. In my experience white cabinets don’t hold up as well. Pale gray may work. But again, this ribbon would be like putting chrome next to brushed nickel. ;) When I say farmhouse, I’m not going for full out farmhouse look. Just a nod....See MoreNeed help deciding on kitchen cabinet color/design
Comments (14)what counters/what floor? paint can be anything....are you getting new counters/floor? Pick those...or if they will be what you have now...do wait until the big painting job is completed as adjacent surfaces create the whole effect...and then pick your paint....See MoreCabinet and range color for new kitchen design
Comments (0)We are building a lake home and I have to order appliances asap but am struggling with the color scheme. We added a barnwood ceiling (will be lighter than the color inthe architect’s renderings— more of a white oak) which has me worried about the cabinets (I was going to go with cream colored on the walls and black on theisland). The island countertop will be dark grey (soapstone or honed granite) and I had chosen the AGA Elise in cream but I am wondering if everything will look very yellow against the ceiling— so maybe I should make the cabinets more of a white and go with the range in navy. Any suggestions/insights are much appreciated....See MoreOne Devoted Dame
4 years agobpath
4 years agolast modified: 4 years agoHolly Stockley
4 years agobpath
4 years agocpartist
4 years agoZalco/bring back Sophie!
4 years agoAllison0704
4 years agolast modified: 4 years agoHolly Stockley
4 years agobpath
4 years agoNewEnglandgal
4 years agoAllison0704
4 years agobeckysharp Reinstate SW Unconditionally
4 years agoLori Wagerman_Walker
4 years agoHolly Stockley
4 years agoMark Bischak, Architect
4 years agocpartist
4 years agoNewEnglandgal
4 years agoAllison0704
4 years agoHolly Stockley
4 years agoHolly Stockley
4 years agoUser
4 years agoF L
4 years agoleela4
4 years agocpartist
4 years agocpartist
4 years agoOne Devoted Dame
4 years agoHolly Stockley
4 years agocat_ky
4 years agoOne Devoted Dame
4 years agoHolly Stockley
4 years agoD N
4 years agoJennifer Koe
4 years agolast modified: 4 years agoAllison0704
4 years agoHolly Stockley
4 years agoHolly Stockley
4 years agoOne Devoted Dame
4 years agoHolly Stockley
4 years agoAglitter
4 years agoOne Devoted Dame
4 years agoKitty Rocha
4 years ago
Related Stories

HOUZZ TV LIVETour a Designer’s Colorful Kitchen and Get Tips for Picking Paint
In this video, designer and color expert Jennifer Ott talks about her kitchen and gives advice on embracing bold color
Full Story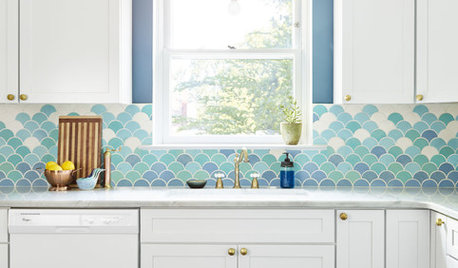
KITCHEN MAKEOVERSA Designer’s New Kitchen Embraces Soothing Sea-Blue Colors
Ocean-inspired fish-scale tile and brass hardware on crisp white cabinets create a tranquil space
Full Story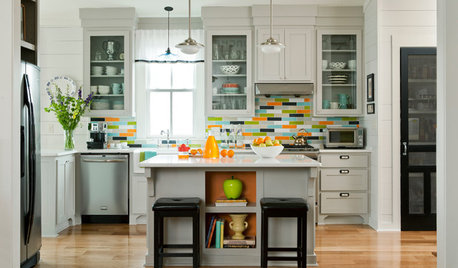
KITCHEN DESIGNKitchen of the Week: Color Bursts Enliven an Arkansas Kitchen
You'd never guess this kitchen suffered spatial challenges when you see its more open and colorful plan today
Full Story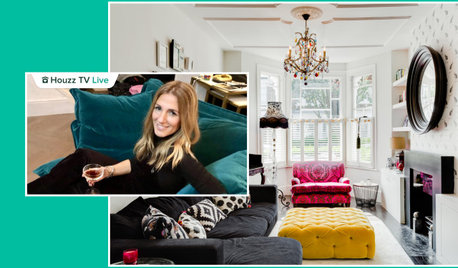
HOUZZ TV LIVEBright Color and Retro Art Energize a Designer’s London Home
In this video, designer Sacha Berger takes viewers through her lively kitchen, dining lounge, living room and backyard
Full Story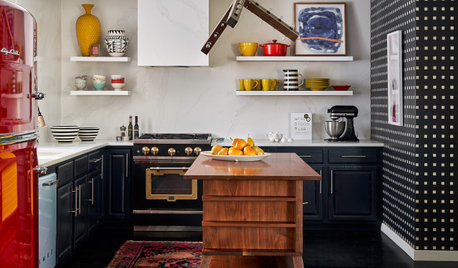
HOUZZ TV LIVEStep Inside a Designer’s Colorful Home Full of Fun Surprises
In this video, Lindsey Jamison discusses bold patterns, a pingpong dining table and other energetic details in her home
Full Story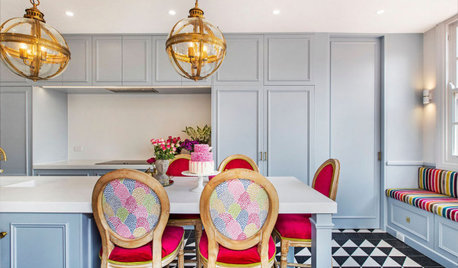
HOUZZ TV LIVEGo Inside an Australian Designer’s Colorful, Pattern-Happy Home
In this video, Monique Sartor highlights the bright colors and playful details that energize her historic home
Full Story
KITCHEN DESIGNKitchen of the Week: A Designer’s Dream Kitchen Becomes Reality
See what 10 years of professional design planning creates. Hint: smart storage, lots of light and beautiful materials
Full Story
HOUZZ TV LIVETour a Kitchen Designer’s Dream Kitchen 10 Years in the Making
In this video, Sarah Robertson shares how years of planning led to a lovely, light-filled space with smart storage ideas
Full Story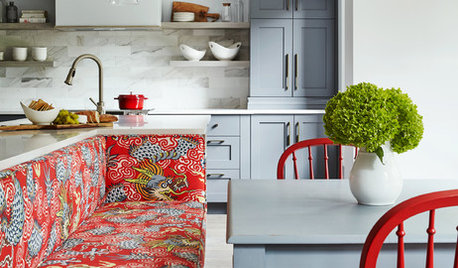
COLORFUL KITCHENS4 Easy Elements to Change Your Kitchen’s Color Palette
Swap out these features to give your kitchen a fresher or more seasonal look
Full Story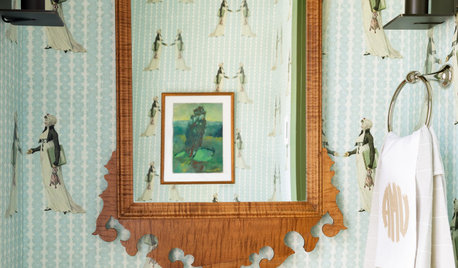
POWDER ROOMSDesigner’s Own Powder Room Packs in History, Color and Charm
A special wallpaper print and curated antiques help update this powder room in a 1790 Boston home
Full Story


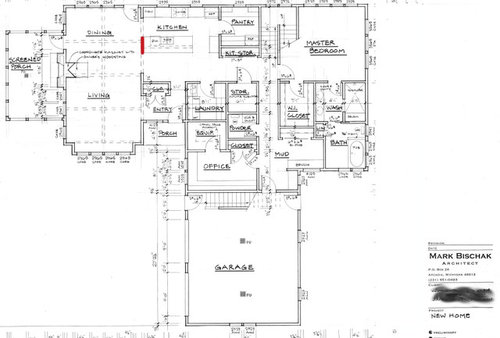


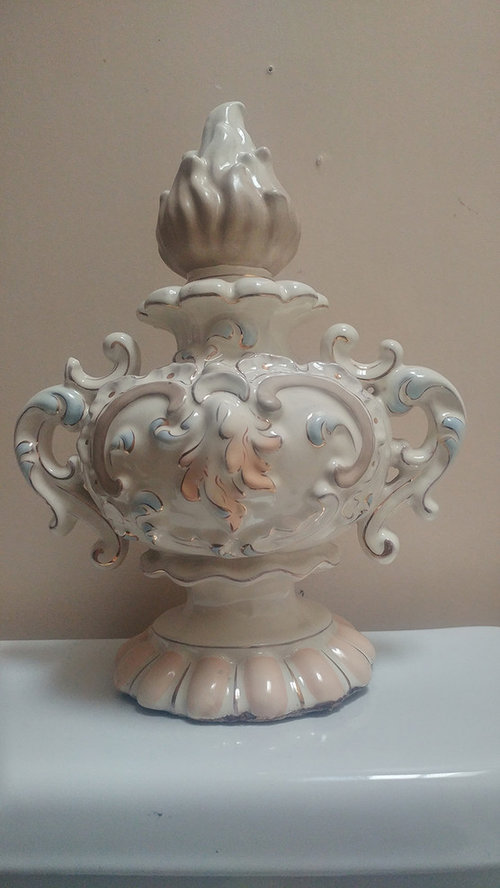
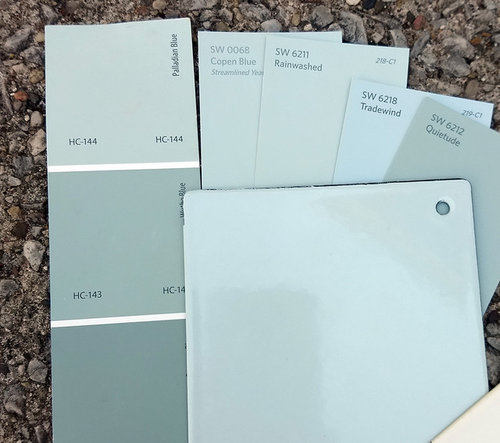
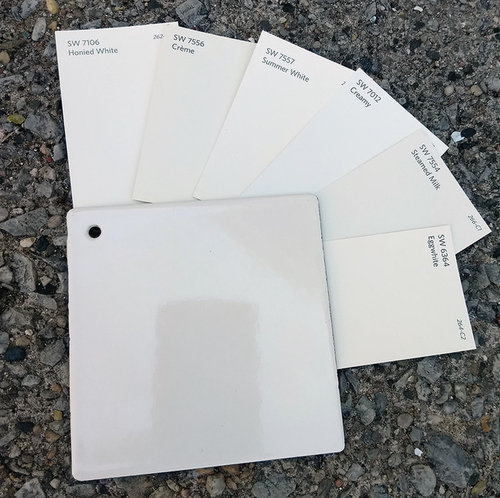
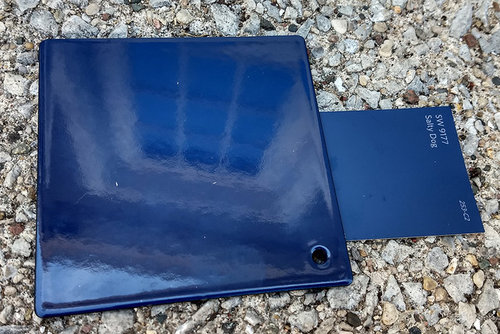
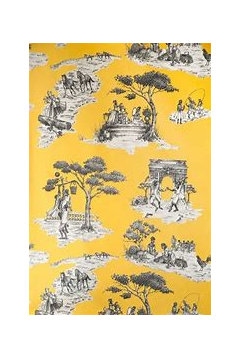
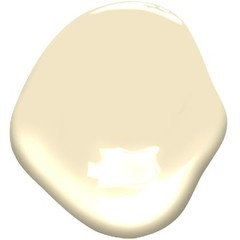


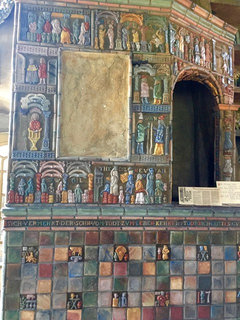
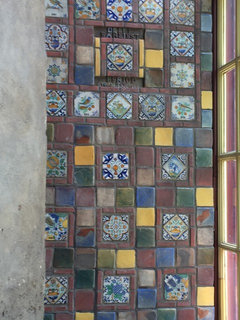
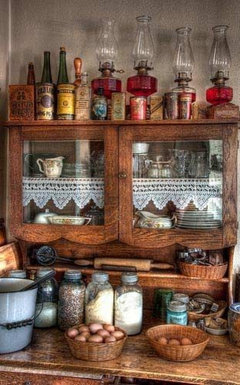
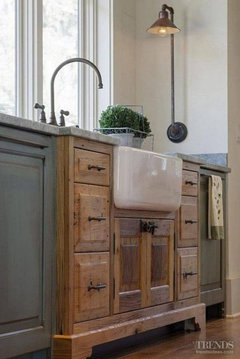


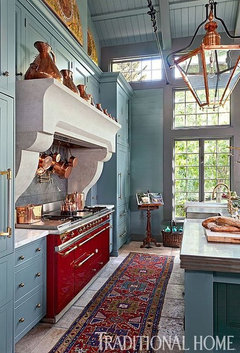
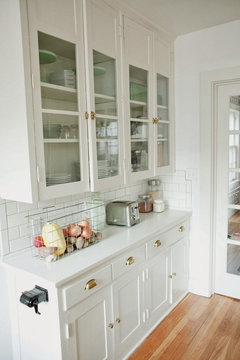





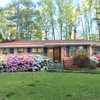
K D