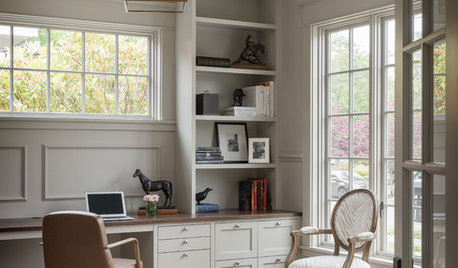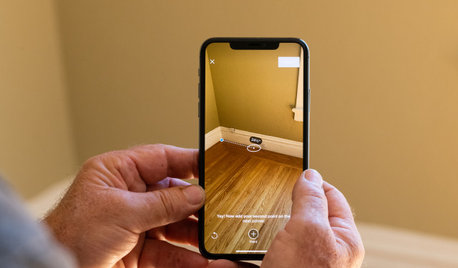Builders Not Releasing Plans to Clients
A Fox
4 years ago
Featured Answer
Sort by:Oldest
Comments (30)
aziline
4 years agolast modified: 4 years agoA Fox
4 years agoRelated Discussions
First meeting with builder(s)
Comments (6)Most of us have lots of experience purchasing tangible products (e.g., cars, stereos, TVs, furniture, clothing, etc.) and less experience purchasing services. When it comes to choosing a custom home builder you're choosing a service provider--not a product. So, think about how you choose other service providers: doctors, dentists, lawyers, accountants, car mechanics, tailors, dry cleaners, landscapers, etc. Our default mode is to fall back on criteria for selecting products: what kind of tile do you recommend? What kind of windows do you install? Do you use adhesive and nails when installing your subfloors? But such criteria won't get at the key issues. The first meeting shouldn't focus on specifics like I've listed above. Rather, it should be aimed at assessing whether a particular builder is a good fit for your needs. Your goal is to leave the first meeting with enough information for you to want to 1.) come back for more information or 2.) take the particular builder off the list of potential builders for your custom home. Ask open-ended questions. Ask about each builder's processes and controls during construction. How do they ensure you get the home you want in the time frame you want it and for the agreed upon cost? Ask to see samples of how they manage communications with clients, requests for changes, on-site meetings, construction scheduling, warranty service issues, etc. Ask about their experience building homes of similar style and size to what you want. Please don't show them your plans, do an "information dump" (I want granite counters and a tile backsplash, a free standing tub, yadda, yadda, yadda) and and ask them for a price to build it on your lot ("I'm not going to hold to this, but.... " That question takes a lot of time to answer and shouldn't be the key criterion for selecting your builder. Nor should you bother asking it of folks inappropriate for your needs. Best wishes for a successful project....See MoreBuilder unhappy with bank draw terms
Comments (63)This is effectively a non-collateralized project. That is a huge risk for the bank and builder. There is not a strong enough market for this type of house for the builder or bank to recoup their costs if the buyer defaults. Before I even start addressing this, which I am going to momentarily, this doesn't matter. The project isn't more or less collateralized if the bank makes 10 equal payments or 1 lump sum payment! The risk of non-payment and the loan amount are things that are outside the two alternatives. So even if you establish the bank has more risk, that doesn't mean you establish that the bank CAN IN ANY WAY DIMINISH THAT RISK by paying more money up front. Furthermore, the builder isn't on the loan and isn't exposed to shortfalls any more in this arrangement than he would be in any other arrangement. It isn't his loan, he isn't acting as guarantor of the loan and unless you are privy to information that we are not, hasn't given an appraisal guarantee. Now even were all those things true, once again, his exposure doesn't change because he has the money upfront. How does having 40% upfront protect him from an asset impairment problem? In the end, he still has to build the house, which means he still has to spend the money. The only protection gained by the builder from having 40% upfront are solvency problems, which are definitely not the OP's problem. Finally, you have not a clue what the actual equity position of the house is. You are leaving out their down payment and the value of the attached property, protection for lack of collateral is done by the bank prior to funding the loan. I have significant acreage where land is $15,000 an acre, I could borrow money on a construction loan to build a good sized house out of tin cans and wouldn't be under-collatoralized. With a standard house the house itself becomes collateral. Not really true, the land all attachments becomes collateral, this is why homes that are removable from the property always go down in value....See MoreBypassing builder and builder markup on some stuff ?
Comments (17)Many cost plus contracts allow owner supplied—and builder approved—-materials. However, almost none will remove the markup for that. The materials choices are too integrated into the work scheduling and oversight. They need the builder’s involvement, even if it’s a quick glance at the specs to say it will physically work. The only exceptions are sometimes standard appliances, if the owner assumes all responsibility for scheduling, delivery, storage, and install. If the appliances are anything other than a standard 30” freestanding range, or standard washing machines, and they require precise placement for gas and electrical, or built in enclosures, then the builder has to be involved. He earns his markup. In a cost plus contract, the suppliers discounts are passed to the homeowner. So even with his markup, you may find that it’s still cheaper than retail to go through and choose products from the suppliers rather than strike off into the internet....See MoreCan builder sign with another buyer if I'm still under contract
Comments (27)if the plan was for 2,000 square feet and the final was 1,500 square feet, I would imagine the OP would have an easy time getting the remaining deposit back, even though they signed off already. I respectfully disagree. It is exceedingly unlikely that the OP could overcome the settlement and even more unlikely that it would make financial sense to try. We should understand that in most states you risk more than your deposit when you breach a contract. The deposit is given as reasonable insurance you will not breach, but it is rare that any contract maker will limit their recourse to surrender of deposited funds. The builder could sue for specific performance, in other words he could make you buy it. He might also sue for losses associated with your breach. When you agree to a partial refund, you are agreeing that you will not sue him for problems during construction and he will not sue you for further damages or specific performance. A settlement is essentially a new contract. The only way the OP would reasonably get around that, and still probably not cheaply, is if he could prove that the builder regularly did this as a profit generator. I once saw a landlord, who had low rent rates on a great property, get in trouble for taking excessive applications, and associated fees, for each apartment he rented. Whenever he needed money he would just accept applications even if he didn't have a vacancy, at $75 per application he was making a mint off of them and he would just put people on a waiting list, sometimes for years. He lost a case and ended up having to sell the complex....See MoreBT
4 years agocpartist
4 years agolast modified: 4 years agohummingbird678
4 years agovinmarks
4 years agoulisdone
4 years agoUser
4 years agolast modified: 4 years agoC Marlin
4 years agoUser
4 years agoA Fox
4 years agolexma90
4 years agocpartist
4 years agoJeffrey R. Grenz, General Contractor
4 years agoUser
4 years agohummingbird678
4 years agoUser
4 years agoshead
4 years agocpartist
4 years agoA Fox
4 years agoshead
4 years agoA Fox
4 years agolast modified: 4 years agoVirgil Carter Fine Art
4 years agoshead
4 years agolast modified: 4 years agoJeffrey R. Grenz, General Contractor
4 years agoBT
4 years agoDenita
4 years agolast modified: 4 years agorobin0919
4 years agolast modified: 4 years agocpartist
4 years ago
Related Stories

LATEST NEWS FOR PROFESSIONALS7 Client Communication Tips for Remodelers and Builders
Agree on a schedule for project updates, establish a point person, set phone boundaries and more
Full Story
DECORATING GUIDESPro to Pro: Learn Your Client’s Thinking Style
Knowing how someone thinks can help you determine the best way to conduct an interior design presentation
Full Story
HOUZZ PRODUCT NEWSIntroducing the Houzz Pro Room Measurement Tool for Builders
See how a powerful new augmented reality tool in the Houzz Pro app helps you build 3D floor plans to share with clients
Full Story0

HOUZZ PRODUCT NEWSVideo: See the New Houzz Pro Room Measurement Tool for Builders
A new augmented reality tool in the Houzz Pro app helps remodelers create 3D floor plans to share with clients
Full Story0

HOUZZ PRODUCT NEWSHow Builders Can Improve Their Project Management Skills
Seek education or coaching, learn how to set client expectations and create processes for common tasks, pros suggest
Full Story
HOMES AROUND THE WORLDHouzz Tour: 2-Bedroom Apartment Gets a Clever Open-Plan Layout
Lighting, cabinetry and finishes help make this London home look roomier while adding function
Full Story
REMODELING GUIDES10 Features That May Be Missing From Your Plan
Pay attention to the details on these items to get exactly what you want while staying within budget
Full Story
RESILIENCEHow Pros Are Continuing to Work Remotely With Clients
Building and design pros tell how they’ve adapted to virtual meetings for some tasks and why it’s been a plus
Full Story0

WORKING WITH AN INTERIOR DESIGNER5 Qualities of a Happy Designer-Client Relationship
Cultivate trust, flexibility and more during a design project, and it could be the beginning of a beautiful alliance
Full Story
REMODELING GUIDESHow to Read a Floor Plan
If a floor plan's myriad lines and arcs have you seeing spots, this easy-to-understand guide is right up your alley
Full Story




cpartist