Ideas Ideas for this home to rent/Airbnb. Help : )
Charles Coaston
4 years ago
last modified: 4 years ago
Featured Answer
Sort by:Oldest
Comments (18)
shirlpp
4 years agoCharles Coaston
4 years agolast modified: 4 years agoRelated Discussions
Help-Rented a house for a mini vaca and owner is now MIA
Comments (10)Thank you all and auntjen - that was so sweet of you to offer to help me out. I called her at the store listing from my google search today and caught her by surprise. She asked if she could call me back but I told her that I was very concerned as I had not heard from her since she cashed my checks and if she didn't send out the paperwork I would report her for fraud. She didn't apologize but said she would get the paperwork to me. She did send it to me and it looks to be in order but I am still nervous as she was not as pleasant and/or helpful as other owners have been and I hope that we can get in once we are there. My only consolation is that she does own a store in the area so if something goes wrong (no key, house already occupied etc), I'll just make a scene at the store :) I'll chalk this up as a lesson learned. Next time I am not sending anything without a fully signed agreement in hand. It does make me wary about renting a house again........See MoreWhen buying, when is 'rent w/ option to buy' a good idea?
Comments (7)When moving to a new area, one should rent first. I've moved many times. I don't see too many cons as long as both parties agree on a price NOW & you would have to pay similar rent money if you were renting another, anyway. If the value goes down further, you have the option to buy at the agreed price or walk...or maybe the seller would re-negotiate if he wants to sell badly. It's more advantages to the renter than the seller. The seller has to honor the selling price & the money toward the purchase from renting. You're both gambling that YOU will want to live there & HE will get his money at TODAYs market value. The seller hopes to have the house sold, whether the market is good or bad. YOU can save a good down payment through paying rent & have a set in stone price OR walk if you don't like things. You'd only be out rental money which you would be if you plan on renting anything. The option/rent would give you a chance to get your bearings around town & see if that's the neighborhood you really want. If not, you haven't lost anything because you would have paying that money for another rental. I don't see rent/options as a bad credit thing. I see it more like taking a chance that your rental money going towards the possible purchase will turn out to be a purchase for less (rental money going toward purchase)while your checking out the house & the neighborhood. let's say the rental is $1500/month. That's $18,000 in downpayment. That house will cost you 18k less. Although, you hope the market holds & does not take another nosedive. If comps a year later will go for 50k less than your rental, it would be wise for you to re-negotiate (which the seller hopes NOT)the purchase price or WALK. The Deed for rent/option can be recorded in the Town Hall in some states. Be real careful with the verbage in the paperwork so you lose nothing & can walk, just in case ;) Need an atty for that....See MoreNeed help adjusting to an old small rented house
Comments (13)Boy can I sympathize with you!! I have been in a small 1950's rental house in Florida for about a year and a half and everytime I walk into the question I just can't figure out how it EVER worked for anyone. Be thankful you have a dishwasher! My refrigerator is cater cornered in the only available corner blocking a window and built in shelving. Maybe appliances were all smaller "back in the day." I took the doors off my upper cabinets and lined them with really cute leopard print shelf liner. It makes the room look bigger and I like getting to show off my dishes. I don't keep any appliances out and I bought a microwave cart that only takes up about 2 square feet. I put my towels,cooking utensils,and pots and pans on the shelves on that unit. I got those racks that screw underneath the counter to hang all my wine and martini glasses I don't have room for an island but if you do then I would definitely opt for that. I love the charm of old houses but unfortunately the kitchens are never up-to-par for me. You can make small kitchens work but I'm not planning any large dinner parties at my house any time soon, lol! Here is a link that might be useful: Microwave Cart I use...See Moreneed help with curtain ideas and any other ideas would be very helpful
Comments (3)In open concept things don't have to match they just need to coordinate. Choose colors you want in the space and use them in varying degrees in both parts of the room. The rug you have under the table is too big for that space. I would move it into the living room part of the room but orient it the opposite direction. Center it in that space with the window and use it as a guide for furniture placement. You should have at least a foot of hardwoods showing on all sides. Art should be placed with centers at about 60". a grouping should be placed as if it were one piece. Color should be repeated around the room to keep your eyes moving in the space. Center the dining table under the light and lower the light closer to the table. If you do bring in another rug it should also be centered under the light along with the table.Try the table turned the other way. The room will feel less cramped if you can comfortably walk all the way around the table grouping. When I move into a new place I try different furniture placement out for a few weeks then change things up and live with another position for awhile until I find what works in the room best for my lifestyle. Looks like you have a great start. I also love saving money buying at thrift stores and online. Gotta love a deal....See MoreCharles Coaston
4 years agolast modified: 4 years agoshirlpp
4 years agohollybar
4 years agolast modified: 4 years agogroveraxle
4 years agoLyndee Lee
4 years agoCharles Coaston
4 years agoroamertje
4 years agoqam999
4 years agokatinparadise
4 years agoPatricia Colwell Consulting
4 years agolast modified: 4 years agoUser
4 years agoL Stokes
last yearhbeing
last year
Related Stories
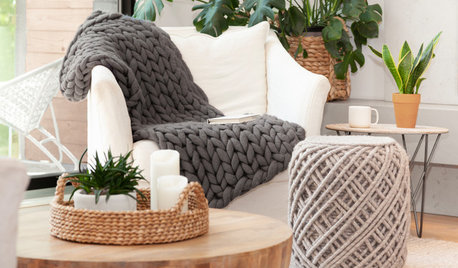
HOLIDAYS10 Holiday Gift Ideas to Help Make Home a Little Cozier
Consider these suggestions for presents to pamper the special people in your life
Full Story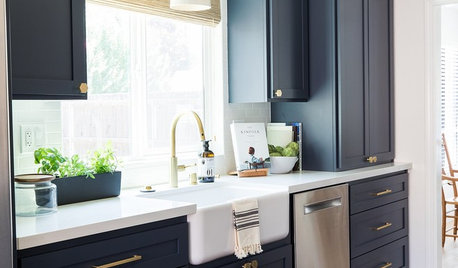
TRENDING NOW10 Great Home Design Ideas From Best of Houzz 2021 Award Winners
These design details helped pros earn attention from the Houzz community — and can help you create a more stylish home
Full Story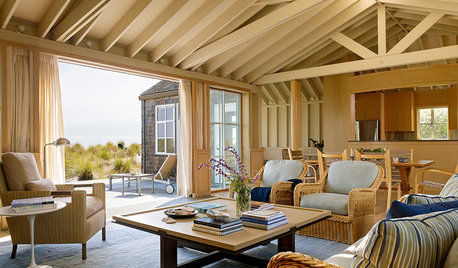
HEALTHY HOME16 Ideas for a Healthy, Feel-Good Home
Making these small tweaks and bigger shifts at home can help you thrive everywhere you go
Full Story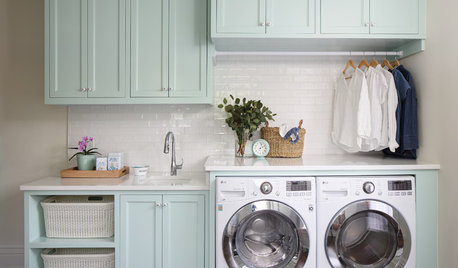
TRENDING NOW6 Stylish Home Design Ideas From 2020 Best of Houzz Award Winners
See the details that helped these home design professionals earn praise from the Houzz community
Full Story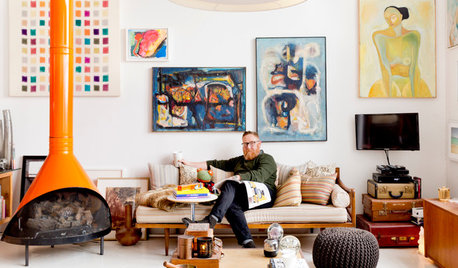
SMALL HOMES16 Smart Ideas for Small Homes From People Who’ve Been There
Got less than 1,000 square feet to work with? These design-savvy homeowners have ideas for you
Full Story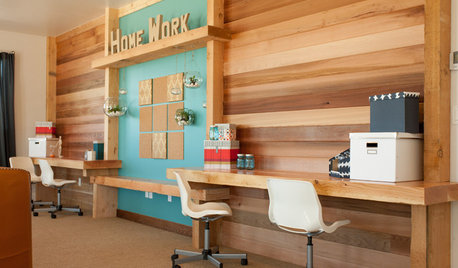
KIDS’ SPACES5 Ideas for a Great Home Learning Zone
Get your child off to a good start this school year with homework areas and strategies that reduce the frenzy
Full Story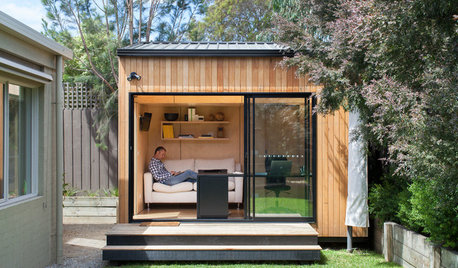
LIFECouple-Friendly Ideas for a Harmonious Home
It’s all too easy to get annoyed with your partner when you’re jostling for elbow room — but there’s often an easy fix
Full Story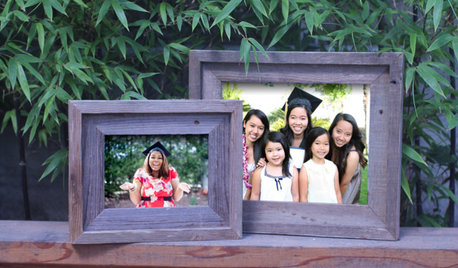
ORGANIZING4 Photo Gift Ideas That Will Remind Graduates of Home
Tap into nostalgia as you celebrate your grads and send them off with heartfelt gifts
Full Story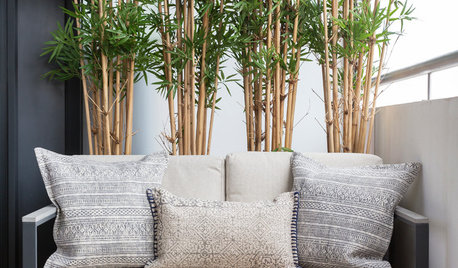
CONTEMPORARY STYLE8 Design Ideas to Borrow From Japanese Homes
A former Tokyo resident shares tips on boosting your home’s space, appeal and livability
Full Story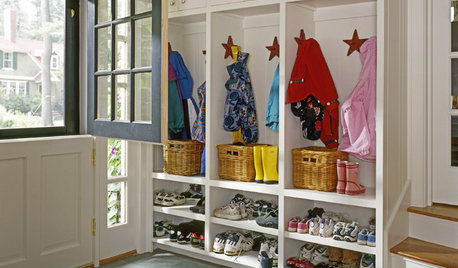
DECORATING GUIDES15 Home Ideas Fit for a Crowd
Spend less time corralling chaos and more time enjoying family togetherness with this advice from someone who's been there
Full Story






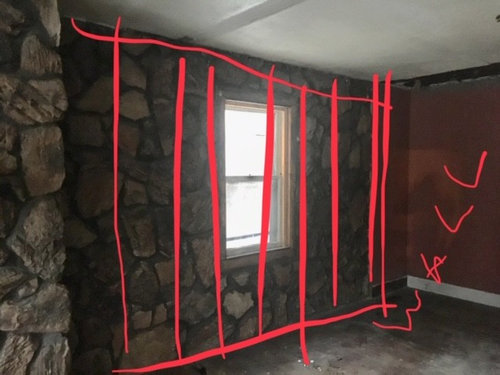

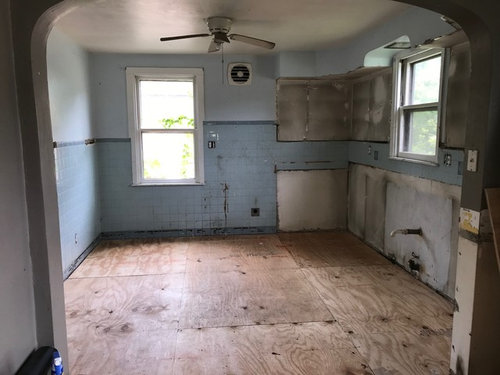
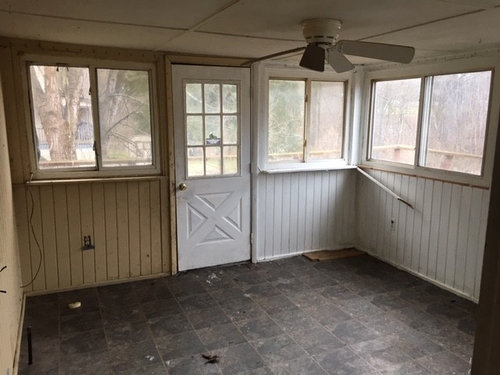
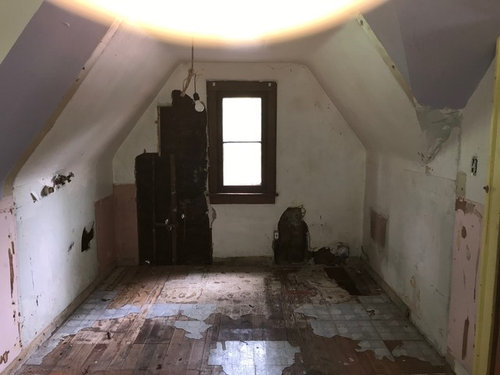
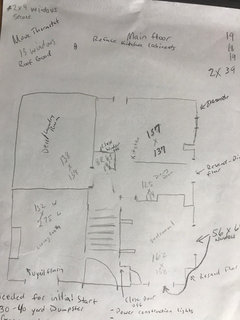
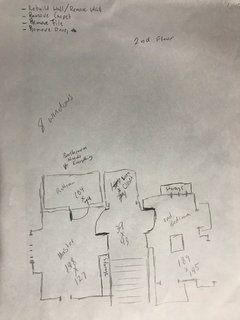
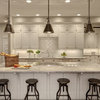
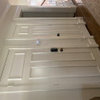

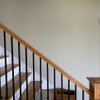
GreenDesigns