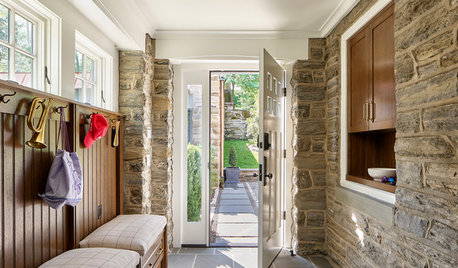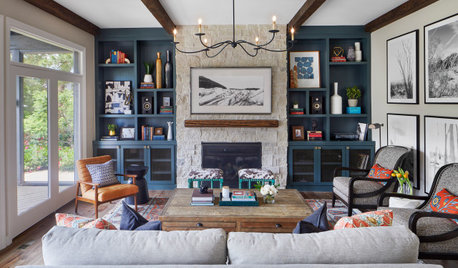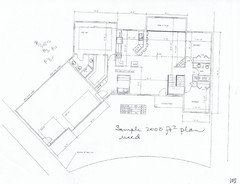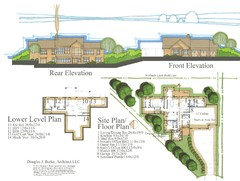Just want a little advice from a professional.
Keely Burrer
4 years ago
last modified: 4 years ago
Featured Answer
Sort by:Oldest
Comments (39)
GN Builders L.L.C
4 years agoKeely Burrer
4 years agoRelated Discussions
just a little reminder from me to you....
Comments (14)LOL, if they "rented out" to us, their wives would NEVER get them back. I think my DH has passed the eye rolling stage and is fully into Ostrich mode. I asked him to help me move a big potted plant on the patio yesterday since my back is so messed up. And I figured while I had his attention out back, LOL, I'd casually mention something major I want to do in a few months. I got as far as, " I hope you don't get uptight, but there's a project I want to do this Fall when it cools off"......NO comment, he moved the pot for me and was heading back in. I said "hey, don't you want to know my idea?" He said nope, if it wasn't going to be for months, why talk about it now! Especially if I thought he wouldn't go for it. Jeeez. Ever heard of CONVERSATION?? Actually Fred's totally laid back and easy going, but he doesn't see ANY reason to change ANY thing around the house or yard. Especially if it costs money or involves him. LOL. So I guess I can just dream about my idea for a few months. Which means I can always then say it would be a Xmas present, LOL. Since we can't physically do much now, with our back issues on lifting things, would have to pay someone unfortunately. Might be too expensive. I want a gazebo. There is a big square concrete slab just to the right of the back patio where the former owners had a hot tub. I'd love to stain the concrete for one thing. But I keep thinking what a great spot for a gazebo...and to DECORATE the area with MORE GJ stuff. LOL. I'd really love to push for a small POND, but honestly I can't take care of one these days and it would probably be a lot of trouble for me to deal with. At least I have a little fountain on the patio so I can hear running water! Need that here in ARIDzona. But darn, sometimes it would be SO nice to have someone who'd listen to my ideas and even want to do something together. The ONLY time DH goes in the back yard is to take the big trashcan out to the alley once a week. sigh. He never even notices all my GJ stuff all over the place. Tho maybe that's a good thing. LOL. ok, I'll quit venting here, didn't mean to get on a roll. Its all Kirk and Robert's fault. LOL. hugs, Karen...See MoreJust a little more advice on in ground fig trees in Birmingham
Comments (2)If I remember correctly, Birmingham is Zone 7, with an average minimum temperature of 10 degrees F. It would be helpful if your tree is on the south side of a dwelling in a protected area. Regardless, without covering, my guess is that your tree will be killed to the ground this year without covering. With the proper wrapping, (see posts in this forum), it would probably survive. A several year old LSU Gold might survive most Birmingham winters without protection in the right location. "Fuggetabout" the second crop of figs! The average date of first frost in north Alabama (I grew up in Gadsden) is about mid-October or a little later, so you have 1-2 weeks for the crop to ripen! Regards, Joe...See MoreWant a little advice!!
Comments (4)IMO, Stay away from any digital controlled machine. The digital controls look neat, but have inhearant problems, like mixing electronics with steam and water. Water usage is the same with top loading washers. With the exception of a variable tub level switch. In my opinion, the switch saves money as long as the tub stays clean. This is impossible unless you regularly remove the basket and clean the tub (Major surgery) Energy usage is the same for any motor. the larger the motor. the more power it needs. The front loaders do not save on energy, unless you consider doing all loads to the maximum size allowed, and this doesn't work with all machines. Many brands will not do full capacity. This could be an issue with the installation, or a machine problem. I like the simplicity of the newer Whirlpool washers and dryers. A typical repair takes about 30 minutes. Many repairs need a nutdriver, and common sense. Some of the units built by other brands are also easy to repair. I own an Amana washer that is about 8 years old. I was very happy with it until the lower bearing went out. The bearing was very cheap, but it took a day to replace it. Then I added cleaning the tub. That added another 4 hours. A HO cannot afford this amount of time, so the unit would be discarded after only 8 years. I use it 3 times a week. I recently found a used Whirlpool that needs a pump. I will soon trade my Amana with stainless tub for a cheap whirlpool, because the whirlpool will last longer. Hotpoint washers have lint problems, that the solution is to replace the tub. This can happen at 1 year. Kinda dumb. Other than this problem, the snubber rubber bands go soft every year. Probably a good machine other than this. Maytag is crap. Westinghouse is another brand I have serviced. Controls are kinda expensive, and the drive train is complicated. I would lump it into the same category as the Amana....See MoreNeed a little advice on the wick I just tried
Comments (8)Thanks, Al. I never thought about the pot tip combined with the wick--great idea. I did consider a permanent wick, but was trying to think of the best material for that. I have some old cotton T shirts and washcloths I could rip up (I read that somewhere), and someone on here uses the disposable mop ends, which I think might be nylon. So I guess the pebbles make no difference if the wick is doing its job. I thought this particular soil combo would be really good. The orchid mix seemed really coarse out of the bag, had lots of bark, and I didn't see hardly any peat and dirt, but something clearly became peat-like when I watered it. I'm definitely going to get your suggested pine bark next season, if I can find it in my area. Thanks again!...See MoreUser
4 years agoPPF.
4 years agocpartist
4 years agoKeely Burrer
4 years agoPatricia Colwell Consulting
4 years agoMark Bischak, Architect
4 years agocpartist
4 years agoMark Bischak, Architect
4 years agolast modified: 4 years agoCDR Design, LLC
4 years agoJennifer Hogan
4 years agoMark Bischak, Architect
4 years agolast modified: 4 years agoArchitectrunnerguy
4 years agolast modified: 4 years agoMark Bischak, Architect
4 years agoJAN MOYER
4 years agolast modified: 4 years agoMark Bischak, Architect
4 years agoKeely Burrer
4 years agolast modified: 4 years agoVirgil Carter Fine Art
4 years agoJAN MOYER
4 years agolast modified: 4 years agodamiarain
4 years agoCDR Design, LLC
4 years agoUser
4 years agoMark Bischak, Architect
4 years agoJennifer Hogan
4 years agoJennifer Hogan
4 years agoJennifer Hogan
4 years agoJAN MOYER
4 years agolast modified: 4 years agoMark Bischak, Architect
4 years agoVirgil Carter Fine Art
4 years agoToni S
4 years agohomechef59
4 years agoVirgil Carter Fine Art
4 years agoUser
4 years agolast modified: 4 years agodoc5md
4 years agoUser
4 years agoLyndee Lee
4 years agoandria564
4 years ago
Related Stories

LATEST NEWS FOR PROFESSIONALS12 Business Tips From Professionals Who’ve Been There
Home pros share advice on successfully navigating the complicated tasks of running a business and working with clients
Full Story
HOUZZ TOURSHouzz Tour: A Modern Loft Gets a Little Help From Some Friends
With DIY spirit and a talented network of designers and craftsmen, a family transforms their loft to prepare for a new arrival
Full Story
DECORATING GUIDES10 Design Tips Learned From the Worst Advice Ever
If these Houzzers’ tales don’t bolster the courage of your design convictions, nothing will
Full Story
KITCHEN STORAGEKnife Shopping and Storage: Advice From a Kitchen Pro
Get your kitchen holiday ready by choosing the right knives and storing them safely and efficiently
Full Story
REMODELING GUIDESMicro Additions: When You Just Want a Little More Room
Bump-outs give you more space where you need it in kitchen, family room, bath and more
Full Story
LIVING ROOMSA Living Room Miracle With $1,000 and a Little Help From Houzzers
Frustrated with competing focal points, Kimberlee Dray took her dilemma to the people and got her problem solved
Full Story
LATEST NEWS FOR PROFESSIONALS‘Always Voice Your Opinion’ and Other Advice From Designers
After completing recent projects, these designers share insights on how they’ll do things differently in the future
Full Story
WORKING WITH PROSWorking With Pros: When You Just Need a Little Design Guidance
Save money with a design consultation for the big picture or specific details
Full Story
KITCHEN DESIGN16 Practical Ideas to Borrow From Professional Kitchens
Restaurant kitchens are designed to function efficiently and safely. Why not adopt some of their tricks in your own home?
Full Story
FARM YOUR YARDAdvice on Canyon Farming From L.A.'s Vegetable Whisperer
See how a screened garden house and raised beds help an edible garden in a Los Angeles canyon thrive
Full Story










Jennifer Hogan