Seeking advice on Kitchen Layout
J S
4 years ago
Featured Answer
Comments (68)
cpartist
4 years agobeckysharp Reinstate SW Unconditionally
4 years agoRelated Discussions
Seeking layout advice, please for old farmhouse kitchen
Comments (6)First of all, THANK YOU for taking the time to read this, look at my plan, and assist me. In response to some of the questions/comments... The right side that desertsteph mentioned not being able to see/read on the drawing - right now there is a large old butcher block table there, with 3 wall cabs and some shelves above. We do not use the table - it basically collects junk. I think that area could be used much more efficiently. Yes, this is mostly "steamlining and prettying up"! I'm not opposed to changing things *if* it really makes sense to do it but am not looking to change things just for the sake of change. I think I have a good base and there is no need to tear it all out and start from scratch. I just want to be sure that I am making the most efficient and effective decisions. I was thinking of putting another oven beside the refrigerator; it seems like the easiest place for a new appliance. I do have a floor-to-ceiling pantry that holds a ton of stuff. If I don't put in a second oven, the space beside the refrigerator would probably be a combo of deep drawers and a good sized pantry cabinet, and/or some kind of built-in microwave as right now we have a countertop MW that just sits on an old dresser! The floor is pine planks - very pretty, warm color - all the first floor floors are the same material, and it will remain. The hall door sees the least traffic, so it seems like the cook center is already in the best place given that I need to keep 5 doors into this space. The space between the island and the kitchen table is basically a corridor to the living room, so that needs to stay clear. I briefly considered a new countertop with an overhang on that side but the overhang would make my existing top drawers unusable, so I ruled that out. We do not have an entry room or mudroom at this entrance to the house; there is a brick patio outside this door. Our laundry room is as long as the kitchen but about 6 ft wide; part of this is a half bath, some is laundry, and the rest is storage and "mud room" functions. There is a lot packed into that little space but it works pretty well. I have aspirations of building a covered stoop at the back since we do use this entrance all the time, but that will be a few years away. I don't think our site setbacks would allow a full mudroom or entry here. I like the shelf above the cabinets too, although I'm not much of a collector, so I don't know what to put up there. I'm short so it is too high for me to access for storage, and works as display only. I'm having outlets installed above the shelf as part of this project so I can install lighting up there to light the ceiling. My finish plan is: *keep the floors *cover the ceiling with an anaglyptic wallcovering that looks like tin tiles which will be painted white *install crown mold all around, painted white *paint the cabinets white, add a "light rail" piece of trim to the bottoms, switch out the hinges with something less obtrusive, change the pulls on the drawers to bin pulls, and change the door pulls to new ORB/white porcelain pulls *paint the wainscot and trim (now blue) dark brown, picking up on the darkest brown tones of the floor and the dark brown fleck in the laminate countertop *paint the walls a very light cream/yellow (BM Pearly Gates, I think) *I'd hoped to replace the countertop to the left of the range with Corian to match what's on the right. It's probably 20 years old and it looks great, but this CT is so old that I am having trouble matching it. I am still looking at options here - would like to use something white/light colored but have also considered the Ikea butcher block for economy reasons, although I am not sure I am up to that DIY project *I bought subway tile for the backsplash at the range, but I have to replace the CTs first because they are not currently at the same height (only a fraction of an inch off, but against the lines of the tile it will be really evident) I guess my biggest question is - is it worth it to consider moving the sink? Would I gain the same benefit by undermounting a new sink at the existing location on the island and having a butcher block piece made to cover half of it to expand the prep area? That would certainly be less expensive, but would it be as effective as the combination of a main sink and a prep sink? I appreciate your time and your thoughts. Thanks for your help!...See MoreAnother Newbie Seeking Kitchen Layout Advice
Comments (2)capegirl - Thanks! The picture is incorrect as I couldn't show a "hollow" cabinet of the bar area. There would be nothing underneath the 18" bar top (save for an angled support brace). Good question on the room size and supports. Most of that room already exists. We are adding about 3 feet in the Southern direction and about 6 feet in the Western direction. But it's a good question for me to speak with the architect about. He is busy trying to figure out how the roof line will work and how it will tie into the existing house....See MoreSeeking layout advice for super-weird kitchen shape
Comments (7)Yes, the wall with the sink on it is an indentation. The family room was formerly a sun porch, which the previous owners enclosed. When they did that it created this small alcove. I had thought about bumping it out, but then thought that would be really expensive. The air conditioning unit and the main electrical connection are in the alcove, sadly. Maybe I'll get some estimates for it, though, since you think construction itself might not be so pricey..That would be the ideal solution. I believe the wall between the DR and the kitchen is not load-bearing, so yes, the doorway could potentially be moved. I'd rather find a way to fit a full sized dishwasher. Also, the actual cutout space to the right of the sink is only 16 inches, so even putting it there would require butting it out into the walkway. The half-bath would be hard to move, only because I don't have another place to put it on the first floor. Thanks for all the feedback!...See MoreSeeking kitchen layout advice for L-shaped kitchen
Comments (26)@Buehl, @ulisdone: thanks for the great replies. For reference, the distance from the edge of the countertop to the island in the current 1989-built kitchen is 40" by the window and 40.5" where the rangetop will go (a downdraft cooktop is angled in the corner of the L, which is a huge waste of space). The aisle measurements in the photo are a bit out-of-date -- they're from the first posting. The software I'm using really doesn't want to measure countertop-to-countertop so I figured what it does do is standard and I just mentally subtract 1" of overhang on each side, not 1.5", which seems like a lot -- is that standard for quartz countertops? The current measurement (countertop to countertop) from sink to island is 44-3/4 and rangetop wall to island is 40-1/4, about the same as we have now and 2" less than ideal. Also, the rangetop sticks out a bit further I'd love to move the island further from the rangetop (window seat to island top is about 47") and the issue is with the flooring -- Amendoim (aka Brazilian Cherry) in a size and height that's no longer available and we have exactly one 22 sq ft box left. It runs perpendicular to the rangetop, so to move the island towards the bay window, we'd have to fill in with a bunch of short pieces. Maybe our contractor has some suggestions, or maybe moving it down towards the window exactly 3.25" and filling in with a board the long way under the toe kick would be ok. We are kind of assuming they can remove the existing cabinetry without wrecking the floor, otherwise it'll be something else to deal with. And we love this floor. The seat on the window side of the island is for my wife. She would like to sit in the kitchen and be able to see the TV without straining her neck, so we asked the original designer for a solution to provide 1 or 2 seats on the window/sink side of the island. At this point, it's just the two of us (kids grown and moved out) so the design factors are both our comfort along with future-proofing or we'd only need 2 seats. We do expect to be here for at least another 10 years. We also keep going back and forth with trading the location of the refrigerator and ovens: I agree that the refrigerator is more practical on the non-window wall as far as opening and usability goes, but it makes the line of the upper cabinets look odd. This is from the original posting but I'll repeat it here: That supporting wall to the right of the fridge sticks out 2" into the room, so the refrigerator has to be moved to the left to allow for 110 degree opening. I stuck a 6" pantry pullout there but our contractor/cabinet maker will have to tell us if that's practical. or if we move the fridge to the right and leave just the 2" of clearance and expand the drawers or move the rangetop and upper cabinet down a bit. I figured considering a pullout here would be wide enough for cans and peanut butter. It's the cabinet over the fridge that just looks a bit odd. For reference, here is the other wall: This version of the island has seating for 4 which is enough,but doesn't have the big, deep 36x36 island drawers on the sink side, which are 24x34 here. Is this a better layout overall? Here is a west view. This has the island centered on the bay window, which is where the current island is as well. I moved the island to the left in this view to increase the space when the refrigerator was on the sink wall so it was no longer centered and that looked ok (the flooring strips can be inserted on that side). There will be a toe kick and paneling on this side of the island as well but I can't get the program to draw that. Regarding the appliance sizes, The difference in the appliance prices between, say a 36" and 48" rangetop or a 42" vs 48" fridge is nominal and they've been ordered (2 month lead time). I am curious about your comment about the hood -- this is what the original kitchen designer specified and we all agreed this was more elegant and spacious than the blockier commercial-looking range hood that takes up the entire space. I'm curious about what you'd recommend instead. Something with glass? Or a cabinet running across the top? We also aren't wedded to the door styles, so I'll try a rendering with slab cabinet doors. The cabinets are going to all be custom (a benefit of using a local cabinet shop), so we can do pretty much whatever works. We meet with the general contractor/cabinet maker in 10 days or so to finalize the plans and actual measurements, and I'm sure he will have some suggestions as well. Thanks for the measurements -- I've printed those and will use them to see what works....See MoreJake
4 years agoacm
4 years agoJ S
4 years agohummingbird678
4 years agoJ S
4 years agoGcubed
4 years agoJ S
4 years agolast modified: 4 years agocpartist
4 years agolast modified: 4 years agoDebbi Washburn
4 years agoJ S
4 years agomainenell
4 years agomainenell
4 years agobeckysharp Reinstate SW Unconditionally
4 years agomainenell
4 years agocpartist
4 years agojpp221
4 years agoJ S
4 years agoJ S
4 years agolast modified: 4 years agoDebbi Washburn
4 years agoJ S
4 years agoherbflavor
4 years agolast modified: 4 years agoDebbi Washburn
4 years agoJ S
4 years agobeckysharp Reinstate SW Unconditionally
4 years agoJ S
4 years agoJ S
4 years agobeckysharp Reinstate SW Unconditionally
4 years agoJ S thanked beckysharp Reinstate SW Unconditionallybeckysharp Reinstate SW Unconditionally
4 years agoJ S thanked beckysharp Reinstate SW UnconditionallyJ S
4 years agomama goose_gw zn6OH
4 years agolast modified: 4 years agobeckysharp Reinstate SW Unconditionally
4 years agocpartist
4 years agoJ S
4 years agolast modified: 4 years agoJ S
4 years agoJ S
4 years agolast modified: 4 years agoJ S
4 years agoDebbi Washburn
4 years agoDebbi Washburn
4 years agoJ S
4 years ago
Related Stories

KITCHEN DESIGNSmart Investments in Kitchen Cabinetry — a Realtor's Advice
Get expert info on what cabinet features are worth the money, for both you and potential buyers of your home
Full Story
KITCHEN OF THE WEEKKitchen of the Week: Seeking Balance in Virginia
Poor flow and layout issues plagued this kitchen for a family, until an award-winning design came to the rescue
Full Story
DECORATING GUIDES10 Design Tips Learned From the Worst Advice Ever
If these Houzzers’ tales don’t bolster the courage of your design convictions, nothing will
Full Story
BATHROOM DESIGNDreaming of a Spa Tub at Home? Read This Pro Advice First
Before you float away on visions of jets and bubbles and the steamiest water around, consider these very real spa tub issues
Full Story
LIFEEdit Your Photo Collection and Display It Best — a Designer's Advice
Learn why formal shots may make better album fodder, unexpected display spaces are sometimes spot-on and much more
Full Story
Straight-Up Advice for Corner Spaces
Neglected corners in the home waste valuable space. Here's how to put those overlooked spots to good use
Full Story
KITCHEN DESIGNDetermine the Right Appliance Layout for Your Kitchen
Kitchen work triangle got you running around in circles? Boiling over about where to put the range? This guide is for you
Full Story
DECORATING GUIDESHow to Plan a Living Room Layout
Pathways too small? TV too big? With this pro arrangement advice, you can create a living room to enjoy happily ever after
Full Story
KITCHEN LAYOUTSThe Pros and Cons of 3 Popular Kitchen Layouts
U-shaped, L-shaped or galley? Find out which is best for you and why
Full Story
KITCHEN DESIGNOpen vs. Closed Kitchens — Which Style Works Best for You?
Get the kitchen layout that's right for you with this advice from 3 experts
Full Story


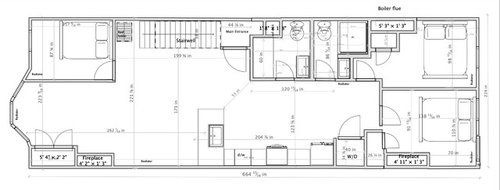
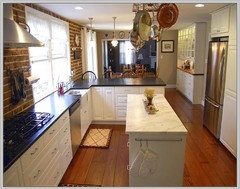
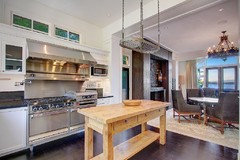
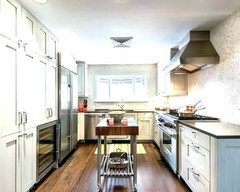
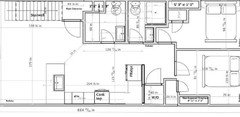
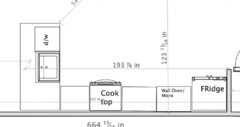
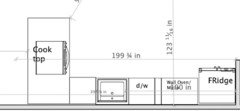
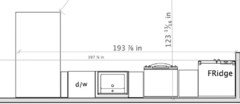
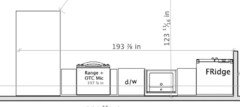

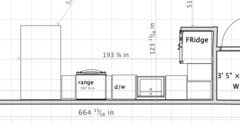
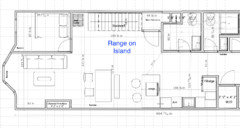
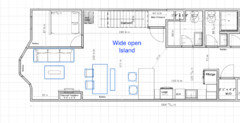
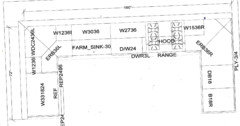
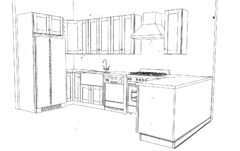
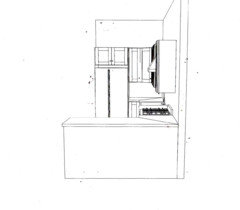
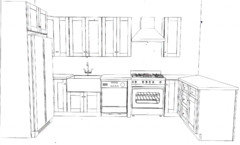
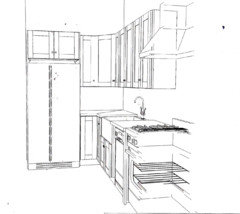
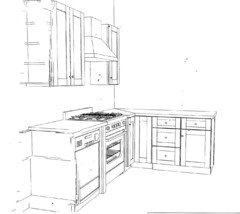
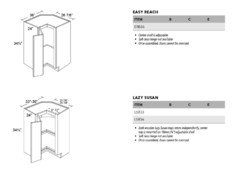
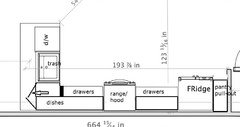
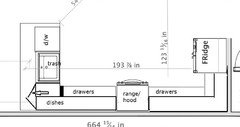

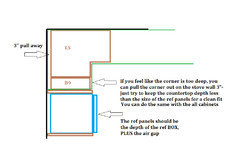
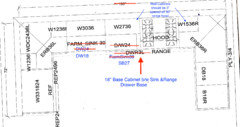


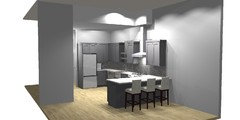

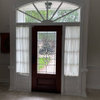

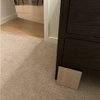

Debbi Washburn